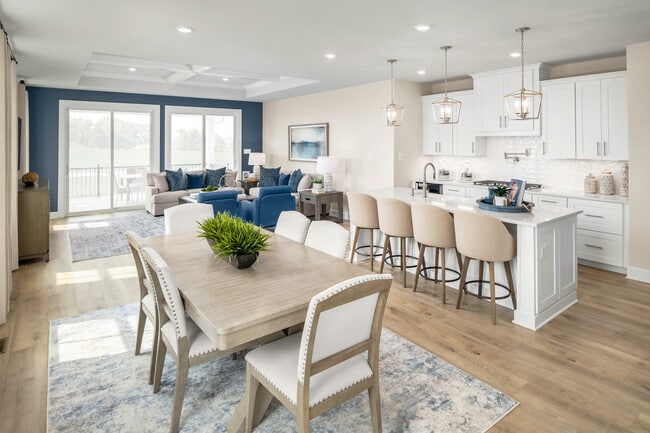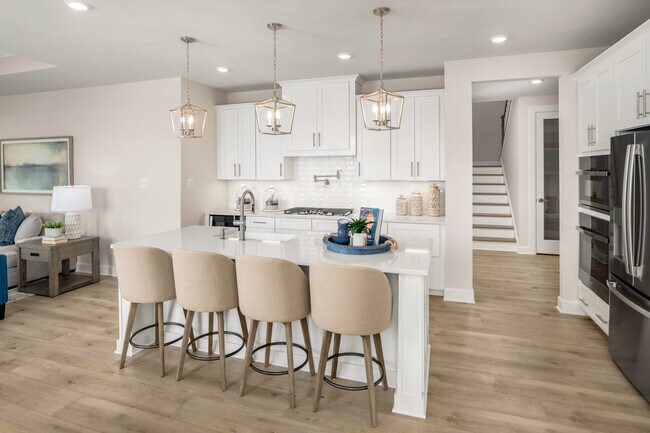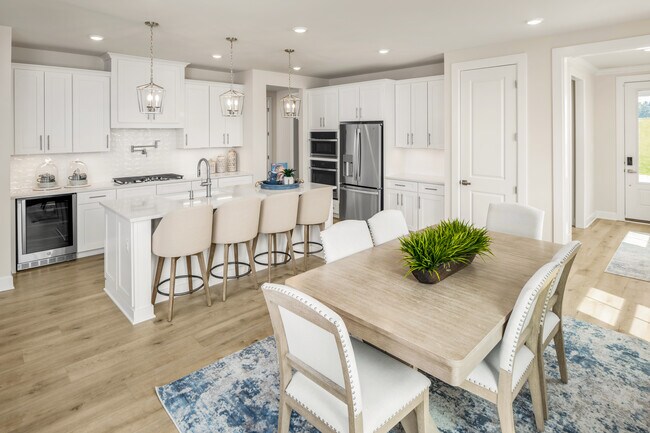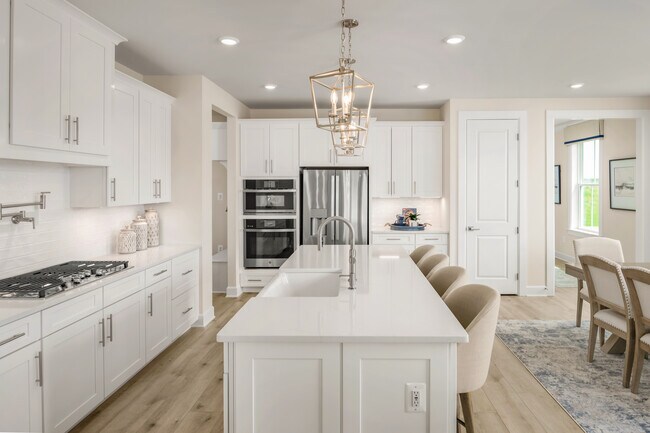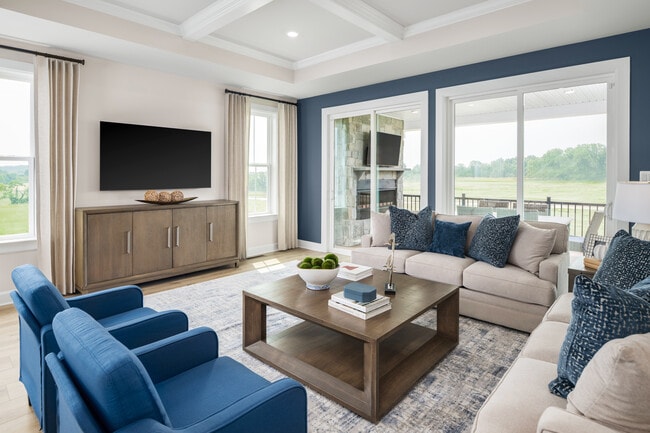
Estimated payment starting at $4,046/month
Highlights
- Fitness Center
- Yoga or Pilates Studio
- Primary Bedroom Suite
- Lord Baltimore Elementary School Rated A-
- New Construction
- Catering Kitchen
About This Floor Plan
Welcome to The Estuary, the only established amenity-rich community with 2 pools, a kayak launch and a shuttle to Bethany Beach. Meet the Carmel – where style meets smart living! This multi-level showstopper features a main-level owner’s suite, soaring 9’ ceilings, and an open-concept layout that’s perfect for both epic gatherings and peaceful evenings. Every inch is designed for modern living, especially the chef's dream kitchen. With clever storage solutions, a spacious loft, and an oversized garage, the Carmel isn’t just a house – it’s your dream home wrapped in sophisticated comfort. The best part? Optional sliding glass doors and covered porch turn indoor-outdoor living into an art form. Welcome home to the perfect blend of luxury and livability.
Sales Office
| Monday |
12:00 PM - 5:00 PM
|
| Tuesday |
10:00 AM - 5:00 PM
|
| Wednesday |
10:00 AM - 5:00 PM
|
| Thursday |
10:00 AM - 5:00 PM
|
| Friday |
10:00 AM - 5:00 PM
|
| Saturday |
10:00 AM - 5:00 PM
|
| Sunday |
12:00 PM - 5:00 PM
|
Home Details
Home Type
- Single Family
Parking
- 2 Car Attached Garage
- Front Facing Garage
Home Design
- New Construction
Interior Spaces
- 2-Story Property
- High Ceiling
- Recessed Lighting
- Formal Entry
- Great Room
- Open Floorplan
- Dining Area
- Loft
- Game Room
- Luxury Vinyl Plank Tile Flooring
- Attic
- Unfinished Basement
Kitchen
- Eat-In Kitchen
- Breakfast Bar
- Built-In Range
- Built-In Microwave
- Dishwasher
- Kitchen Island
Bedrooms and Bathrooms
- 3 Bedrooms
- Primary Bedroom on Main
- Primary Bedroom Suite
- Dual Closets
- Walk-In Closet
- 3 Full Bathrooms
- Primary bathroom on main floor
- Dual Vanity Sinks in Primary Bathroom
- Private Water Closet
- Bathroom Fixtures
- Bathtub with Shower
- Walk-in Shower
Laundry
- Laundry Room
- Laundry on main level
- Washer and Dryer Hookup
Utilities
- Central Heating and Cooling System
- High Speed Internet
- Cable TV Available
Additional Features
- Front Porch
- Lawn
Community Details
Amenities
- Community Fire Pit
- Catering Kitchen
- Clubhouse
- Game Room
- Billiard Room
- Meeting Room
- Card Room
Recreation
- Yoga or Pilates Studio
- Tennis Courts
- Pickleball Courts
- Fitness Center
- Lap or Exercise Community Pool
- Zero Entry Pool
- Trails
Map
Move In Ready Homes with this Plan
Other Plans in The Estuary
About the Builder
- The Estuary
- #62 White Oak Dr
- 36529 Burleson Dr
- 35721 Privy Ln
- HOMESITE 14 Hornbeam Dr
- HOMESITE 16 Hornbeam Dr
- 35720 Privy Ln
- 35724 Privy Ln
- HOMESITE 20 Hornbeam Dr
- Bridgewater - The Estates
- TBB Hornbeam Dr Unit ST. KITTS
- TBB Hornbeam Dr Unit ANTIGUA
- TBB Hornbeam Dr Unit BARBADOS
- TBB Hornbeam Dr Unit LATITUDE
- 37335 Dirickson Creek Rd
- HOMESITE 24 Hornbeam Dr
- 30461 Blue Beech Ln
- Ironwood
- 34104 Hornbeam Dr
- Friendship Creek

