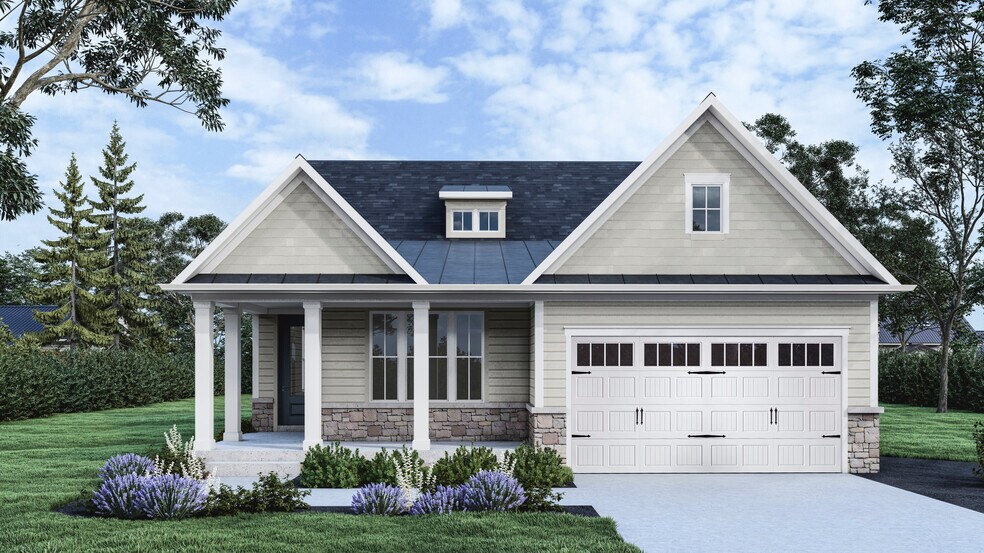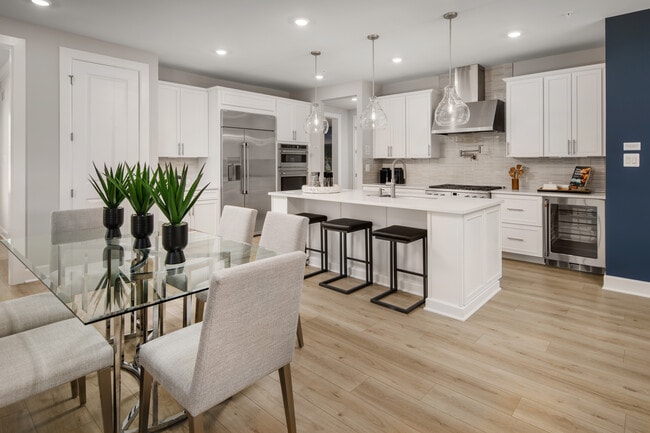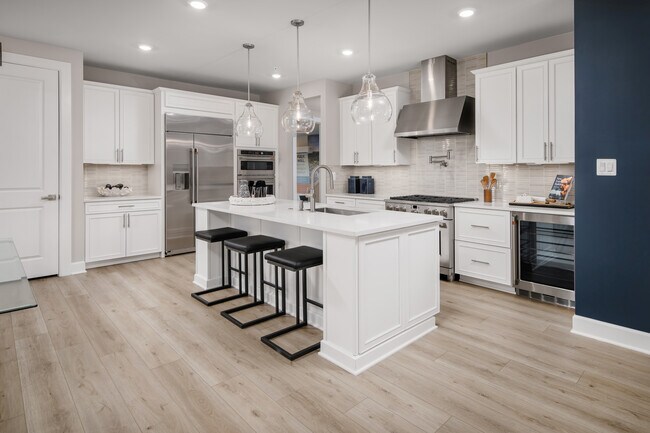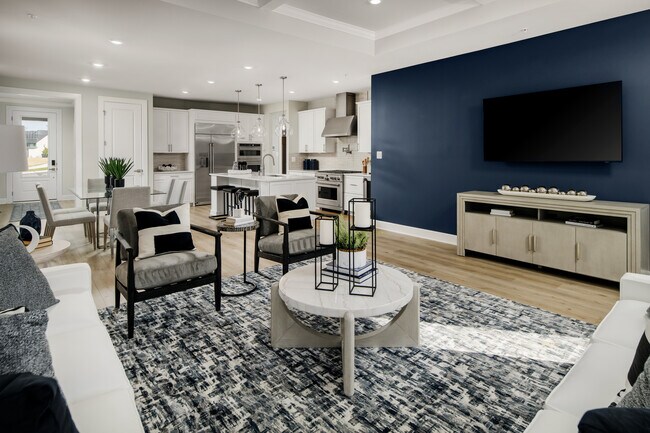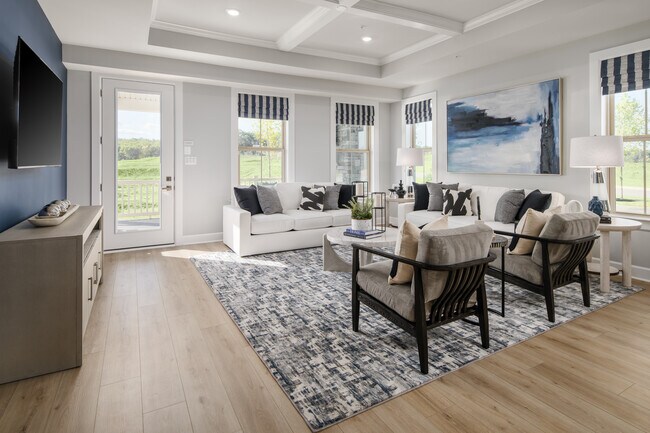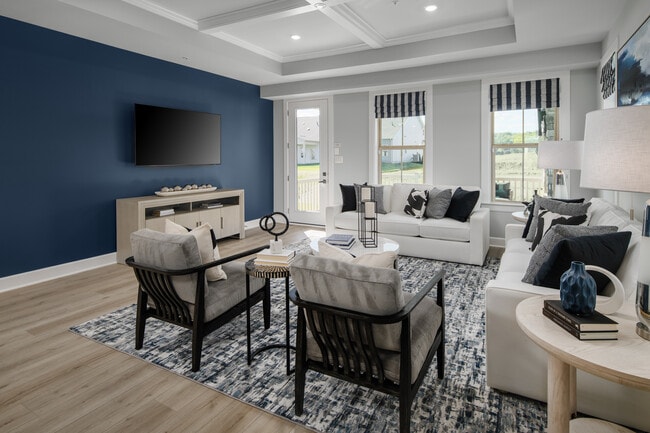
Estimated payment starting at $3,559/month
Total Views
129
2
Beds
2
Baths
1,770
Sq Ft
$322
Price per Sq Ft
Highlights
- Fitness Center
- Yoga or Pilates Studio
- Primary Bedroom Suite
- Lord Baltimore Elementary School Rated A-
- New Construction
- Catering Kitchen
About This Floor Plan
Welcome to The Estuary – the only amenity-rich community with 2 pools, a kayak launch, and a shuttle to Bethany Beach. Here, the Amalfi redefines one-level living with 1,770+ square feet of thoughtfully designed space. Step into the bright, open layout where the kitchen, dining, and great room flow seamlessly under elegant 9' ceilings. The owner's suite is a private retreat, complete with a spa-like bath and walk-in closet. A flexible secondary bedroom and bonus space offer room for guests, hobbies, or a home office. With clever storage, luxury finishes, and an oversized garage, the Amalfi is perfect for those seeking comfort and style near the coast.
Sales Office
Hours
| Monday |
12:00 PM - 5:00 PM
|
| Tuesday |
10:00 AM - 5:00 PM
|
| Wednesday |
10:00 AM - 5:00 PM
|
| Thursday |
10:00 AM - 5:00 PM
|
| Friday |
10:00 AM - 5:00 PM
|
| Saturday |
10:00 AM - 5:00 PM
|
| Sunday |
12:00 PM - 5:00 PM
|
Office Address
30174 ISLANDER BEACH RD
FRANKFORD, DE 19945
Driving Directions
Home Details
Home Type
- Single Family
Parking
- 2 Car Attached Garage
- Front Facing Garage
Home Design
- New Construction
Interior Spaces
- 1-Story Property
- Great Room
- Dining Area
- Game Room
- Basement
Kitchen
- Eat-In Kitchen
- Breakfast Bar
- Kitchen Island
Bedrooms and Bathrooms
- 2 Bedrooms
- Primary Bedroom Suite
- Dual Closets
- Walk-In Closet
- 2 Full Bathrooms
- Primary bathroom on main floor
- Dual Vanity Sinks in Primary Bathroom
- Private Water Closet
- Bathtub with Shower
- Walk-in Shower
Laundry
- Laundry Room
- Laundry on main level
- Washer and Dryer Hookup
Additional Features
- Covered Patio or Porch
- Optional Finished Basement
Community Details
Amenities
- Community Fire Pit
- Catering Kitchen
- Clubhouse
- Game Room
- Billiard Room
- Meeting Room
- Card Room
Recreation
- Yoga or Pilates Studio
- Tennis Courts
- Pickleball Courts
- Fitness Center
- Lap or Exercise Community Pool
- Zero Entry Pool
- Trails
Map
Other Plans in The Estuary
About the Builder
NVHomes has become one of the nation’s premier luxury homebuilders through our passionate commitment to offering exceptional craftsmanship and unparalleled customer care.
Thousands of satisfied families have selected our luxury homes in the most sought-after communities throughout Washington D.C., Maryland, Pennsylvania, New Jersey, Virginia, North Carolina and the Delaware beaches. Offering the perfect blend of quiet charm and urban convenience, our communities are located in scenic areas, yet close to major commuter routes that provide easy access to work, necessities and recreation.
Nearby Homes
- The Estuary
- #62 White Oak Dr
- 36529 Burleson Dr
- 35721 Privy Ln
- 30491 Blue Beech Ln
- 35720 Privy Ln
- 35724 Privy Ln
- Ironwood
- Bridgewater - The Estates
- TBB Hornbeam Dr Unit ST. KITTS
- TBB Hornbeam Dr Unit ANTIGUA
- TBB Hornbeam Dr Unit BARBADOS
- TBB Hornbeam Dr Unit LATITUDE
- 37335 Dirickson Creek Rd
- 30461 Blue Beech Ln
- Ironwood
- Friendship Creek
- 33908 Ardwell Rd
- 23418 E Gate Dr
- Bridgewater
