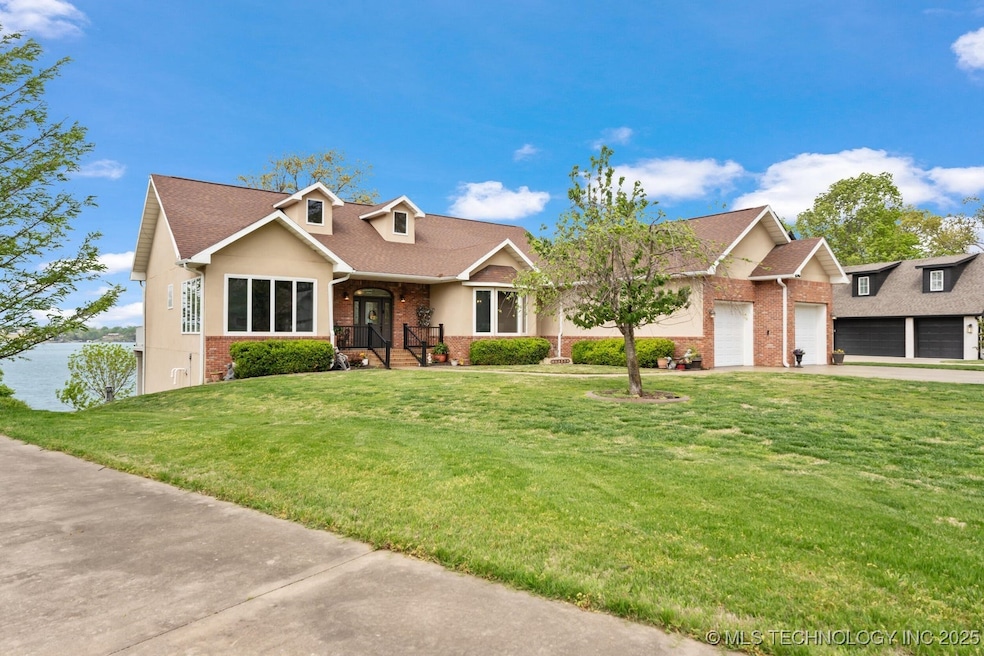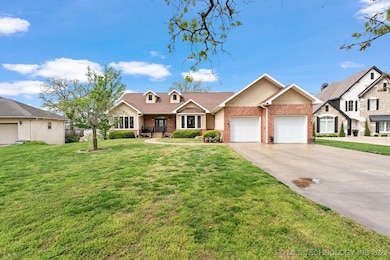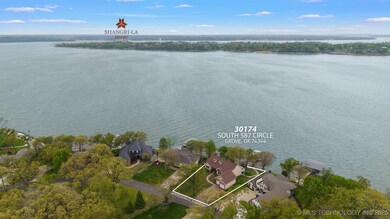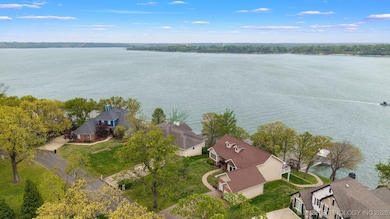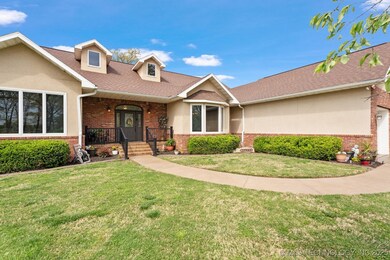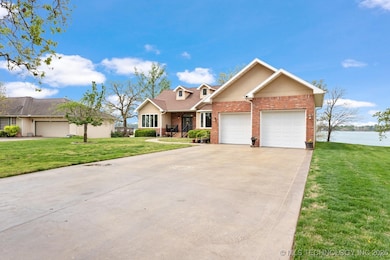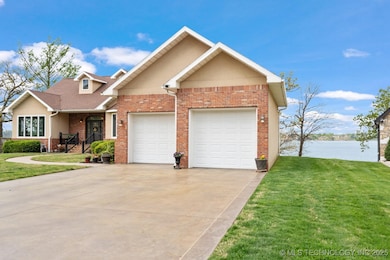
Highlights
- Docks
- Deck
- Corner Lot
- Waterfront
- 2 Fireplaces
- Granite Countertops
About This Home
As of July 2025This home in Harmony Point has some of the best Grand Lake views you'll find—visible from almost every room. It's in a quiet, peaceful neighborhood but still just minutes from town with quick access to shopping, medical, and restaurants. The main level has everything you need for everyday living: a primary bedroom with ensuite, guest bedroom, formal dining, an office, laundry room, and a large living area. The kitchen is a great setup with granite countertops, a center island, new stainless appliances, and plenty of space to cook and entertain. The upstairs patio is one of the best features—plenty of space for hosting or relaxing, with beautiful panoramic lake views.
Downstairs has two more bedrooms, including a safe room with an ensuite, another living area, a second office space, and a big flex room currently being used as a fifth bedroom. There's also a full kitchen downstairsperfect for guests or extra space when you need it.
Outside, the driveway, walkways, and both patios feature stained concrete, all framed by a beautiful stone retaining wall. The lakeside gazebo is tucked into a perfect spot for enjoying the view, and the gentle slope leads down to your private 1-slip dock with a swim platform. This place has been well maintained and is move-in ready. If you're looking for big views, a solid layout, and a great location on Grand Lakethis one's definitely worth checking out.
Home Details
Home Type
- Single Family
Est. Annual Taxes
- $5,858
Year Built
- Built in 2002
Lot Details
- 0.54 Acre Lot
- Waterfront
- East Facing Home
- Corner Lot
- Sprinkler System
Parking
- 2 Car Attached Garage
Home Design
- Fiberglass Roof
- Asphalt
Interior Spaces
- 3,396 Sq Ft Home
- 2-Story Property
- Ceiling Fan
- 2 Fireplaces
- Gas Log Fireplace
- Vinyl Clad Windows
- Finished Basement
- Basement Fills Entire Space Under The House
- Fire and Smoke Detector
- Washer
Kitchen
- Built-In Oven
- Built-In Range
- Microwave
- Dishwasher
- Granite Countertops
- Disposal
Flooring
- Carpet
- Tile
- Vinyl Plank
Bedrooms and Bathrooms
- 5 Bedrooms
- 4 Full Bathrooms
Outdoor Features
- Docks
- Deck
- Patio
Schools
- Grove Elementary School
- Grove High School
Utilities
- Zoned Heating and Cooling
- Heating System Uses Gas
- Electric Water Heater
- Septic Tank
- Satellite Dish
Community Details
- No Home Owners Association
- Harmony Point Subdivision
Ownership History
Purchase Details
Purchase Details
Home Financials for this Owner
Home Financials are based on the most recent Mortgage that was taken out on this home.Purchase Details
Purchase Details
Purchase Details
Similar Homes in the area
Home Values in the Area
Average Home Value in this Area
Purchase History
| Date | Type | Sale Price | Title Company |
|---|---|---|---|
| Warranty Deed | $1,400,000 | Apex Title | |
| Joint Tenancy Deed | $520,000 | -- | |
| Warranty Deed | -- | -- | |
| Warranty Deed | $92,000 | -- | |
| Warranty Deed | $48,500 | -- |
Mortgage History
| Date | Status | Loan Amount | Loan Type |
|---|---|---|---|
| Previous Owner | $333,000 | New Conventional | |
| Previous Owner | $398,400 | New Conventional | |
| Previous Owner | $417,000 | New Conventional | |
| Previous Owner | $412,000 | New Conventional | |
| Previous Owner | $100,000 | Credit Line Revolving | |
| Previous Owner | $52,000 | Stand Alone Second | |
| Previous Owner | $416,000 | New Conventional |
Property History
| Date | Event | Price | Change | Sq Ft Price |
|---|---|---|---|---|
| 07/18/2025 07/18/25 | Sold | $1,400,000 | -6.7% | $412 / Sq Ft |
| 06/03/2025 06/03/25 | Price Changed | $1,500,000 | -9.1% | $442 / Sq Ft |
| 05/05/2025 05/05/25 | For Sale | $1,650,000 | -- | $486 / Sq Ft |
Tax History Compared to Growth
Tax History
| Year | Tax Paid | Tax Assessment Tax Assessment Total Assessment is a certain percentage of the fair market value that is determined by local assessors to be the total taxable value of land and additions on the property. | Land | Improvement |
|---|---|---|---|---|
| 2024 | $6,083 | $75,126 | $17,954 | $57,172 |
| 2023 | $6,083 | $71,549 | $17,713 | $53,836 |
| 2022 | $5,690 | $68,807 | $17,659 | $51,148 |
| 2021 | $5,407 | $64,897 | $17,659 | $47,238 |
| 2020 | $5,416 | $63,923 | $17,659 | $46,264 |
| 2019 | $5,399 | $63,497 | $17,659 | $45,838 |
| 2018 | $5,402 | $63,657 | $17,659 | $45,998 |
| 2017 | $5,297 | $62,743 | $17,659 | $45,084 |
| 2016 | $5,041 | $59,249 | $17,659 | $41,590 |
| 2015 | $4,971 | $57,590 | $17,544 | $40,046 |
| 2014 | $4,995 | $57,590 | $17,544 | $40,046 |
Agents Affiliated with this Home
-
Lisa Arizpe

Seller's Agent in 2025
Lisa Arizpe
KW Grand Lake
(918) 801-5463
220 Total Sales
Map
Source: MLS Technology
MLS Number: 2516630
APN: 0018657
- 29641 S 586 Ln
- 29572 S 585 Ct
- TBD S 585 Ct
- TBD S 592 Lot 27 Place
- TBD S 592 Lot 25 Place
- TBD S 592 Lot 26
- TBD S 592 Place
- 4451 W 20th Rd
- 56901 E Walnut Dr
- 56798 E Highway 125
- 29997 S 567 Rd
- 29997 S 567 Rd
- 5070 Lake Breeze Rd
- 4926 Lost Cove Rd
- 5069 Lake Breeze Rd
- 57450 E Hwy 125 Unit 569
- 0 57450 E 125 Hwy Unit #579
- 5065 Lake Breeze Rd
- 57450 E Highway 125
- 0 E Hwy 125 Unit 2524384
