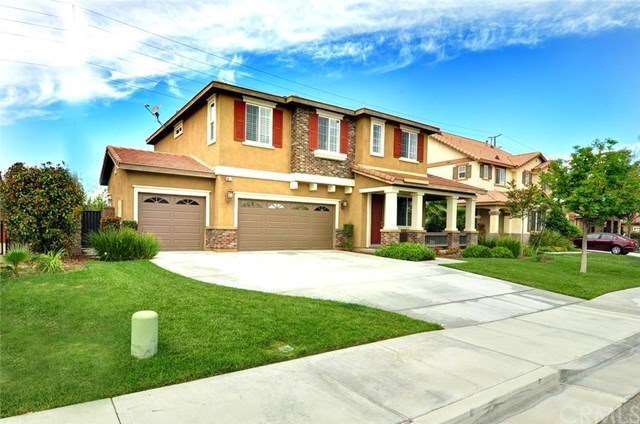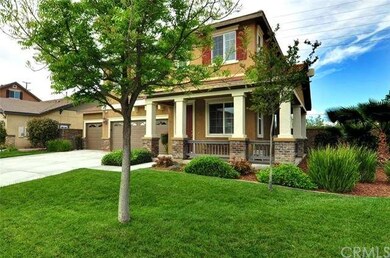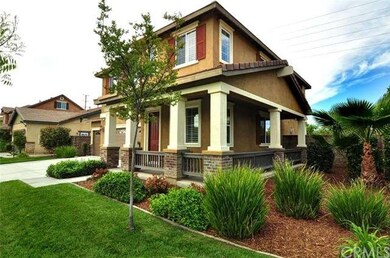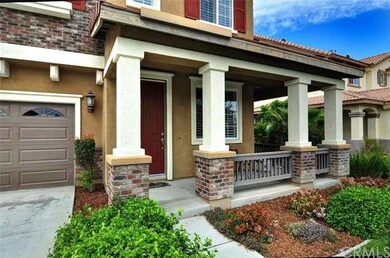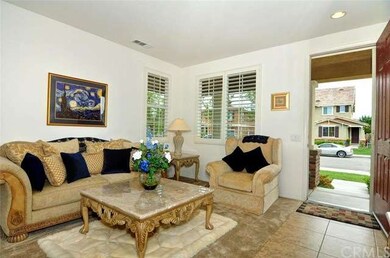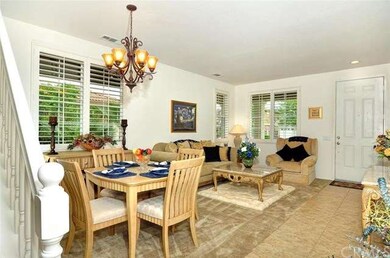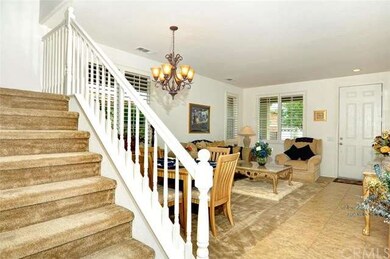
30177 Tattersail Way Menifee, CA 92584
Menifee Lakes NeighborhoodHighlights
- Fitness Center
- Private Pool
- Primary Bedroom Suite
- 24-Hour Security
- Fishing
- 3-minute walk to La Paloma Park
About This Home
As of April 2021YOUR OWN LAKES RETREAT… This TURNKEY, IMMACULATE, 3 Car Garage, Beauty is in the prestigious gated community of The Lakes. Upon entering the home you are drawn to the warm custom paint, large 18” ceramic tile flooring and plantation shutters. There is a formal living and dining room. The Chef’s U-Shaped Granite Kitchen has both Peninsula and Table Seating, with fabulous natural and recessed lighting. The rich quality cabinetry provides storage galore. The Great Room, complete with fireplace, is just off the kitchen and is designed to be a place where memories are made. The second story offers a spacious loft with laminate flooring, a large master suite with custom tile and a large walk in closet. There are two additional spacious bedrooms and a 2nd full bath. Your living area flows outside to the large water-wise private backyard where you can enjoy breathtaking Menifee sunsets. The Lakes includes not only three lakes with fishing, kayaking and boating but also walking paths, parks and the private Bay Club. The Bay Club includes a fitness center, two pools, spa, waterslides, grill and patio area, outdoor fireplace, large pool deck, coffee and reading room and an Events and Business center. A quiet evening at The Lakes can recharge the soul.
Last Buyer's Agent
Sherry Stokes
Stokes Realty Co License #01929869
Home Details
Home Type
- Single Family
Est. Annual Taxes
- $8,566
Year Built
- Built in 2007
Lot Details
- 6,534 Sq Ft Lot
- East Facing Home
- Wrought Iron Fence
- Wood Fence
- Block Wall Fence
- Fence is in good condition
- Drip System Landscaping
- Paved or Partially Paved Lot
- Level Lot
- Sprinklers Throughout Yard
- Lawn
- Garden
- Back and Front Yard
HOA Fees
- $183 Monthly HOA Fees
Parking
- 3 Car Direct Access Garage
- Parking Available
- Front Facing Garage
- Two Garage Doors
- Garage Door Opener
- Driveway
- Automatic Gate
Property Views
- Mountain
- Neighborhood
Home Design
- Contemporary Architecture
- Turnkey
- Planned Development
- Slab Foundation
- Spanish Tile Roof
- Tile Roof
- Stucco
Interior Spaces
- 2,324 Sq Ft Home
- 2-Story Property
- Open Floorplan
- Ceiling Fan
- Recessed Lighting
- Plantation Shutters
- Sliding Doors
- Panel Doors
- Entrance Foyer
- Family Room with Fireplace
- Combination Dining and Living Room
- Home Office
- Loft
Kitchen
- Eat-In Kitchen
- Breakfast Bar
- Electric Oven
- Self-Cleaning Oven
- Built-In Range
- Range Hood
- Microwave
- Water Line To Refrigerator
- Dishwasher
- Granite Countertops
- Disposal
Flooring
- Carpet
- Laminate
- Tile
Bedrooms and Bathrooms
- 3 Bedrooms
- All Upper Level Bedrooms
- Primary Bedroom Suite
- Walk-In Closet
- Mirrored Closets Doors
Laundry
- Laundry Room
- Laundry on upper level
- Dryer
- Washer
- 220 Volts In Laundry
Home Security
- Carbon Monoxide Detectors
- Fire and Smoke Detector
Pool
- Private Pool
- In Ground Spa
Outdoor Features
- Deck
- Concrete Porch or Patio
- Exterior Lighting
Location
- Property is near a clubhouse
- Property is near a park
Utilities
- High Efficiency Air Conditioning
- Forced Air Heating and Cooling System
- High Efficiency Heating System
- Vented Exhaust Fan
- Underground Utilities
- High-Efficiency Water Heater
- Gas Water Heater
- Phone Connected
- Satellite Dish
- Cable TV Available
Listing and Financial Details
- Tax Lot 15
- Tax Tract Number 304221
- Assessor Parcel Number 364230015
Community Details
Overview
- The Lakes Association
- Keystone Property Management Association, Phone Number (951) 514-2777
Amenities
- Outdoor Cooking Area
- Community Fire Pit
- Community Barbecue Grill
- Picnic Area
- Clubhouse
- Banquet Facilities
- Meeting Room
Recreation
- Community Playground
- Fitness Center
- Community Pool
- Community Spa
- Fishing
- Hiking Trails
- Bike Trail
Security
- 24-Hour Security
- Resident Manager or Management On Site
- Card or Code Access
- Gated Community
Ownership History
Purchase Details
Home Financials for this Owner
Home Financials are based on the most recent Mortgage that was taken out on this home.Purchase Details
Home Financials for this Owner
Home Financials are based on the most recent Mortgage that was taken out on this home.Purchase Details
Home Financials for this Owner
Home Financials are based on the most recent Mortgage that was taken out on this home.Purchase Details
Home Financials for this Owner
Home Financials are based on the most recent Mortgage that was taken out on this home.Purchase Details
Home Financials for this Owner
Home Financials are based on the most recent Mortgage that was taken out on this home.Similar Homes in the area
Home Values in the Area
Average Home Value in this Area
Purchase History
| Date | Type | Sale Price | Title Company |
|---|---|---|---|
| Grant Deed | $475,000 | Lawyers Title | |
| Grant Deed | $345,000 | Lawyers Title | |
| Interfamily Deed Transfer | -- | None Available | |
| Grant Deed | $407,000 | Commerce Title | |
| Interfamily Deed Transfer | -- | Commerce Title Company |
Mortgage History
| Date | Status | Loan Amount | Loan Type |
|---|---|---|---|
| Previous Owner | $460,750 | New Conventional | |
| Previous Owner | $338,751 | FHA | |
| Previous Owner | $168,896 | New Conventional | |
| Previous Owner | $180,000 | Purchase Money Mortgage |
Property History
| Date | Event | Price | Change | Sq Ft Price |
|---|---|---|---|---|
| 04/01/2021 04/01/21 | Sold | $475,000 | 0.0% | $204 / Sq Ft |
| 02/04/2021 02/04/21 | Pending | -- | -- | -- |
| 02/04/2021 02/04/21 | For Sale | $475,000 | 0.0% | $204 / Sq Ft |
| 06/06/2017 06/06/17 | Rented | $2,100 | 0.0% | -- |
| 05/23/2017 05/23/17 | For Rent | $2,100 | 0.0% | -- |
| 06/24/2016 06/24/16 | Sold | $345,000 | -1.1% | $148 / Sq Ft |
| 05/16/2016 05/16/16 | Pending | -- | -- | -- |
| 05/09/2016 05/09/16 | Price Changed | $349,000 | -2.2% | $150 / Sq Ft |
| 04/18/2016 04/18/16 | For Sale | $357,000 | -- | $154 / Sq Ft |
Tax History Compared to Growth
Tax History
| Year | Tax Paid | Tax Assessment Tax Assessment Total Assessment is a certain percentage of the fair market value that is determined by local assessors to be the total taxable value of land and additions on the property. | Land | Improvement |
|---|---|---|---|---|
| 2025 | $8,566 | $920,066 | $108,242 | $811,824 |
| 2023 | $8,566 | $494,190 | $104,040 | $390,150 |
| 2022 | $8,576 | $484,500 | $102,000 | $382,500 |
| 2021 | $7,468 | $377,304 | $113,189 | $264,115 |
| 2020 | $7,452 | $373,436 | $112,029 | $261,407 |
| 2019 | $7,348 | $366,115 | $109,833 | $256,282 |
| 2018 | $7,115 | $358,937 | $107,681 | $251,256 |
| 2017 | $7,050 | $351,900 | $105,570 | $246,330 |
| 2016 | $6,306 | $322,000 | $95,000 | $227,000 |
| 2015 | $6,007 | $289,000 | $85,000 | $204,000 |
| 2014 | $5,931 | $289,000 | $85,000 | $204,000 |
Agents Affiliated with this Home
-

Seller's Agent in 2021
Tyson Robinson
Trillion Real Estate
(951) 970-5740
20 in this area
356 Total Sales
-

Buyer's Agent in 2021
Amy Beckum
Coldwell Banker Residential
(909) 234-8984
2 in this area
33 Total Sales
-

Seller's Agent in 2016
Bill Robinson
RE/MAX
(951) 440-7879
60 in this area
72 Total Sales
-
S
Buyer's Agent in 2016
Sherry Stokes
Stokes Realty Co
Map
Source: California Regional Multiple Listing Service (CRMLS)
MLS Number: SW16081020
APN: 364-230-015
- 29030 Rockledge Dr
- 30272 Tattersail Way
- 29170 Rockledge Dr
- 29227 Gooseneck Trail
- 29221 Loden Cir
- 29923 Corte Cruzada
- 30470 Bayport Ln
- 30440 Teal Brook Dr
- 29665 Rigging Way
- 29343 Brigantine Ct
- 29870 Corte Cruzada
- 28700 Bridge Water Ln
- 30528 Covecrest Cir
- 28679 Corte Capri
- 30355 Lamplighter Ln
- 29830 Camino Cristal
- 30186 Calle Belcanto
- 30679 View Ridge Ln
- 29605 Camino Cristal
- 30612 Willow Village Dr
