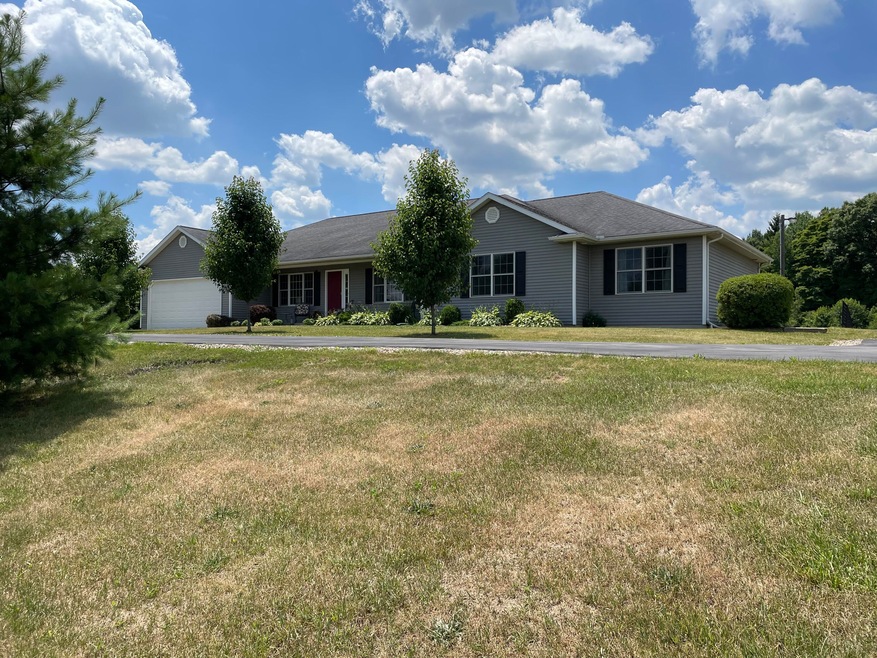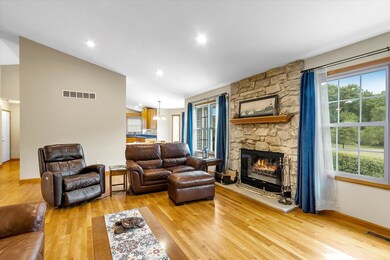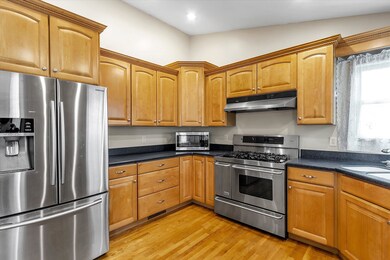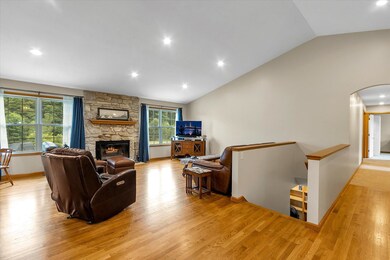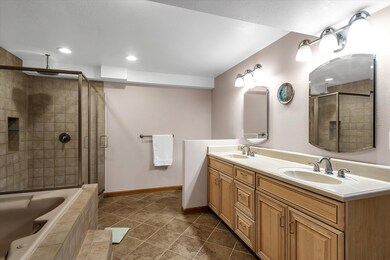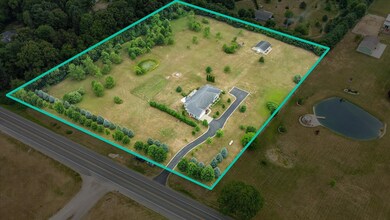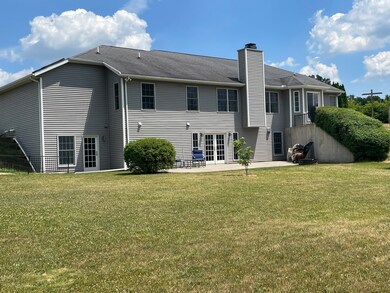
Estimated Value: $532,000 - $669,021
Highlights
- Second Garage
- Family Room with Fireplace
- No HOA
- Edwardsburg Intermediate School Rated A-
- Whirlpool Bathtub
- 2 Car Attached Garage
About This Home
As of August 2022Terrific ranch style home on 5.5 acres in Edwardsburg schools. Main level master along w/ a second master suite in the LL w/ 2 person jacuzzi. Open feel to the floor plan, great room w/ cathedral ceilings, hardwood flooring and a cozy fireplace. Kitchen offers a 40'' dual fuel range, ample solid surface counters, pantry and a great eat-in area leading to new patio and view of the side and back. Good sized rooms, fresh carpet in upstairs bdrms, den w/ French doors for privacy and a formal dining rm. Finished walk out LL w/ two additional bedrooms and 2 full baths, additional gas fireplace and walk-out patio. Whole house generator, attached 2 car garage plus an additional 32x24 insulated out building. Multiple varieties of trees, small pond.
Last Agent to Sell the Property
Cressy & Everett Real Estate License #6501340656 Listed on: 07/03/2022

Home Details
Home Type
- Single Family
Est. Annual Taxes
- $3,301
Year Built
- Built in 2004
Lot Details
- 5.5 Acre Lot
- Lot Dimensions are 450x550
- Lot Has A Rolling Slope
Parking
- 2 Car Attached Garage
- Second Garage
- Garage Door Opener
Home Design
- Composition Roof
- Vinyl Siding
Interior Spaces
- 4,613 Sq Ft Home
- 1-Story Property
- Wood Burning Fireplace
- Gas Log Fireplace
- Family Room with Fireplace
- 2 Fireplaces
- Recreation Room with Fireplace
Kitchen
- Eat-In Kitchen
- Range
- Microwave
- Dishwasher
- Disposal
Bedrooms and Bathrooms
- 5 Bedrooms | 3 Main Level Bedrooms
- Bathroom on Main Level
- Whirlpool Bathtub
Laundry
- Laundry on main level
- Dryer
- Washer
Basement
- Walk-Out Basement
- Basement Fills Entire Space Under The House
- Natural lighting in basement
Utilities
- Forced Air Heating and Cooling System
- Heating System Uses Propane
- Heating System Powered By Leased Propane
- Power Generator
- Well
- Propane Water Heater
- Water Softener is Owned
- Septic System
Additional Features
- Low Threshold Shower
- Patio
Community Details
- No Home Owners Association
Ownership History
Purchase Details
Home Financials for this Owner
Home Financials are based on the most recent Mortgage that was taken out on this home.Purchase Details
Home Financials for this Owner
Home Financials are based on the most recent Mortgage that was taken out on this home.Purchase Details
Purchase Details
Similar Homes in Niles, MI
Home Values in the Area
Average Home Value in this Area
Purchase History
| Date | Buyer | Sale Price | Title Company |
|---|---|---|---|
| Sexton Liam F | $465,000 | Attorney Only | |
| Anderson Michael A | $280,000 | Meridian Title Corp | |
| Mick Bradleah R | $67,000 | -- | |
| Quality Land Development Llc | $30,233 | Meridian Title Corp | |
| Vanterpool Dana | $55,000 | Meridian Title Corp | |
| Quality Land Development Llc | $30,233 | Meridian Title Corp |
Mortgage History
| Date | Status | Borrower | Loan Amount |
|---|---|---|---|
| Open | Sexton Liam F | $441,750 | |
| Previous Owner | Anderson Michael A | $76,033 | |
| Previous Owner | Anderson Michael A | $80,000 | |
| Previous Owner | Vanterpool Dana | $200,000 | |
| Previous Owner | Vanterpool Dana | $150,000 | |
| Previous Owner | Vanterpool Dana | $50,000 |
Property History
| Date | Event | Price | Change | Sq Ft Price |
|---|---|---|---|---|
| 08/25/2022 08/25/22 | Sold | $465,000 | -2.1% | $101 / Sq Ft |
| 07/21/2022 07/21/22 | Pending | -- | -- | -- |
| 07/03/2022 07/03/22 | For Sale | $475,000 | -- | $103 / Sq Ft |
Tax History Compared to Growth
Tax History
| Year | Tax Paid | Tax Assessment Tax Assessment Total Assessment is a certain percentage of the fair market value that is determined by local assessors to be the total taxable value of land and additions on the property. | Land | Improvement |
|---|---|---|---|---|
| 2024 | $2,405 | $233,100 | $233,100 | $0 |
| 2023 | $2,293 | $214,800 | $0 | $0 |
| 2022 | $1,545 | $176,400 | $0 | $0 |
| 2021 | $3,301 | $151,000 | $0 | $0 |
| 2020 | $3,275 | $150,600 | $0 | $0 |
| 2019 | $3,152 | $150,500 | $0 | $0 |
| 2018 | $1,422 | $140,400 | $0 | $0 |
| 2017 | $1,393 | $136,300 | $0 | $0 |
| 2016 | $1,380 | $136,100 | $0 | $0 |
| 2015 | -- | $140,900 | $0 | $0 |
| 2011 | -- | $118,300 | $0 | $0 |
Agents Affiliated with this Home
-
Quinn Thurin

Seller's Agent in 2022
Quinn Thurin
Cressy & Everett Real Estate
(574) 235-7026
112 Total Sales
-
Robert Leonard
R
Buyer's Agent in 2022
Robert Leonard
Cressy & Everett Real Estate
(815) 735-5936
62 Total Sales
Map
Source: Southwestern Michigan Association of REALTORS®
MLS Number: 22027548
APN: 14-070-010-023-65
- 70857 Cambridge Ct
- V/L Brush Rd
- 31506 U S 12
- Lot 1 Stratford Ct
- 30217 Stratford Ct
- 14929 Trail Unit 1
- 50604 Stonington Dr
- 15095 Gossamer Lot 10 Trail Unit 10
- 15065 Woodford Lot 8 Trail Unit 8
- 14970 Woodford Lot 20 Trail Unit 20
- 50661 Hedgewood Ct
- 15171 Gossamer Trail
- 50551 Prestonwood Ct
- 71080 Grafalcon Ct
- 14441 Farmgate Dr
- 0 Surges Rd Unit 25022750
- 14460 Worthington Dr
- 14627 Old Farm Rd
- 13920 Lexington Cir N
- 14157 Tenbury Dr
- 30178 Us Highway 12
- 30258 Us Highway 12
- 30258 U S 12
- 30264 Us Highway 12
- 30264 U S 12
- 2998 U S 12
- 30189 Us Highway 12
- 30102 Us Highway 12
- 30183 Lloyd Ln
- 2941 U S 12
- 2945 U S 12
- 30352 U S 12
- 30352 Us Highway 12
- 2953 U S 12
- 30319 Us Highway 12
- 30333 U S 12
- 30333 Us Highway 12
- 30054 Us Highway 12
- 30243 Lloyd Ln
- 30273 Lloyd Ln
