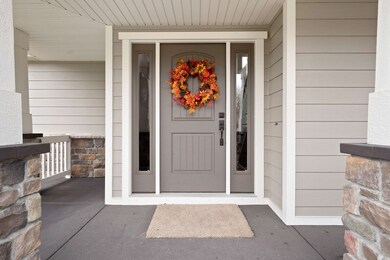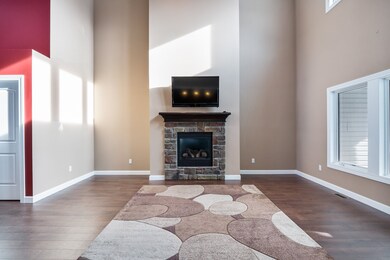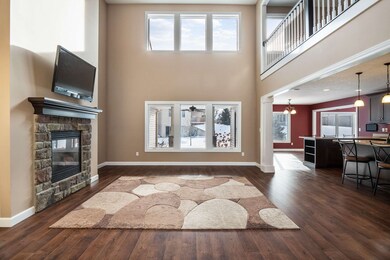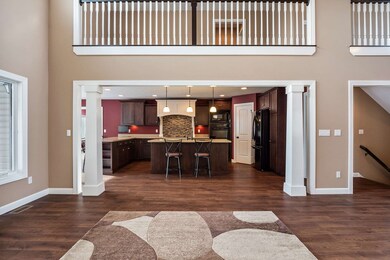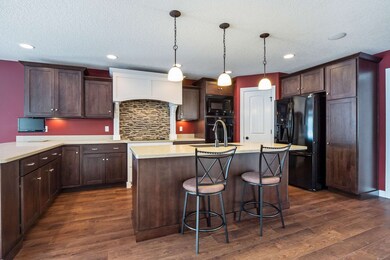
3018 Caradoza Cove Fort Wayne, IN 46825
North Pointe NeighborhoodHighlights
- Basketball Court
- Open Floorplan
- Clubhouse
- Primary Bedroom Suite
- Craftsman Architecture
- Backs to Open Ground
About This Home
As of May 2019Located close to Parkview Hospital, St. Vincent and convenient to all Fort Wayne has to offer is this architecturally designed Granite Ridge home. The active lifestyle is alive and well in this open concept two-story home with basement and three-car garage. This home has all the must haves for the modern home buyer: quartz kitchen counters and island, pantry, Grabill Cabinets, great room with coffered style ceilings and recessed lighting, Anderson windows, master on the main, dual vanities, large walk-in closet, mudroom with lockers, two bedrooms upstairs each with their own full bath, open loft, and all to be followed by a lower level with a gym basketball/volleyball court with plenty of room to build a rock climbing wall, add a pool table or even an indoor tree house. The lower level is very nicely laid out with a bar and refrigerator, wired and space for a huge projector or TV. Storage is no problem with the large unfinished space. Surround sound throughout home. Neighborhood amenities include a swimming pool, tennis courts and a club house.
Last Agent to Sell the Property
Jean Kaste
CENTURY 21 Bradley Realty, Inc Listed on: 02/01/2019
Home Details
Home Type
- Single Family
Est. Annual Taxes
- $5,588
Year Built
- Built in 2013
Lot Details
- 0.35 Acre Lot
- Lot Dimensions are 111x139
- Backs to Open Ground
- Landscaped
- Corner Lot
- Zoning described as Canyons of North Pointe Woods SecII Lot
HOA Fees
- $25 Monthly HOA Fees
Parking
- 3 Car Attached Garage
- Garage Door Opener
- Driveway
Home Design
- Craftsman Architecture
- Poured Concrete
- Shingle Roof
- Wood Siding
- Stone Exterior Construction
- Vinyl Construction Material
Interior Spaces
- 2-Story Property
- Open Floorplan
- Built-in Bookshelves
- Built-In Features
- Bar
- Cathedral Ceiling
- Ceiling Fan
- Entrance Foyer
- Great Room
- Living Room with Fireplace
Kitchen
- Eat-In Kitchen
- Breakfast Bar
- Walk-In Pantry
- Kitchen Island
- Stone Countertops
- Built-In or Custom Kitchen Cabinets
- Disposal
Flooring
- Carpet
- Laminate
- Tile
Bedrooms and Bathrooms
- 4 Bedrooms
- Primary Bedroom Suite
- Walk-In Closet
- Double Vanity
- Bathtub with Shower
- Garden Bath
Laundry
- Laundry on main level
- Washer and Electric Dryer Hookup
Attic
- Storage In Attic
- Pull Down Stairs to Attic
Partially Finished Basement
- Basement Fills Entire Space Under The House
- Sump Pump
- 1 Bathroom in Basement
- 1 Bedroom in Basement
Home Security
- Home Security System
- Fire and Smoke Detector
Outdoor Features
- Basketball Court
- Balcony
- Covered patio or porch
Location
- Suburban Location
Utilities
- Forced Air Heating and Cooling System
- Heating System Uses Gas
- Cable TV Available
Listing and Financial Details
- Assessor Parcel Number 02-08-08-301-011.000-072
Community Details
Amenities
- Community Fire Pit
- Clubhouse
Recreation
- Community Pool
Ownership History
Purchase Details
Home Financials for this Owner
Home Financials are based on the most recent Mortgage that was taken out on this home.Purchase Details
Home Financials for this Owner
Home Financials are based on the most recent Mortgage that was taken out on this home.Purchase Details
Home Financials for this Owner
Home Financials are based on the most recent Mortgage that was taken out on this home.Similar Homes in Fort Wayne, IN
Home Values in the Area
Average Home Value in this Area
Purchase History
| Date | Type | Sale Price | Title Company |
|---|---|---|---|
| Warranty Deed | $450,000 | Metropolitan Title Of In Llc | |
| Corporate Deed | -- | Titan Title Services Llc | |
| Warranty Deed | -- | None Available |
Mortgage History
| Date | Status | Loan Amount | Loan Type |
|---|---|---|---|
| Open | $300,000 | Commercial | |
| Previous Owner | $417,000 | No Value Available | |
| Previous Owner | $417,000 | New Conventional | |
| Previous Owner | $35,000 | Purchase Money Mortgage |
Property History
| Date | Event | Price | Change | Sq Ft Price |
|---|---|---|---|---|
| 07/25/2025 07/25/25 | Price Changed | $639,900 | -1.5% | $142 / Sq Ft |
| 06/23/2025 06/23/25 | Price Changed | $649,900 | -3.7% | $144 / Sq Ft |
| 05/21/2025 05/21/25 | Price Changed | $674,900 | -3.6% | $150 / Sq Ft |
| 05/01/2025 05/01/25 | Price Changed | $699,900 | +12.0% | $156 / Sq Ft |
| 04/28/2025 04/28/25 | For Sale | $625,000 | +38.9% | $139 / Sq Ft |
| 05/24/2019 05/24/19 | Sold | $450,000 | -3.2% | $100 / Sq Ft |
| 04/18/2019 04/18/19 | Pending | -- | -- | -- |
| 04/14/2019 04/14/19 | Price Changed | $464,900 | -2.1% | $103 / Sq Ft |
| 03/05/2019 03/05/19 | Price Changed | $474,900 | -5.0% | $106 / Sq Ft |
| 02/14/2019 02/14/19 | Price Changed | $499,900 | -2.0% | $111 / Sq Ft |
| 02/01/2019 02/01/19 | For Sale | $509,900 | +14.8% | $113 / Sq Ft |
| 01/28/2014 01/28/14 | Sold | $443,993 | 0.0% | $131 / Sq Ft |
| 01/01/2014 01/01/14 | Pending | -- | -- | -- |
| 01/01/2014 01/01/14 | For Sale | $443,993 | -- | $131 / Sq Ft |
Tax History Compared to Growth
Tax History
| Year | Tax Paid | Tax Assessment Tax Assessment Total Assessment is a certain percentage of the fair market value that is determined by local assessors to be the total taxable value of land and additions on the property. | Land | Improvement |
|---|---|---|---|---|
| 2024 | $6,463 | $586,600 | $45,800 | $540,800 |
| 2023 | $6,463 | $558,600 | $45,800 | $512,800 |
| 2022 | $6,199 | $540,900 | $45,800 | $495,100 |
| 2021 | $5,474 | $480,300 | $26,000 | $454,300 |
| 2020 | $5,169 | $466,000 | $26,000 | $440,000 |
| 2019 | $5,881 | $532,400 | $26,000 | $506,400 |
| 2018 | $5,912 | $531,100 | $26,000 | $505,100 |
| 2017 | $5,588 | $497,100 | $26,000 | $471,100 |
| 2016 | $5,490 | $496,900 | $26,000 | $470,900 |
| 2014 | $5,043 | $483,900 | $26,000 | $457,900 |
| 2013 | $594 | $19,300 | $19,300 | $0 |
Agents Affiliated with this Home
-
Son Huynh

Seller's Agent in 2025
Son Huynh
CENTURY 21 Bradley Realty, Inc
(260) 602-5647
220 Total Sales
-
J
Seller's Agent in 2019
Jean Kaste
CENTURY 21 Bradley Realty, Inc
-
Jeana Regan
J
Seller Co-Listing Agent in 2019
Jeana Regan
Estate Advisors LLC
(260) 358-7825
11 Total Sales
-
Tamessa Garcia
T
Buyer's Agent in 2019
Tamessa Garcia
Krueckeberg Auction And Realty
(260) 724-7402
11 Total Sales
-
Elizabeth Urschel

Seller's Agent in 2014
Elizabeth Urschel
CENTURY 21 Bradley Realty, Inc
(260) 490-1417
446 Total Sales
-
Kim Doster

Buyer's Agent in 2014
Kim Doster
CENTURY 21 Bradley Realty, Inc
(260) 348-4002
80 Total Sales
Map
Source: Indiana Regional MLS
MLS Number: 201903589
APN: 02-08-08-301-011.000-072
- 3120 Sterling Ridge Cove
- 3135 Sterling Ridge Cove Unit 55
- 8403 Swifts Run
- 2812 Cliffwood Ln
- 2418 Jacobs Creek Run
- 2707 Crossbranch Ct
- 8202 Red Shank Ln
- 7318 Sageport Place
- 8620 Shearwater Pass
- 8646 Artemis Ln
- 2604 Bellevue Dr
- 2611 Broken Arrow Dr
- 7914 Stonegate Place
- 8635 Artemis Ln
- 2224 Otsego Dr
- 4290 Osiris Ln
- 4314 Osiris Ln
- 8657 Artemis Ln
- 8689 Artemis Ln
- 4302 Osiris Ln

