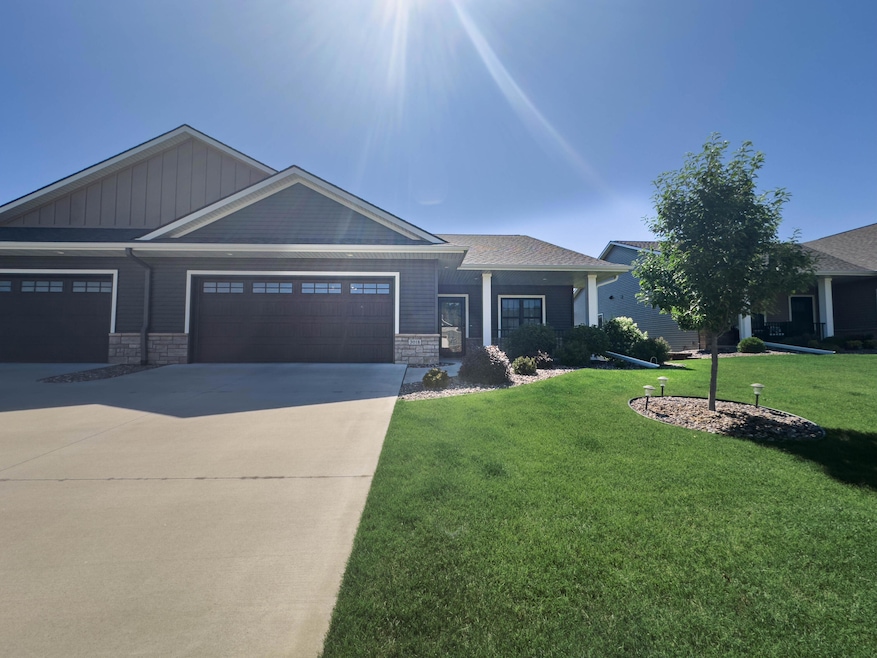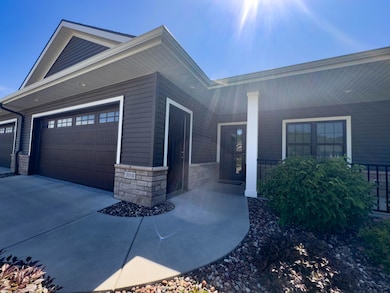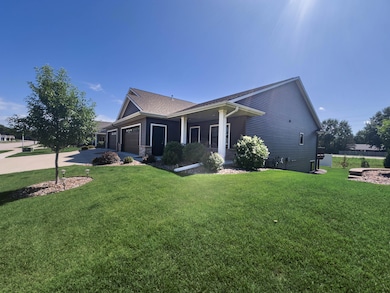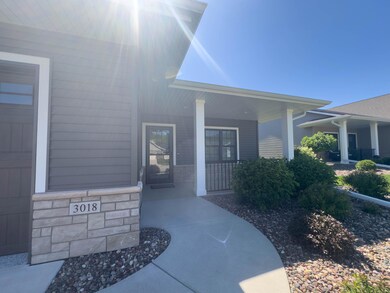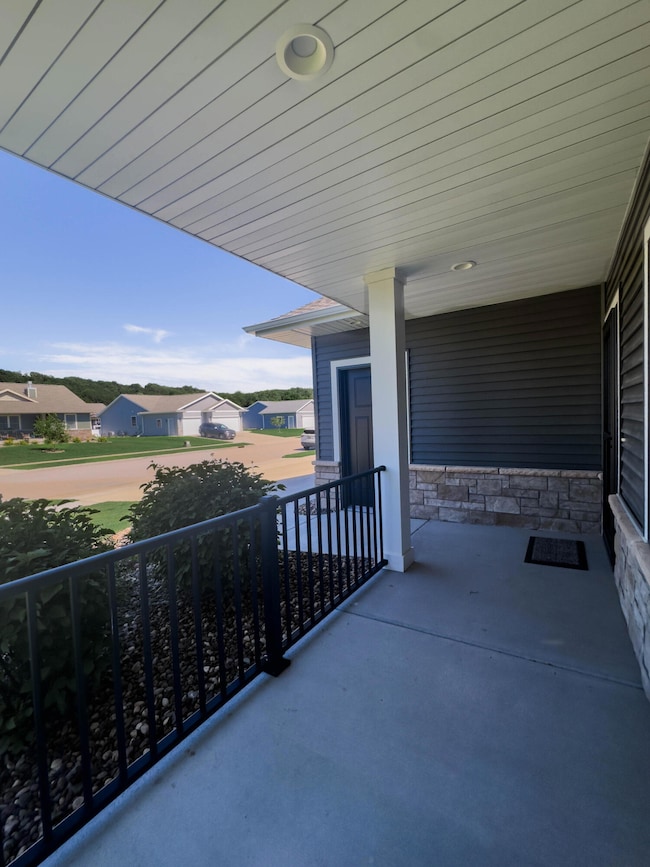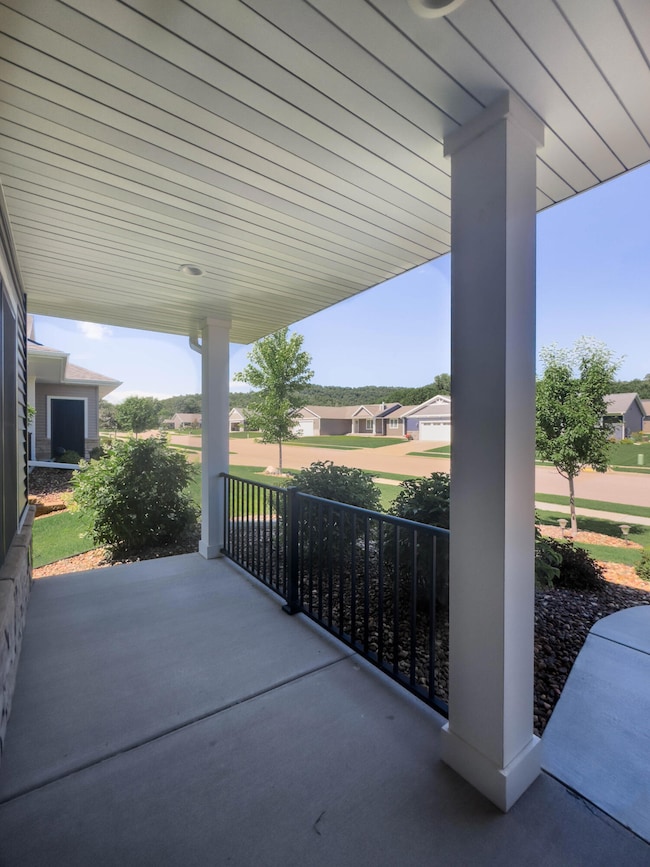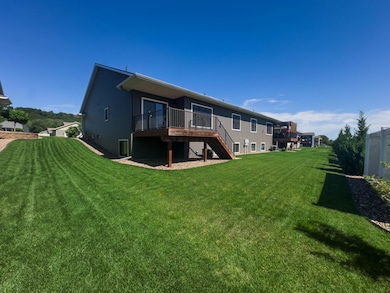
3018 Christenson Ln Onalaska, WI 54650
Estimated payment $2,923/month
Highlights
- Open Floorplan
- 2 Car Attached Garage
- Ramp on the garage level
- Ranch Style House
- Walk-In Closet
- Stone Flooring
About This Home
Welcome to this stunning 3-bedroom, 3-bathroom twin home located in a highly desirable neighborhood. With spacious living areas, modern finishes, and a prime location, this home offers the perfect blend of comfort and convenience. An open-concept main level featuring a bright living room and kitchen with room that is perfect for entertaining. The primary suite includes a private en-suite bath and generous closet space, while two additional bedrooms and full baths along with a large family room, provide plenty of room for family or guests. Enjoy a low-maintenance lifestyle with plenty of natural light, a front and back porch/patio area, and an attached garage that has heat and finished floor. Lower level storage a huge plus. Don't miss this opportunity!
Listing Agent
Coldwell Banker River Valley, REALTORS License #58521-90 Listed on: 07/07/2025

Home Details
Home Type
- Single Family
Est. Annual Taxes
- $5,274
Lot Details
- 6,098 Sq Ft Lot
- Sprinkler System
Parking
- 2 Car Attached Garage
- Heated Garage
- Garage Door Opener
- Driveway
Home Design
- Ranch Style House
- Poured Concrete
- Vinyl Siding
Interior Spaces
- 3,222 Sq Ft Home
- Open Floorplan
- Stone Flooring
Kitchen
- <<OvenToken>>
- Cooktop<<rangeHoodToken>>
- <<microwave>>
- Dishwasher
- Kitchen Island
Bedrooms and Bathrooms
- 3 Bedrooms
- Walk-In Closet
- 3 Full Bathrooms
Laundry
- Dryer
- Washer
Partially Finished Basement
- Basement Fills Entire Space Under The House
- Basement Ceilings are 8 Feet High
- Sump Pump
- Basement Windows
Accessible Home Design
- Ramp on the garage level
- Accessible Ramps
Schools
- Holmen Middle School
- Holmen High School
Utilities
- Forced Air Heating and Cooling System
- Heating System Uses Natural Gas
- High Speed Internet
Listing and Financial Details
- Exclusions: Chair lift at stairs to be removed by Seller.
- Assessor Parcel Number 014004764000
Map
Home Values in the Area
Average Home Value in this Area
Tax History
| Year | Tax Paid | Tax Assessment Tax Assessment Total Assessment is a certain percentage of the fair market value that is determined by local assessors to be the total taxable value of land and additions on the property. | Land | Improvement |
|---|---|---|---|---|
| 2024 | $5,274 | $373,900 | $45,500 | $328,400 |
| 2023 | $5,861 | $289,000 | $32,200 | $256,800 |
| 2022 | $5,926 | $289,000 | $32,200 | $256,800 |
| 2021 | $5,104 | $289,000 | $32,200 | $256,800 |
| 2020 | $1,429 | $80,000 | $32,200 | $47,800 |
Property History
| Date | Event | Price | Change | Sq Ft Price |
|---|---|---|---|---|
| 07/11/2025 07/11/25 | Pending | -- | -- | -- |
| 07/07/2025 07/07/25 | For Sale | $449,900 | -- | $140 / Sq Ft |
Purchase History
| Date | Type | Sale Price | Title Company |
|---|---|---|---|
| Warranty Deed | $316,500 | New Castle Title | |
| Warranty Deed | $1,105,000 | New Castle Title |
Similar Homes in Onalaska, WI
Source: Metro MLS
MLS Number: 1924824
APN: 014-004764-000
- 3205 Christenson Ln
- 3115 Cortland St
- 2721 Beyer Rd
- 2701 Beyer Rd Unit 3
- 2706 S Pleasant Dr
- 2711 S Cedar Ave
- 405 Cedar Bird Ln
- 3827 Creekside Ln
- 3031-3041 U S 53
- 95 Julie Ln
- 303 Grant St Unit 2
- 2409 Franklin St
- 0 Viking Ave Unit 1904409
- 2149 Abbey Rd
- 1530 Cole Ct
- 2010 Franklin St
- 219 Rivers Dr
- 80 Wildwood Valley Rd
- Lot 59 Pinewood Dr
- LOT 5 E Gaarder Rd
