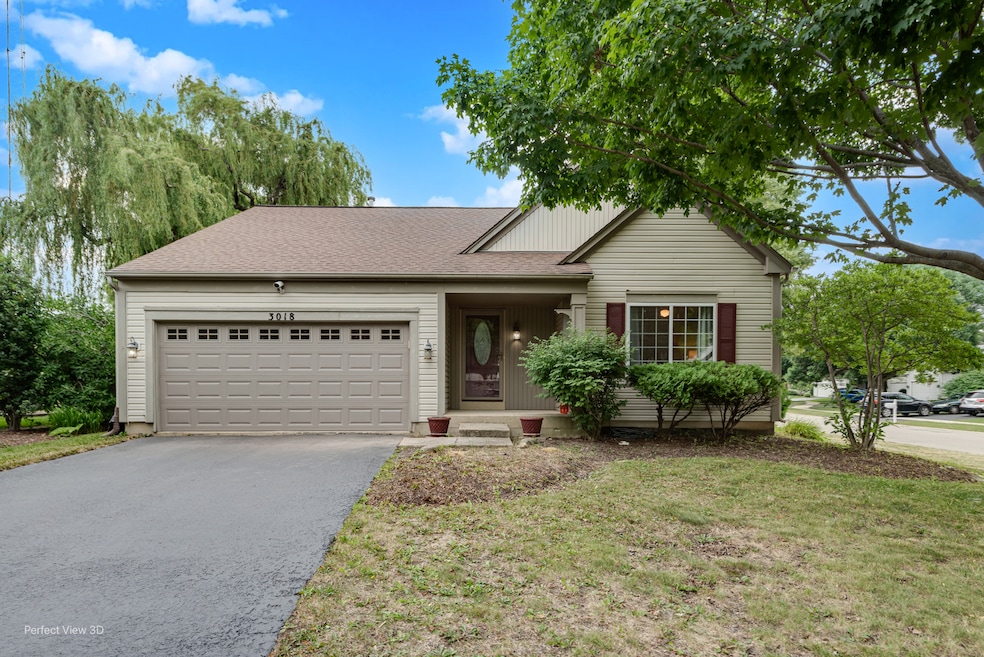
3018 Coastal Dr Aurora, IL 60503
Far Southeast NeighborhoodEstimated payment $2,836/month
Highlights
- Open Floorplan
- Property is near a park
- Wood Flooring
- Homestead Elementary School Rated A-
- Ranch Style House
- Corner Lot
About This Home
Spectacular Ranch in the Harbor Springs subdivision with so many Features*Nothing additional to do here!*Shows like a Model*Light and Bright Living Room with Brick Gas Fireplace opening to the spacious Kitchen with Granite Counters, Back-Splash, Stainless Steel Appliances, Pantry, Breakfast Bar and Ceramic tile Floor*Dining area offers plenty of table space as well views of the beautiful Paver Brick Patio with Fire Pit*Fully Fenced Yard*Hardwood Flooring throughout most of the Main Floor and cathedral ceiling for a more spacious and open feeling*Large Master Bedroom with Ceiling Fan and Private En Suite Full Bath*Updated Second Full Bath near the other Two Spacious Bedrooms with Ample Closet Space*Main floor laundry complete with Washer and Dryer and Ceramic Tile Floor*Fully Carpeted basement that could be used as a Recreation Area or Family Room, including a 1/2 Bath with Ceramic Tile Floor*Plenty of Storage*2 Car Garage*New Sump Pump with Battery Backup in 2024*You will NOT be Disappointed!
Listing Agent
Coldwell Banker Real Estate Group License #475109412 Listed on: 07/10/2025

Home Details
Home Type
- Single Family
Est. Annual Taxes
- $8,316
Year Built
- Built in 1997
Lot Details
- 7,405 Sq Ft Lot
- Lot Dimensions are 68x102x66x103
- Corner Lot
- Paved or Partially Paved Lot
HOA Fees
- $24 Monthly HOA Fees
Parking
- 2 Car Garage
- Driveway
- Parking Included in Price
Home Design
- Ranch Style House
- Asphalt Roof
- Concrete Perimeter Foundation
Interior Spaces
- 1,395 Sq Ft Home
- Open Floorplan
- Bar
- Ceiling Fan
- Gas Log Fireplace
- Window Screens
- Family Room
- Living Room with Fireplace
- Combination Dining and Living Room
- Unfinished Attic
- Carbon Monoxide Detectors
Kitchen
- Microwave
- Dishwasher
- Stainless Steel Appliances
- Granite Countertops
- Disposal
Flooring
- Wood
- Ceramic Tile
Bedrooms and Bathrooms
- 3 Bedrooms
- 3 Potential Bedrooms
- Walk-In Closet
- Bathroom on Main Level
- Soaking Tub
Laundry
- Laundry Room
- Dryer
- Washer
Basement
- Partial Basement
- Sump Pump
- Finished Basement Bathroom
Schools
- Oswego East High School
Utilities
- Forced Air Heating and Cooling System
- Heating System Uses Natural Gas
- Gas Water Heater
Additional Features
- Patio
- Property is near a park
Community Details
- Staff Association, Phone Number (630) 783-1541
- Harbor Springs Subdivision
- Property managed by Harbor Springs Property Owners Assoc.
Map
Home Values in the Area
Average Home Value in this Area
Tax History
| Year | Tax Paid | Tax Assessment Tax Assessment Total Assessment is a certain percentage of the fair market value that is determined by local assessors to be the total taxable value of land and additions on the property. | Land | Improvement |
|---|---|---|---|---|
| 2023 | $8,316 | $91,353 | $20,547 | $70,806 |
| 2022 | $7,946 | $80,130 | $19,437 | $60,693 |
| 2021 | $7,324 | $76,314 | $18,511 | $57,803 |
| 2020 | $7,009 | $75,105 | $18,218 | $56,887 |
| 2019 | $7,079 | $72,989 | $17,705 | $55,284 |
| 2018 | $6,177 | $62,463 | $17,315 | $45,148 |
| 2017 | $6,069 | $60,850 | $16,868 | $43,982 |
| 2016 | $6,079 | $59,540 | $16,505 | $43,035 |
| 2015 | $5,932 | $57,250 | $15,870 | $41,380 |
| 2014 | $5,932 | $57,250 | $15,870 | $41,380 |
| 2013 | $5,932 | $57,250 | $15,870 | $41,380 |
Property History
| Date | Event | Price | Change | Sq Ft Price |
|---|---|---|---|---|
| 07/19/2025 07/19/25 | Pending | -- | -- | -- |
| 07/10/2025 07/10/25 | For Sale | $389,000 | +54.1% | $279 / Sq Ft |
| 06/29/2018 06/29/18 | Sold | $252,500 | -0.9% | -- |
| 05/17/2018 05/17/18 | Pending | -- | -- | -- |
| 05/09/2018 05/09/18 | For Sale | $254,900 | +23.7% | -- |
| 06/30/2015 06/30/15 | Sold | $206,000 | -1.9% | $148 / Sq Ft |
| 05/20/2015 05/20/15 | Pending | -- | -- | -- |
| 05/15/2015 05/15/15 | For Sale | $209,900 | -- | $150 / Sq Ft |
Purchase History
| Date | Type | Sale Price | Title Company |
|---|---|---|---|
| Interfamily Deed Transfer | -- | None Available | |
| Warranty Deed | $252,500 | First Amer Title Ins | |
| Warranty Deed | $206,000 | Attorney | |
| Warranty Deed | $149,500 | -- |
Mortgage History
| Date | Status | Loan Amount | Loan Type |
|---|---|---|---|
| Open | $96,000 | New Conventional | |
| Closed | $138,600 | Credit Line Revolving | |
| Closed | $190,000 | New Conventional | |
| Previous Owner | $185,400 | New Conventional | |
| Previous Owner | $127,500 | New Conventional | |
| Previous Owner | $142,350 | Unknown | |
| Previous Owner | $141,300 | Unknown | |
| Previous Owner | $149,197 | VA |
Similar Homes in the area
Source: Midwest Real Estate Data (MRED)
MLS Number: 12383304
APN: 07-01-05-103-008
- 3077 Azure Cove
- 1916 Middlebury Dr Unit 1916
- 2817 Dorothy Dr
- 2870 Dorothy Dr
- 2803 Dorothy Dr
- 2003 Seaview Dr
- 1984 Seaview Dr
- 1969 Bayfield Dr
- 2860 Bridgeport Ln Unit 19D
- 3425 Butler Walk
- 2673 Dunrobin Cir
- 2134 Middlebury Dr Unit 1
- 2124 Grayhawk Dr
- 1335 Lawrence Ct
- 10S154 Schoger Dr
- 3564 Monarch Cir
- 2700 Cavalcade Ct
- 2508 Rosehall Ln
- 2111 Colonial St
- 3560 Jeremy Ranch Ct






