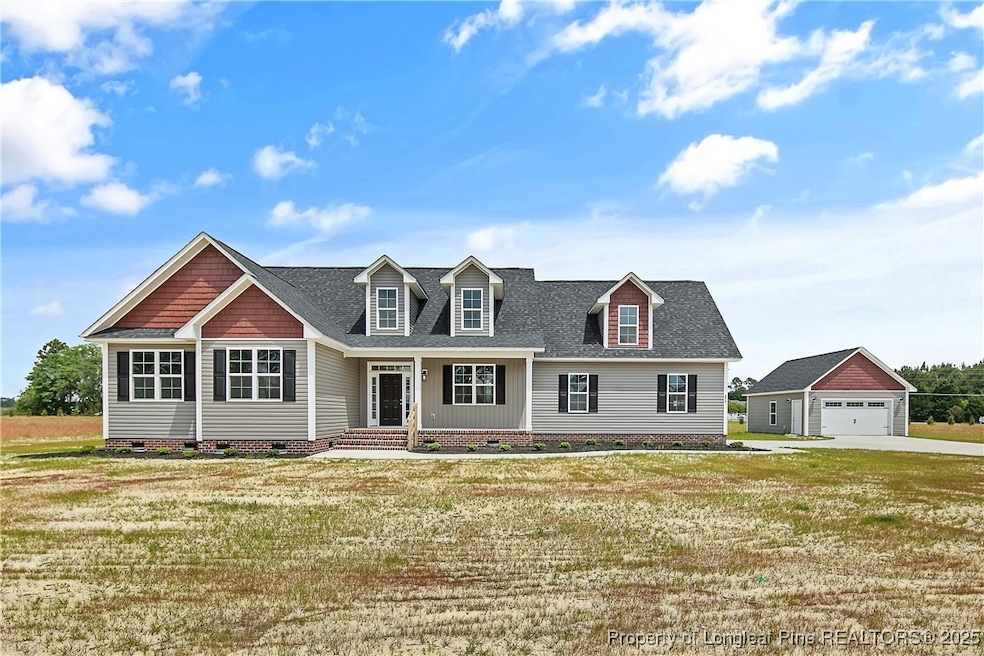Estimated payment $2,627/month
Highlights
- New Construction
- Deck
- Ranch Style House
- Eastover-Central Elementary School Rated A-
- Cathedral Ceiling
- Wood Flooring
About This Home
Great Open Floor Plan! Cathedral Ceilings in Great Room and Master Bedroom. Master Bath is a Glamour Bath. Split Bedrooms. Huge Breakfast Nook. Granite Countertops. Stone Fireplace with Gas Logs. 7'x20' Country Front Porch, 6'x18' Covered Back Porch Plus a 12'x18' Deck! Big Hardwoods. 1.57 Acres. 20'x24' Detached Garage. PLEASE CONTACT LISTING AGENT/BUILDER ABOUT SELLER CONCESSIONS AT 910-977-1804 PRIOR TO SHOWING THIS PROPERTY. Listing Agent has Interest in the Property.
Listing Agent
WAYNE YOUNTS
WEICHERT REALTORS-WAYNE YOUNTS Listed on: 02/13/2025
Home Details
Home Type
- Single Family
Year Built
- Built in 2025 | New Construction
Lot Details
- Lot Dimensions are 205 x 330
- Street terminates at a dead end
- Level Lot
- Cleared Lot
- Zoning described as A1A - Residential District
Parking
- 2 Car Attached Garage
Home Design
- Ranch Style House
- Wood Frame Construction
- Vinyl Siding
Interior Spaces
- 2,300 Sq Ft Home
- Tray Ceiling
- Cathedral Ceiling
- Ceiling Fan
- Factory Built Fireplace
- Gas Log Fireplace
- Insulated Windows
- Entrance Foyer
- Formal Dining Room
- Crawl Space
Kitchen
- Breakfast Area or Nook
- Range
- Microwave
- Dishwasher
- Kitchen Island
- Granite Countertops
- Disposal
Flooring
- Wood
- Carpet
- Ceramic Tile
- Luxury Vinyl Plank Tile
Bedrooms and Bathrooms
- 3 Bedrooms
- Walk-In Closet
- 2 Full Bathrooms
- Double Vanity
- Garden Bath
- Separate Shower
Laundry
- Laundry on main level
- Washer and Dryer Hookup
Home Security
- Home Security System
- Fire and Smoke Detector
Outdoor Features
- Deck
- Covered Patio or Porch
Schools
- Eastover-Central Elementary School
- Mac Williams Middle School
- Cape Fear Senior High School
Utilities
- Heat Pump System
- Septic Tank
Community Details
- No Home Owners Association
- Royal Farms Subdivision
Listing and Financial Details
- Home warranty included in the sale of the property
- Tax Lot 26
- Assessor Parcel Number 0489805700
- Seller Considering Concessions
Map
Home Values in the Area
Average Home Value in this Area
Tax History
| Year | Tax Paid | Tax Assessment Tax Assessment Total Assessment is a certain percentage of the fair market value that is determined by local assessors to be the total taxable value of land and additions on the property. | Land | Improvement |
|---|---|---|---|---|
| 2025 | $1,929 | $209,288 | $75,000 | $134,288 |
| 2024 | $1,929 | $0 | $0 | $0 |
Property History
| Date | Event | Price | List to Sale | Price per Sq Ft |
|---|---|---|---|---|
| 02/13/2025 02/13/25 | For Sale | $475,000 | -- | $207 / Sq Ft |
Source: Longleaf Pine REALTORS®
MLS Number: 738854
APN: 0489-80-5700
- 3023 Dinwiddle Dr
- 3002 Dinwiddle Dr
- 3007 Dinwiddle Dr
- 3456 Wade Stedman Rd
- 3410 Lockheed Ct
- 5710 Bridle Ridge Ln
- 6226 Deerstand Rd
- 2051 Hayfield Rd
- 5814 James Allen Ln
- 3163 S River School (Lot 14) Rd
- 5835 James Allen Ln
- 5017 Goldsboro Rd
- 3348 S River School (Lot 2) Rd
- 3308 S River School (Lot 4) Rd
- 3318 S River School (Lot 3) Rd
- 3358 S Rd
- Lot 2 S River School Rd
- 3372 James Dail Rd
- 4083 Collier Rd
- 4065 Collier (Lot 4) Rd
- 5650 Murphy Rd
- 5930 Lowgrass Rd
- 4851 Veasey Mill Dr
- 1114 Four Wood Dr
- 5705 Stewart Rd
- 4066 Hummingbird Place
- 5167 Jefferson St
- 7096 Monarch Dr
- 34 Merlin Ct
- 204 Taylors Creek Way
- 9614 Dunn Rd
- 1500 Percheron (Lot 19) Path
- 2472 John Hall Rd
- 210 S Plymouth Unit 1 St
- 3250 Willard Dr Unit 1
- 1611 Bluffside Dr Unit 208
- 1611 Bluffside #207 Dr
- 726 Blackwell St
- 1045 Bombay Dr
- 1944 Cedar Creek Rd






