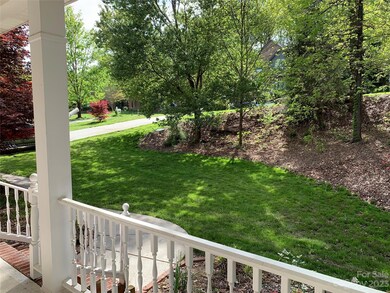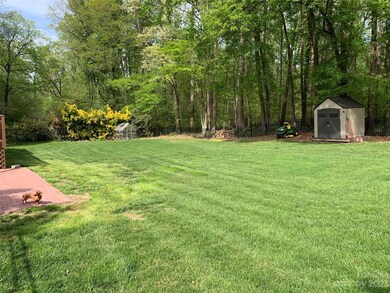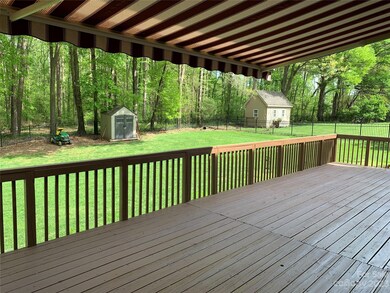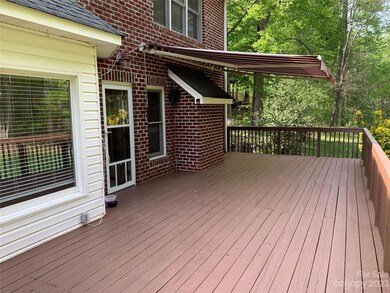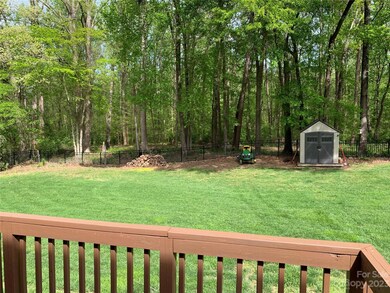
3018 Ed Reid St Charlotte, NC 28216
Mountain Island NeighborhoodEstimated Value: $496,000 - $544,000
Highlights
- Greenhouse
- Deck
- Wooded Lot
- Open Floorplan
- Private Lot
- Transitional Architecture
About This Home
As of May 2023MULTIPLE OFFERS - PLEASE SUBMIT BEST OFFER BY 5PM 4/18/23. Beautiful all brick home with large, private lot backs up to wooded watershed area. Two-story home features 4 bedrooms plus a 5th Bedroom/Bonus room. Two-story foyer has hardwood floors and opens to formal dining room behind French doors, and a large private office. Kitchen has granite countertops, a breakfast bar & separate eating area, open to Great Room w gas fireplace. Guest bedroom & full bath also on main level. Attached two-car garage w programmable opener. Upstairs Master Suite has recessed lighting & fan; Master Bath has separate shower and garden tub, dual vanities, enclosed toilet, and a large walk-in closet. Two additional bedrooms up & another full bath. Attic stairs pulldown & laundry upstairs, as well as large Bonus/5th BR w built-ins. Beautifully landscaped back yard has huge deck w awning, brick patio, greenhouse, and storage shed. Miranda is an established neighborhood close to shopping and new greenway!
Last Listed By
Southern Homes of the Carolinas, Inc License #248572 Listed on: 04/17/2023

Home Details
Home Type
- Single Family
Est. Annual Taxes
- $2,831
Year Built
- Built in 2002
Lot Details
- Lot Dimensions are 92x200x121x188
- Back Yard Fenced
- Private Lot
- Level Lot
- Wooded Lot
- Property is zoned R3
Parking
- 2 Car Attached Garage
- Front Facing Garage
- Garage Door Opener
- Driveway
Home Design
- Transitional Architecture
- Vinyl Siding
- Four Sided Brick Exterior Elevation
Interior Spaces
- 2-Story Property
- Open Floorplan
- Sound System
- Wired For Data
- Insulated Windows
- French Doors
- Entrance Foyer
- Great Room with Fireplace
- Crawl Space
- Pull Down Stairs to Attic
- Home Security System
Kitchen
- Breakfast Bar
- Electric Oven
- Electric Cooktop
- Microwave
- Dishwasher
- Disposal
Flooring
- Wood
- Tile
- Vinyl
Bedrooms and Bathrooms
- Walk-In Closet
- 3 Full Bathrooms
- Garden Bath
Accessible Home Design
- Grab Bar In Bathroom
Outdoor Features
- Deck
- Patio
- Greenhouse
- Shed
- Wrap Around Porch
Schools
- Long Creek Elementary School
- Francis Bradley Middle School
- Hopewell High School
Utilities
- Central Air
- Heat Pump System
- Underground Utilities
- Cable TV Available
Listing and Financial Details
- Assessor Parcel Number 033-262-35
Community Details
Overview
- Voluntary home owners association
- Miranda Subdivision
Security
- Card or Code Access
Ownership History
Purchase Details
Home Financials for this Owner
Home Financials are based on the most recent Mortgage that was taken out on this home.Purchase Details
Home Financials for this Owner
Home Financials are based on the most recent Mortgage that was taken out on this home.Purchase Details
Home Financials for this Owner
Home Financials are based on the most recent Mortgage that was taken out on this home.Purchase Details
Purchase Details
Home Financials for this Owner
Home Financials are based on the most recent Mortgage that was taken out on this home.Purchase Details
Home Financials for this Owner
Home Financials are based on the most recent Mortgage that was taken out on this home.Purchase Details
Home Financials for this Owner
Home Financials are based on the most recent Mortgage that was taken out on this home.Similar Homes in Charlotte, NC
Home Values in the Area
Average Home Value in this Area
Purchase History
| Date | Buyer | Sale Price | Title Company |
|---|---|---|---|
| Martin Scott | $467,500 | None Listed On Document | |
| Quine Meschelle | -- | -- | |
| Stempler Matthew A | $283,000 | Harbor City Title Insurance | |
| Mancuso Marilynne | -- | None Available | |
| Brown Jesse B | $290,000 | -- | |
| Prudential Relocation Inc | $290,000 | -- | |
| Arton Ryan Erich | $258,000 | -- | |
| Bost Jeffrey L | $45,000 | -- |
Mortgage History
| Date | Status | Borrower | Loan Amount |
|---|---|---|---|
| Previous Owner | Quine Meschelle | $297,600 | |
| Previous Owner | Quine Meschelle | $239,200 | |
| Previous Owner | Quine Meschelle | -- | |
| Previous Owner | Stempler Matthew A | $223,000 | |
| Previous Owner | Stempler Matthew A | $226,400 | |
| Previous Owner | Mancuso Marilynne S | $250,000 | |
| Previous Owner | Brown Jesse B | $231,920 | |
| Previous Owner | Prudential Relocation Inc | $57,980 | |
| Previous Owner | Arton Ryan Erich | $244,720 |
Property History
| Date | Event | Price | Change | Sq Ft Price |
|---|---|---|---|---|
| 05/09/2023 05/09/23 | Sold | $467,500 | +1.2% | $169 / Sq Ft |
| 04/17/2023 04/17/23 | For Sale | $462,000 | -- | $167 / Sq Ft |
Tax History Compared to Growth
Tax History
| Year | Tax Paid | Tax Assessment Tax Assessment Total Assessment is a certain percentage of the fair market value that is determined by local assessors to be the total taxable value of land and additions on the property. | Land | Improvement |
|---|---|---|---|---|
| 2023 | $2,831 | $411,100 | $90,000 | $321,100 |
| 2022 | $2,577 | $283,000 | $65,000 | $218,000 |
| 2021 | $2,516 | $283,000 | $65,000 | $218,000 |
| 2020 | $2,502 | $283,000 | $65,000 | $218,000 |
| 2019 | $2,472 | $283,000 | $65,000 | $218,000 |
| 2018 | $2,877 | $254,900 | $50,000 | $204,900 |
| 2017 | $2,854 | $254,900 | $50,000 | $204,900 |
| 2016 | $2,817 | $254,900 | $50,000 | $204,900 |
| 2015 | $2,788 | $254,900 | $50,000 | $204,900 |
| 2014 | $2,741 | $254,900 | $50,000 | $204,900 |
Agents Affiliated with this Home
-
Jill Brummer

Seller's Agent in 2023
Jill Brummer
Southern Homes of the Carolinas, Inc
(704) 942-4735
1 in this area
31 Total Sales
-
Bennett Dee
B
Buyer's Agent in 2023
Bennett Dee
Costello Real Estate and Investments LLC
(704) 941-7959
1 in this area
63 Total Sales
Map
Source: Canopy MLS (Canopy Realtor® Association)
MLS Number: 4020953
APN: 033-262-35
- 2213 Normandin Ct
- 5024 Colline Ct
- 5028 Colline Ct
- 2739 Golden Rose Ln
- 7435 Trotter Rd
- 4710 Nijinsky Ct
- 4729 Nijinsky Ct
- 4741 Nijinsky Ct
- 8707 Copenhagen Ln
- 4719 Sahalee Ln
- 8718 Canter Post Dr
- 8733 Canter Post Dr
- 1457 Mandy Place Ct
- 9230 Avery Meadows Dr
- 7932 Hedrick Cir
- 9003 Beatties Ford Rd
- 6334 Dillard Ridge Dr
- 9007 Beatties Ford Rd
- 6808 Simpson Rd
- 2206 Waters Trail Dr
- 3018 Ed Reid St
- 3012 Ed Reid St
- 3024 Ed Reid St
- 3004 Ed Reid St
- 3027 Ed Reid St
- 3030 Ed Reid St Unit Lot14
- 3030 Ed Reid St
- 3009 Ed Reid St
- 2932 Ed Reid St
- 3036 Ed Reid St
- 3036 Ed Reid St Unit 15
- 3039 Ed Reid St
- 3001 Ed Reid St
- 2924 Ed Reid St
- 3040 Ed Reid St
- 2929 Ed Reid St
- 3902 Riceland Place Unit Lot33
- 3902 Riceland Place
- 3902 Riceland Place
- 3908 Riceland Place Unit Lot34

