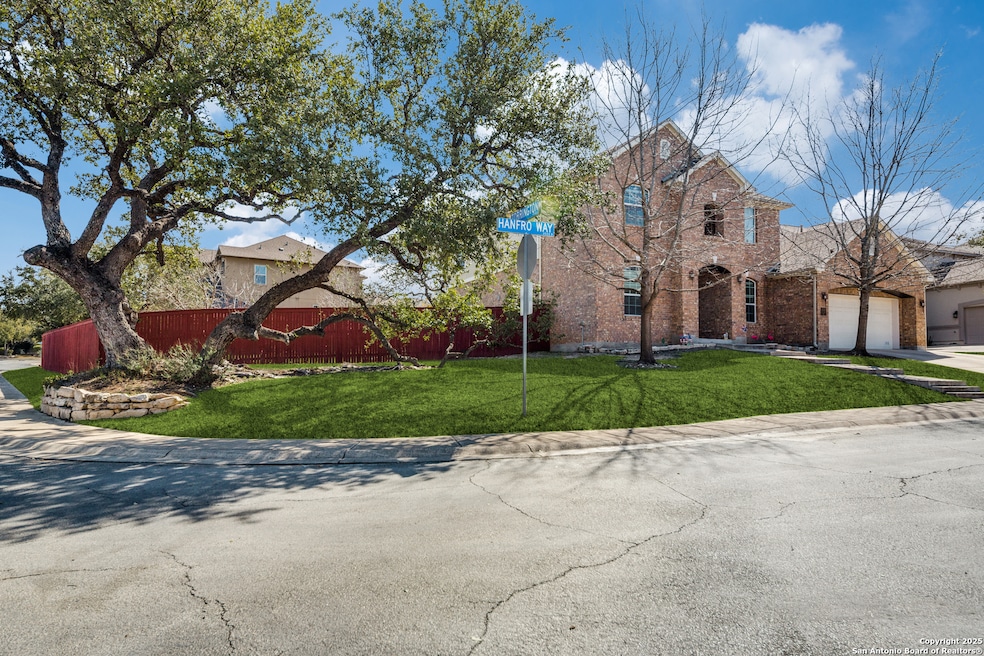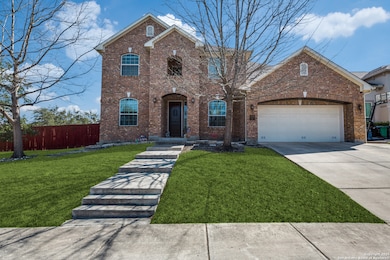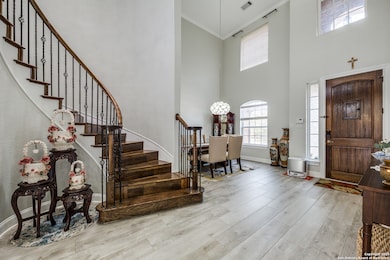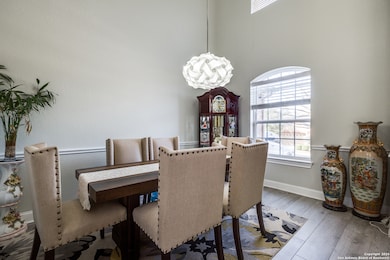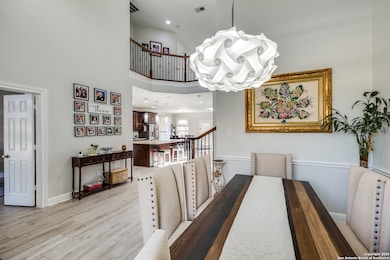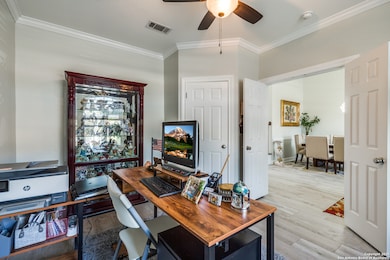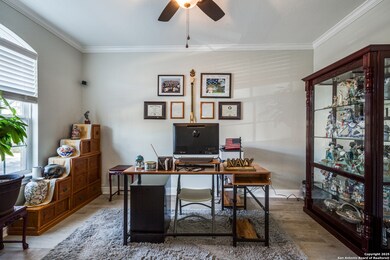3018 Hanfro Way San Antonio, TX 78251
Westover Hills NeighborhoodHighlights
- Mature Trees
- Game Room
- Eat-In Kitchen
- Raba Elementary School Rated A-
- Covered patio or porch
- Walk-In Closet
About This Home
Welcome to your dream home! This stunning 4-bedroom, 3-bathroom residence offers over 3,000 sq ft of living space and is situated on a spacious corner lot in a secure, gated community. With ample room to relax and entertain, this home boasts a bright, open layout and generous bedrooms that ensure privacy and comfort for all. The modern kitchen, expansive living areas, and thoughtful features like a sprinkler system and water softener make daily life a breeze. Outside, the large yard is perfect for gardening, outdoor dining, or simply unwinding in peace. Conveniently located near Christus Santa Rosa Hospital, Alamo Ranch shopping, Hyatt Golf Course, and SeaWorld San Antonio, you'll have everything you need just minutes away. This home isn't just a place to live-it's a lifestyle. Schedule your tour today and experience it for yourself.
Listing Agent
Jessica Masters
Harper Property Management Listed on: 06/26/2025
Home Details
Home Type
- Single Family
Est. Annual Taxes
- $13,983
Year Built
- Built in 2011
Lot Details
- 0.31 Acre Lot
- Fenced
- Sprinkler System
- Mature Trees
Home Design
- Brick Exterior Construction
- Slab Foundation
- Composition Roof
- Roof Vent Fans
Interior Spaces
- 3,262 Sq Ft Home
- 2-Story Property
- Ceiling Fan
- Chandelier
- Window Treatments
- Living Room with Fireplace
- Combination Dining and Living Room
- Game Room
Kitchen
- Eat-In Kitchen
- <<builtInOvenToken>>
- <<microwave>>
- Dishwasher
- Disposal
Flooring
- Carpet
- Ceramic Tile
Bedrooms and Bathrooms
- 4 Bedrooms
- Walk-In Closet
- 3 Full Bathrooms
Laundry
- Laundry Room
- Washer Hookup
Home Security
- Prewired Security
- Carbon Monoxide Detectors
Parking
- 2 Car Garage
- Garage Door Opener
Outdoor Features
- Covered patio or porch
- Rain Gutters
Utilities
- Central Heating and Cooling System
- Heating System Uses Natural Gas
- Gas Water Heater
Community Details
- Aviara Subdivision
Listing and Financial Details
- Rent includes fees
- Assessor Parcel Number 176730130390
Map
Source: San Antonio Board of REALTORS®
MLS Number: 1878889
APN: 17673-013-0390
- 9611 Torrington Way
- 9615 Calmont Way
- 2623 Century Ranch
- 9510 Loyal Valley
- 2530 Lakehills St
- 3303 Cambria Way
- 3311 Fontenay Park
- 9610 Rocksprings St
- 2218 Dewey Point
- 9311 Hazelton Ln
- 2206 Dewey Point
- 2122 Village Pkwy
- 9606 Ed Wiseman Trail
- 9614 Ed Wiseman Trail
- 4114 Luckenbach Rd
- 1919 Feldtmann Trail
- 4110 Buffalo Bayou Rd
- 4130 Luckenbach Rd
- 2722 Sage Hollow
- 2503 Cinder Ridge
- 9815 Lockberry Ln
- 70 Carefree Ct
- 9931 Hyatt Resort Dr
- 9319 Foxgrove Way
- 9146 Osage Valley
- 2652 Westover View
- 1818 Rogers Rd
- 8374 Slippery Rock
- 9311 Wave Digger
- 8355 Slippery Rock
- 9914 W Military Dr W Unit 1020
- 9914 W Military Dr W Unit 1217
- 9914 W Military Dr W Unit 1322
- 9914 W Military Dr W Unit 518
- 9914 W Military Dr W Unit 1022
- 9914 W Military Dr W Unit 402
- 9914 W Military Dr W Unit 516
- 9914 W Military Dr W Unit 302
- 9914 W Military Dr W Unit 224
- 9914 W Military Dr W Unit 816
