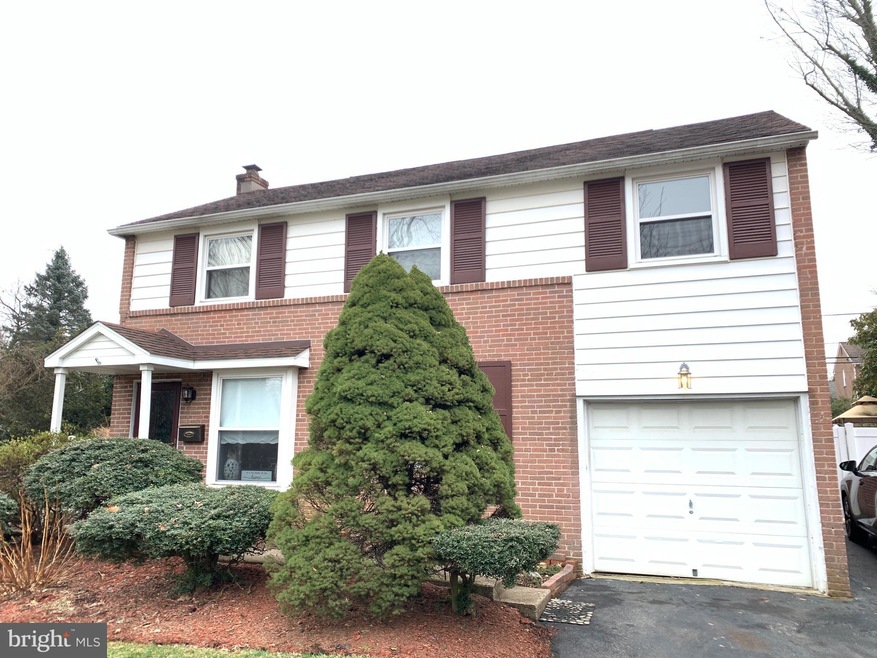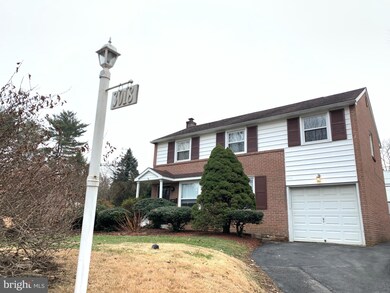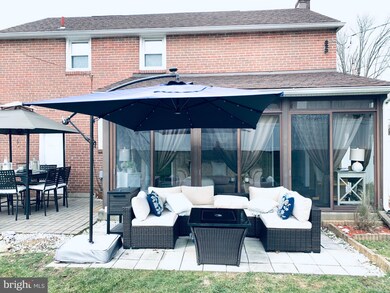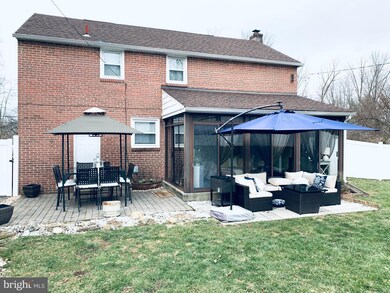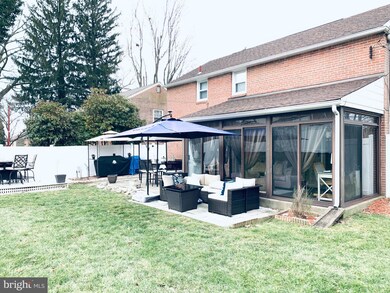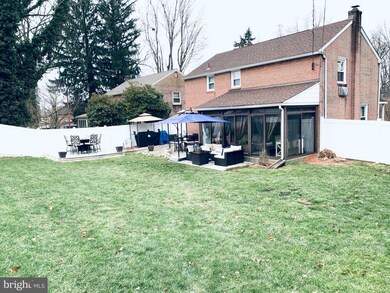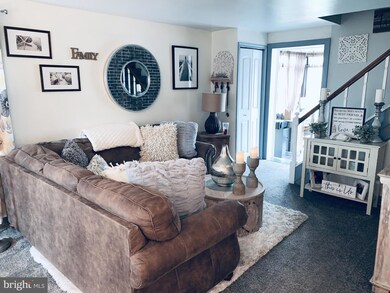
3018 Joshua Rd Lafayette Hill, PA 19444
Whitemarsh NeighborhoodHighlights
- Golf Course View
- Colonial Architecture
- Traditional Floor Plan
- Whitemarsh El School Rated A
- Deck
- Sun or Florida Room
About This Home
As of July 2025Welcome to this absolutely stunning colonial single-family home in the heart of desirable Lafayette Hill, PA. Overlooking the magnificent Green Valley Country Club Golf Course, this charming home features 3 spacious bedrooms, 1.5 baths, a gorgeous renovated kitchen with high-end granite, backsplash, tile floors, and deluxe appliances, as well as a beautiful Florida room with floor to ceiling windows, sliders, and new rustic barn doors. The color selections in this spectacular home are timeless, and continue down the stairs into the newly finished luxury lower level with a large family room, half bath, and ample storage. This home also features a lovely, private backyard oasis with 2 stone patios and a wood deck, and is fully fenced in with new vinyl fencing! The home is in mint condition, and includes new carpets in the living room (2019) and master bedroom (2021)! The roof is in excellent condition, and the owners replaced all of the windows in 2017 (and they include a warranty), had the driveway resurfaced in 2019, and also installed a new hot water heater in 2019! This home is situated in the award-winning Colonial School District, and is close to major highways (76/476/turnpike), Philadelphia, and beautiful Miles Park. This is one of the only homes available in Lafayette Hill in this price range, and will not last! Schedule your showing today!
Home Details
Home Type
- Single Family
Est. Annual Taxes
- $3,675
Year Built
- Built in 1948
Lot Details
- 8,273 Sq Ft Lot
- Lot Dimensions are 73.00 x 0.00
- Vinyl Fence
- Extensive Hardscape
- Property is in very good condition
Home Design
- Colonial Architecture
- Brick Exterior Construction
- Shingle Roof
- Vinyl Siding
Interior Spaces
- Property has 2 Levels
- Traditional Floor Plan
- Wet Bar
- Built-In Features
- Bar
- Ceiling Fan
- Window Treatments
- Sliding Doors
- Entrance Foyer
- Family Room
- Formal Dining Room
- Sun or Florida Room
- Golf Course Views
- Finished Basement
- Basement Fills Entire Space Under The House
Kitchen
- Gas Oven or Range
- Six Burner Stove
- <<builtInRangeToken>>
- <<microwave>>
- Freezer
- Dishwasher
- Upgraded Countertops
- Disposal
Flooring
- Carpet
- Vinyl
Bedrooms and Bathrooms
- 3 Bedrooms
- Walk-In Closet
Laundry
- Dryer
- Washer
Parking
- 4 Parking Spaces
- 4 Driveway Spaces
- Paved Parking
Outdoor Features
- Deck
- Patio
- Exterior Lighting
Schools
- Whitemarsh Elementary School
Utilities
- Forced Air Heating and Cooling System
- 100 Amp Service
- Natural Gas Water Heater
- Cable TV Available
Community Details
- No Home Owners Association
Listing and Financial Details
- Tax Lot 056
- Assessor Parcel Number 65-00-06241-003
Ownership History
Purchase Details
Home Financials for this Owner
Home Financials are based on the most recent Mortgage that was taken out on this home.Purchase Details
Similar Homes in the area
Home Values in the Area
Average Home Value in this Area
Purchase History
| Date | Type | Sale Price | Title Company |
|---|---|---|---|
| Deed | $397,500 | None Available | |
| Deed | $127,000 | -- |
Mortgage History
| Date | Status | Loan Amount | Loan Type |
|---|---|---|---|
| Open | $357,750 | New Conventional | |
| Previous Owner | $306,030 | No Value Available | |
| Previous Owner | $297,075 | No Value Available | |
| Previous Owner | $297,075 | No Value Available | |
| Previous Owner | $255,000 | No Value Available | |
| Previous Owner | $232,000 | Adjustable Rate Mortgage/ARM | |
| Previous Owner | $0 | No Value Available | |
| Previous Owner | $169,000 | No Value Available |
Property History
| Date | Event | Price | Change | Sq Ft Price |
|---|---|---|---|---|
| 07/16/2025 07/16/25 | Sold | $475,000 | 0.0% | $262 / Sq Ft |
| 05/29/2025 05/29/25 | For Sale | $475,000 | +19.5% | $262 / Sq Ft |
| 02/26/2021 02/26/21 | Sold | $397,500 | -0.6% | $222 / Sq Ft |
| 01/18/2021 01/18/21 | Pending | -- | -- | -- |
| 01/15/2021 01/15/21 | For Sale | $399,900 | -- | $223 / Sq Ft |
Tax History Compared to Growth
Tax History
| Year | Tax Paid | Tax Assessment Tax Assessment Total Assessment is a certain percentage of the fair market value that is determined by local assessors to be the total taxable value of land and additions on the property. | Land | Improvement |
|---|---|---|---|---|
| 2024 | $4,023 | $123,540 | $53,880 | $69,660 |
| 2023 | $3,877 | $123,540 | $53,880 | $69,660 |
| 2022 | $3,789 | $123,540 | $53,880 | $69,660 |
| 2021 | $3,675 | $123,540 | $53,880 | $69,660 |
| 2020 | $3,541 | $123,540 | $53,880 | $69,660 |
| 2019 | $3,435 | $123,540 | $53,880 | $69,660 |
| 2018 | $967 | $123,540 | $53,880 | $69,660 |
| 2017 | $3,317 | $123,540 | $53,880 | $69,660 |
| 2016 | $3,269 | $123,540 | $53,880 | $69,660 |
| 2015 | $3,125 | $123,540 | $53,880 | $69,660 |
| 2014 | $3,125 | $123,540 | $53,880 | $69,660 |
Agents Affiliated with this Home
-
Joseph DePalma

Seller's Agent in 2025
Joseph DePalma
Coldwell Banker Realty
(610) 613-3872
2 in this area
20 Total Sales
-
Gina Scarengelli

Buyer's Agent in 2025
Gina Scarengelli
McCarthy Real Estate
(215) 620-6705
9 Total Sales
-
Michael Contino

Seller's Agent in 2021
Michael Contino
BHHS Fox & Roach
(609) 335-9100
1 in this area
441 Total Sales
Map
Source: Bright MLS
MLS Number: PAMC680294
APN: 65-00-06241-003
- 2303 Mulberry Ln
- 451 Ridge Pike
- 510 Germantown Pike
- 3051 Mitchell Ct
- 4060 Hillside Rd
- 250 Ridge Pike Unit CONDO 58
- 4052 Center Ave
- 4051 Center Ave
- 4061 Center Ave
- 3175 Colony Ln
- 131 Chinaberry Dr
- 139 Chinaberry Dr
- 643 Wagner Rd
- 8 Forsythia Ct
- 636 Ridge Pike Unit 51
- 3179 Mayflower Rd
- 3 Applewood Dr
- 21 Viburnum Ct
- 10 White Pine Ct
- 210 Ella Ln
