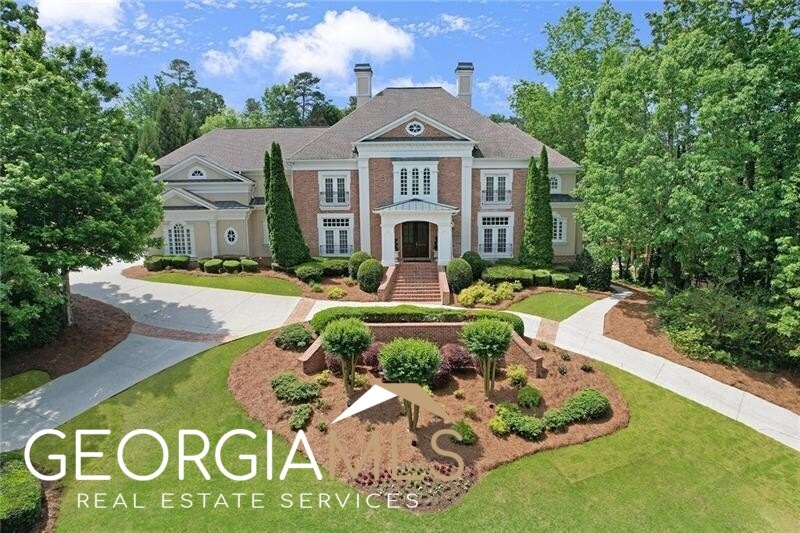Welcome to this magnificent custom home, where luxury and elegance seamlessly merge with comfort and relaxation. Nestled in the prestigious Country Club of the South gated community, this exquisite residence boasts every imaginable feature to cater to your refined taste. As you step inside, you'll be greeted by spacious rooms adorned with lavish finishes, exquisite detailing, and impeccable craftsmanship. The open floor plan creates a seamless flow, offering an ideal space for entertaining guests and creating cherished memories with family and friends. The outdoor focal point starts with the stunning pool area, an oasis of tranquility and indulgence. Imagine taking a refreshing dip in the crystal-clear waters on warm summer days or lounging on the sun-kissed deck, soaking up the sun's rays. The saltwater pool itself is a work of art, meticulously designed to blend seamlessly with the lush surroundings. From the pool area, you can admire the meticulously manicured gardens and sprawling grounds, providing a sense of privacy and serenity. As you explore further, you'll discover a stunning stone and brick firepit feature for 12, a spacious veranda with an outdoor grill kitchen for al fresco dining, and beautifully landscaped pathways. Inside, the home offers an array of luxurious features, including a gourmet chef's kitchen equipped with top-of-the-line appliances, a grand master suite with a spa-like bathroom and walk-in closets, and multiple living areas for relaxation and entertainment including a main level covered screened porch with fireplace. As you ascend the grand staircase, you'll find the 2nd level den and 4 additional bedrooms/ensuite bathrooms each offering their own unique charm and stunning views of the surrounding landscape. The luxurious, no expense spared basement is a testament to gracious living and exceptional design. From the den living area with its beam ceiling, full kitchen with Wolf Range, to the theater room, game room with fireplace, wine cellar, spa-like bathrooms, secondary master suite, morning bar, and outdoor covered veranda with fireplace, every detail has been meticulously crafted to provide an extraordinary living experience. Freshly painted light, neutral dove white, 3018 Kettering Court is a very well-appointed must-see property. About CCOS: Country Club of the South offers a refined oasis where luxury, leisure, and a sense of community converge. From its meticulously designed golf course to its upscale amenities, this prestigious club provides an unparalleled experience for individuals seeking an elevated lifestyle amidst beautiful surroundings.

