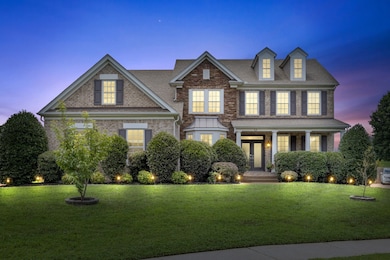3018 Langston Place Spring Hill, TN 37174
Highlights
- Open Floorplan
- Deck
- Covered Patio or Porch
- Longview Elementary School Rated A
- Home Office
- Farmhouse Sink
About This Home
Fantastic Location close to Amenities and wonderful schools. Tucked at the end of a peaceful cul-de-sac, 3018 Langston Place delivers elegance, comfort, and function with thoughtful touches and top-of-the-line finishes throughout. This exceptional home features 4 spacious bedrooms, 4 full bathrooms, a flex room/5th bedroom option, and a layout designed to embrace both everyday living and stylish entertaining. From the moment you arrive, you’re greeted by the charm of a rocking chair front porch, the perfect place to sip morning coffee or greet neighbors with a smile. Situated on a meticulously landscaped lot, the home offers an incredible covered back deck that overlooks a lush, park-like backyard enclosed by a privacy fence—your own private oasis for relaxation, play, or hosting unforgettable gatherings. Step inside to be wowed by the seamless flow of luxury LVP flooring that runs throughout the home, blending durability with the timeless elegance of hardwood aesthetics. Every corner of this home reflects thoughtful design and high-end craftsmanship.Whether you're preparing weeknight meals or entertaining a crowd, this designer kitchen is sure to impress: Double ovens for effortless multitasking An oversized refrigerator that keeps everything organized and within reach 6-burner gas cooktop for professional-grade performance. Stylish farmhouse sink with a bold touch of modern farmhouse charm. Stunning quartz countertops with ample prep space. A generously sized walk-in pantry to keep everything tucked away yet accessible.Open to the living and dining areas, this kitchen serves as the heart of the home, inviting connection and conversation. Escape to the tranquility of the primary bedroom, thoughtfully designed for rest and renewal. You'll love the:Spacious layout with a cozy sitting area—ideal for a private reading nook or morning coffee spot. Walk-in closet for excellent storage Luxurious en suite bathroom featuring his-and-hers vanities
Listing Agent
eXp Realty Brokerage Phone: 6157274777 License #314387 Listed on: 10/15/2025

Home Details
Home Type
- Single Family
Est. Annual Taxes
- $818
Year Built
- Built in 2008
HOA Fees
- $20 Monthly HOA Fees
Parking
- 3 Car Garage
- 4 Open Parking Spaces
- Side Facing Garage
- Garage Door Opener
Home Design
- Brick Exterior Construction
- Asphalt Roof
- Stone Siding
Interior Spaces
- 3,717 Sq Ft Home
- Property has 2 Levels
- Open Floorplan
- Gas Fireplace
- Entrance Foyer
- Home Office
- Interior Storage Closet
- Washer and Electric Dryer Hookup
- Crawl Space
Kitchen
- Eat-In Kitchen
- Walk-In Pantry
- Double Oven
- Farmhouse Sink
Flooring
- Laminate
- Tile
Bedrooms and Bathrooms
- 5 Bedrooms | 1 Main Level Bedroom
- Walk-In Closet
- 4 Full Bathrooms
Home Security
- Carbon Monoxide Detectors
- Fire and Smoke Detector
Outdoor Features
- Deck
- Covered Patio or Porch
Schools
- Longview Elementary School
- Heritage Middle School
- Independence High School
Utilities
- Air Filtration System
- Central Heating and Cooling System
- Heating System Uses Natural Gas
- High Speed Internet
- Cable TV Available
Additional Features
- Air Purifier
- Privacy Fence
Community Details
- Association fees include ground maintenance
- Willowvale @Harvey Springs Subdivision
Listing and Financial Details
- Property Available on 10/16/25
- The owner pays for association fees
- Rent includes association fees
- Assessor Parcel Number 094167K F 03000 00011167K
Map
Source: Realtracs
MLS Number: 3017555
APN: 167K-F-030.00
- 1060 Harvey Springs Dr
- 3005 Langston Place
- 2014 Morton Dr
- 1038 Lexington Farms Dr
- 2060 Morton Dr
- 5090 Main St
- 3027 Farmville Cir
- 2271 Dewey Dr Unit J2
- 2271 Dewey Dr Unit F3
- 1711 Carlyon Ct
- 1613 Harrison Way
- 1030 Persimmon Dr
- 4000 Cadence Dr
- 2255 Dewey Dr
- 5037 Salient Dr
- 3008 Romain Trail
- 6001 Romain Ct
- 2002 Vanguard Ct
- 1637 Witt Hill Dr
- 1816 Elizabeth Ct
- 2271 Dewey Dr
- 3007 Boxbury Ln
- 2271 Dewey Dr Unit J3
- 3008 Boxbury Ln
- 1606 Harrison Way
- 104 Coolmore Ct Unit Master Suite w Jacuzzi Tub
- 2968 Commonwealth Dr
- 1509 Winter Ct
- 1812 Tanner Ct
- 1033 Vanguard Dr
- 1038 Vanguard Dr
- 3030 Romain Trail
- 7008 Masonboro Dr
- 3035 Romain Trail
- 3047 Romain Trail
- 3063 Romain Trail
- 180 Grand Ave
- 300 Ellesmere Ct
- 188 Grand Ave
- 209 Grand Ave






