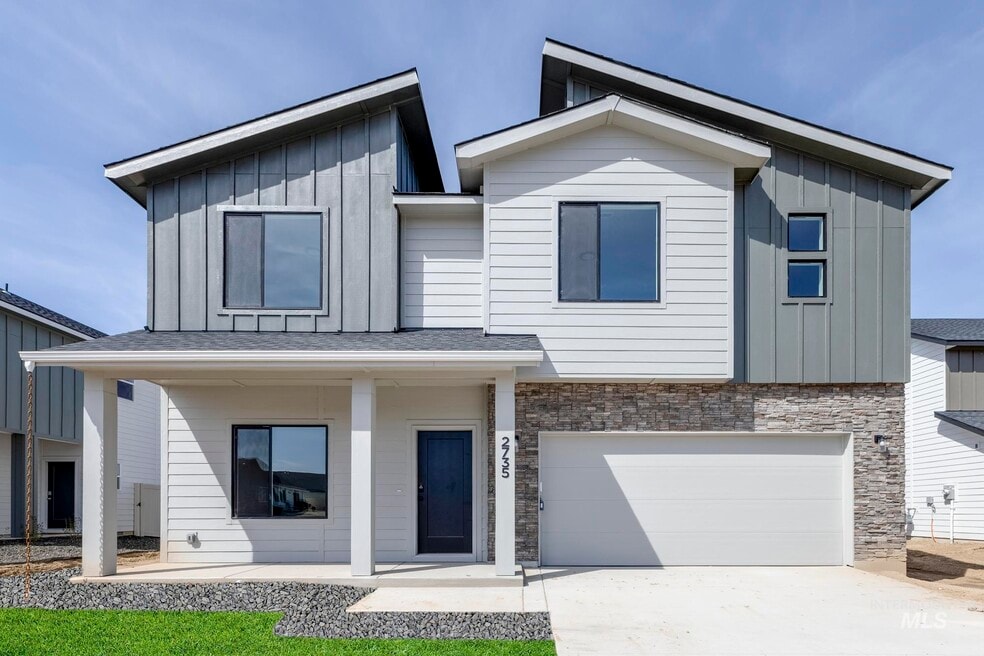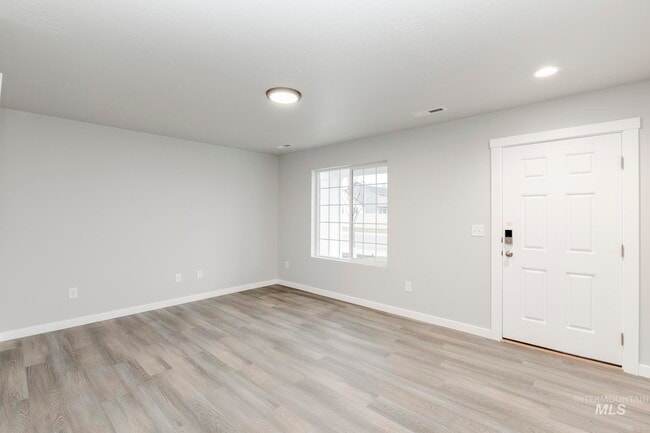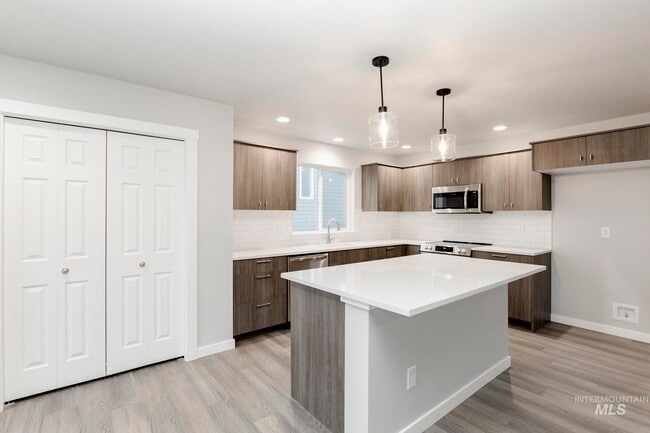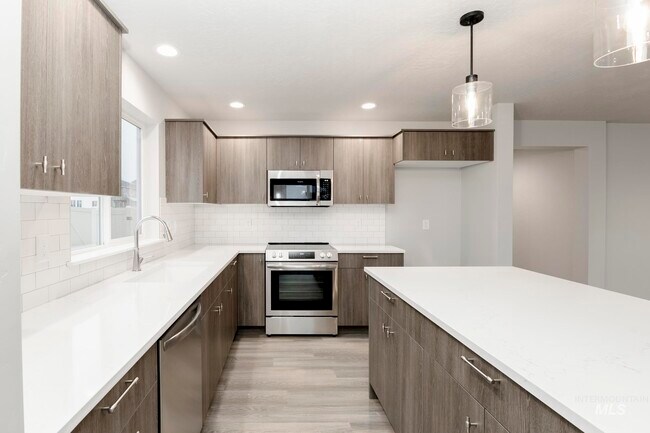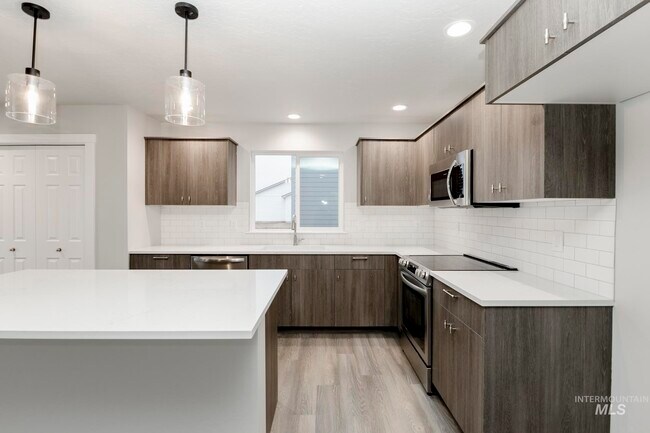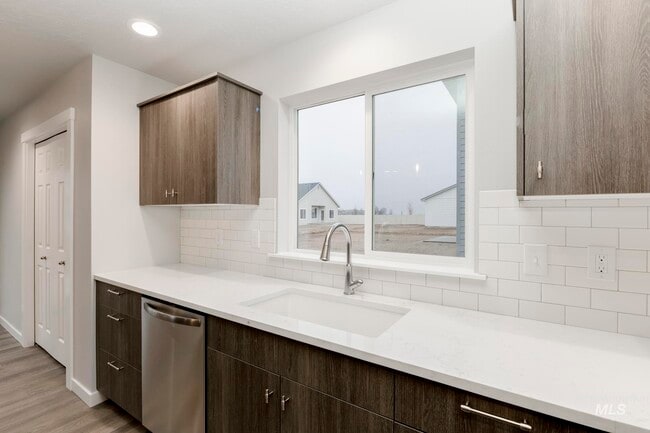Estimated payment $3,271/month
Highlights
- New Construction
- Community Fire Pit
- Community Playground
About This Home
Get up to $40K now thru 11/30/2025 with the Festival of Homes Promo! Embrace the comforts of a brand new home in Kuna, Idaho. Embrace extra space with everything the Columbia 2530 has to offer! Multiple living spaces throughout the home provide unlimited options in how you use them. The main level contains a living room, a gathering room, and a bedroom, while the upstairs hosts an additional 4 bedrooms plus a loft space. The kitchen comes with stainless steel appliances and stylish solid surface countertops, adding both functionality and aesthetics to the kitchen. Retire upstairs and luxuriate in the expansive primary suite, which includes a generous walk-in closet and an en suite bathroom with dual vanities. All four bedrooms upstairs are thoughtfully arranged to be set apart from each other, providing privacy for everyone. Potential RV parking available. Photos are of the actual home!
Builder Incentives
For a limited time, get up to $50k* in bonus savings. Celebrate the new season with a new home and unwrap big savings. Act now!
Sales Office
Home Details
Home Type
- Single Family
HOA Fees
- $42 Monthly HOA Fees
Parking
- 3 Car Garage
Home Design
- New Construction
Bedrooms and Bathrooms
- 5 Bedrooms
- 3 Full Bathrooms
Additional Features
- 2-Story Property
- Minimum 9,583 Sq Ft Lot
Community Details
Overview
- Association fees include ground maintenance
Amenities
- Community Fire Pit
- Community Barbecue Grill
Recreation
- Community Playground
Map
About the Builder
- Malaspina Ranch
- Ardell Estates
- TBD Whiterock Subdivision
- Silver Trail
- 8565 S Ten Mile Rd
- Thunder Rock - Flint Point
- 1694 W Arya St
- 1931 W Declan St
- 8421 S Ten Mile Rd
- 1523 W Switchgrass Ct
- 8671 S White Clay Way
- 8737 S White Clay Way
- Arroyo Vista
- 8716 S Wingspread Way
- 1017 W Switchgrass Dr
- 8555 S Country Wind Ave
- Paloma Ridge - Juniper
- 1240 W Switchgrass Dr
- Fossil Creek
- Paloma Ridge - Arbor

