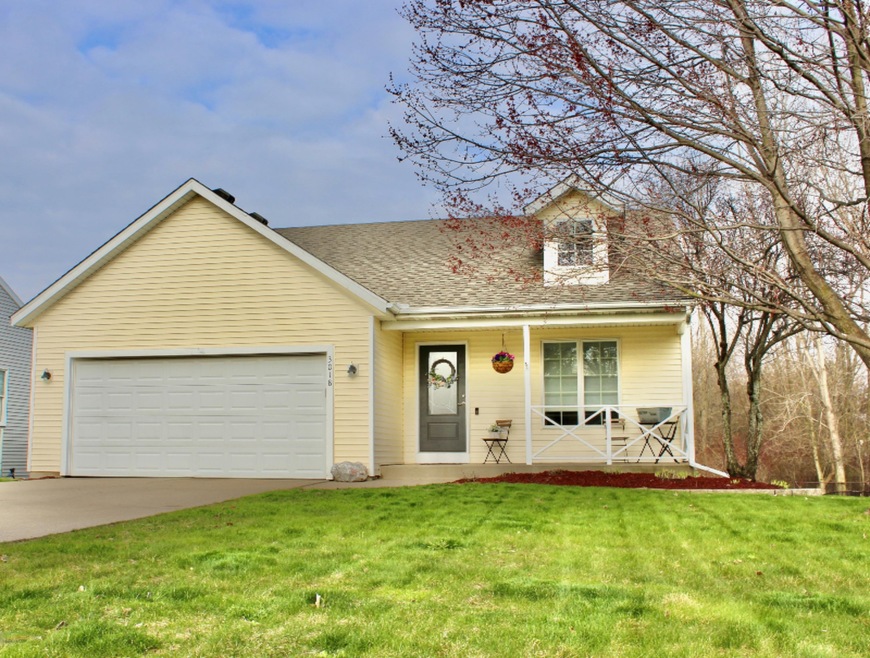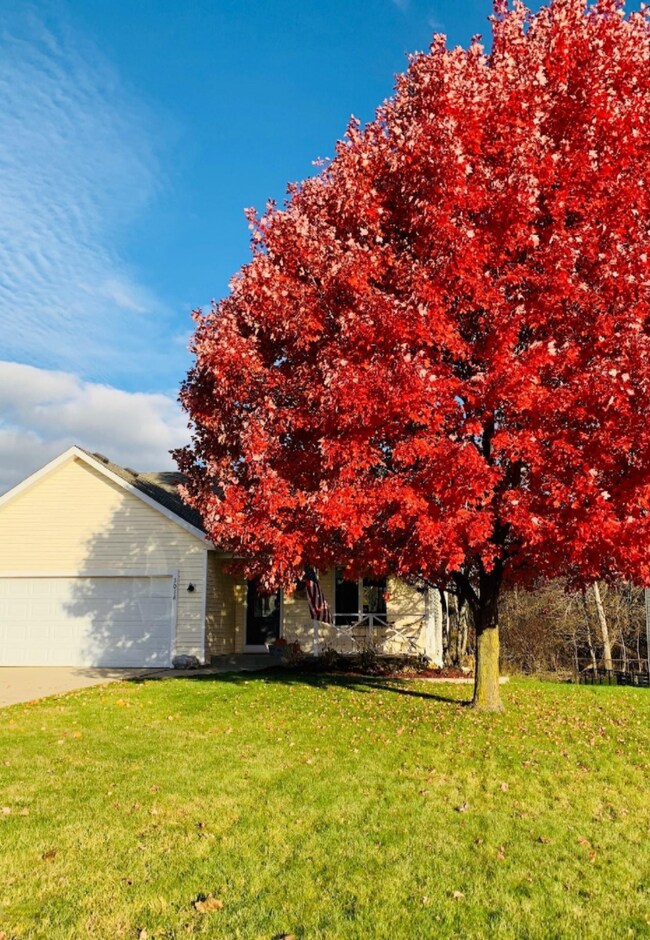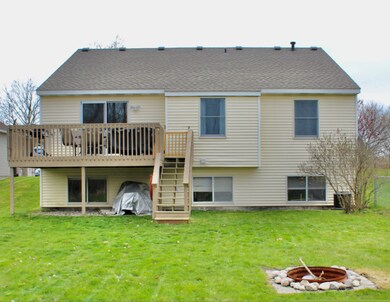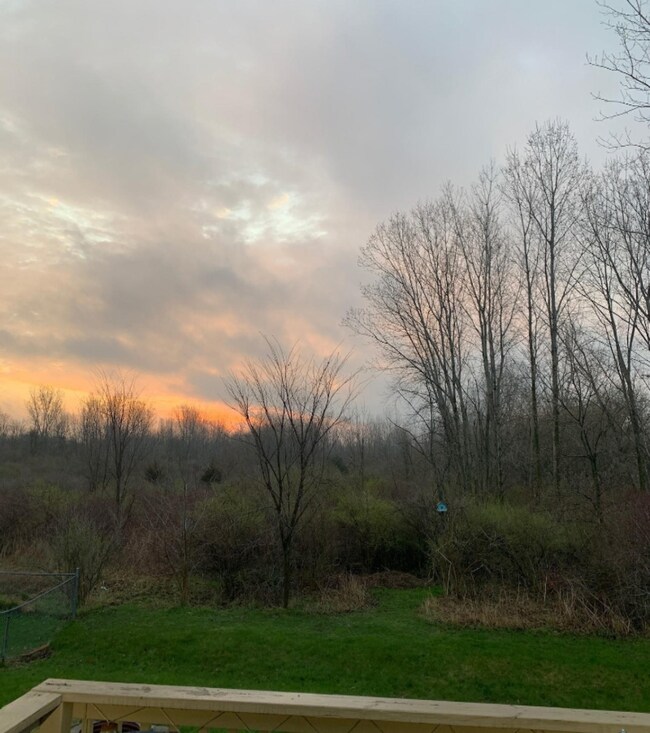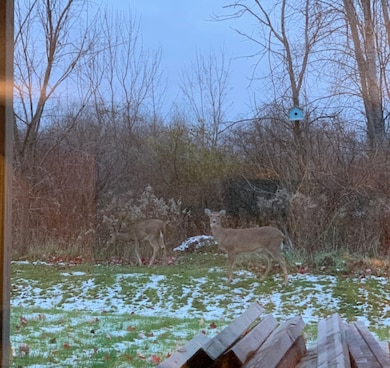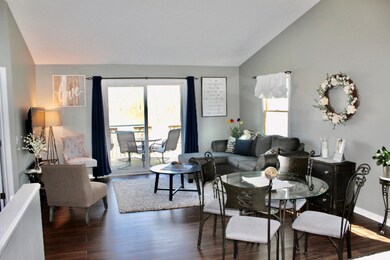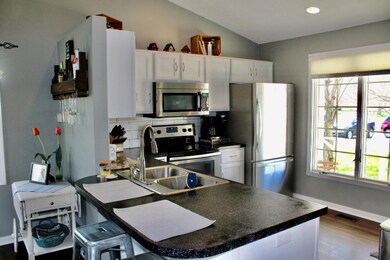
3018 Roberts Way Holland, MI 49424
Highlights
- Deck
- Porch
- SEER Rated 13+ Air Conditioning Units
- North Holland Elementary School Rated A-
- 2 Car Attached Garage
- Community Playground
About This Home
As of May 2020Pride in ownership is obvious the minute you see this charismatic smart home. An abundance of upgrades will spoil you, incl. the Nest, Ring, smart garage door & keyless entry. New laminate flooring, baseboards & fresh paint adorn the main level .Slider to the gated spacious deck & steps to the backyard is the perfect place for grilling & gathering around the fire pit. The updated bath features custom linen closet shelving & heated tile flooring for those cold winter mornings. Stainless steel appliances, snack bar & cute kitchen pantry help make food prep and clean up a breeze. The lower level with look out windows provides a huge family room, 2 more nice size bedrooms & laundry area with a wash tub & urinal. To top it all off, a 3yr old roof & pond access is across the street.
Last Agent to Sell the Property
Greenridge Realty Holland License #6501329645 Listed on: 04/26/2020
Home Details
Home Type
- Single Family
Est. Annual Taxes
- $2,715
Year Built
- Built in 1997
Lot Details
- 8,015 Sq Ft Lot
- Lot Dimensions are 131.4x60x136.86x60.36
- Shrub
HOA Fees
- $17 Monthly HOA Fees
Parking
- 2 Car Attached Garage
- Garage Door Opener
Home Design
- Composition Roof
- Vinyl Siding
Interior Spaces
- 1,877 Sq Ft Home
- 1-Story Property
- Ceiling Fan
- Insulated Windows
- Laminate Flooring
Kitchen
- Range
- Microwave
- Dishwasher
- Snack Bar or Counter
- Disposal
Bedrooms and Bathrooms
- 4 Bedrooms | 2 Main Level Bedrooms
- 1 Full Bathroom
Laundry
- Laundry on main level
- Dryer
- Washer
Basement
- Basement Fills Entire Space Under The House
- Natural lighting in basement
Outdoor Features
- Deck
- Porch
Location
- Mineral Rights Excluded
Utilities
- SEER Rated 13+ Air Conditioning Units
- SEER Rated 13-15 Air Conditioning Units
- Forced Air Heating and Cooling System
- Heating System Uses Natural Gas
- Natural Gas Water Heater
- High Speed Internet
- Phone Available
- Cable TV Available
Community Details
Recreation
- Community Playground
Ownership History
Purchase Details
Home Financials for this Owner
Home Financials are based on the most recent Mortgage that was taken out on this home.Purchase Details
Home Financials for this Owner
Home Financials are based on the most recent Mortgage that was taken out on this home.Purchase Details
Home Financials for this Owner
Home Financials are based on the most recent Mortgage that was taken out on this home.Similar Homes in Holland, MI
Home Values in the Area
Average Home Value in this Area
Purchase History
| Date | Type | Sale Price | Title Company |
|---|---|---|---|
| Warranty Deed | $229,900 | Chicago Title Of Michigan In | |
| Warranty Deed | $187,100 | Chicago Title | |
| Warranty Deed | $126,000 | Lighthouse Title Inc |
Mortgage History
| Date | Status | Loan Amount | Loan Type |
|---|---|---|---|
| Open | $223,390 | FHA | |
| Closed | $225,735 | FHA | |
| Previous Owner | $181,487 | New Conventional | |
| Previous Owner | $123,914 | FHA | |
| Previous Owner | $127,000 | New Conventional | |
| Previous Owner | $126,000 | Purchase Money Mortgage |
Property History
| Date | Event | Price | Change | Sq Ft Price |
|---|---|---|---|---|
| 05/29/2020 05/29/20 | Sold | $229,900 | 0.0% | $122 / Sq Ft |
| 04/29/2020 04/29/20 | Pending | -- | -- | -- |
| 04/26/2020 04/26/20 | For Sale | $229,900 | +22.9% | $122 / Sq Ft |
| 07/19/2017 07/19/17 | Sold | $187,100 | +1.1% | $95 / Sq Ft |
| 06/14/2017 06/14/17 | Pending | -- | -- | -- |
| 06/12/2017 06/12/17 | For Sale | $185,000 | +46.6% | $94 / Sq Ft |
| 11/16/2012 11/16/12 | Sold | $126,200 | -5.5% | $91 / Sq Ft |
| 10/15/2012 10/15/12 | Pending | -- | -- | -- |
| 05/01/2012 05/01/12 | For Sale | $133,500 | -- | $97 / Sq Ft |
Tax History Compared to Growth
Tax History
| Year | Tax Paid | Tax Assessment Tax Assessment Total Assessment is a certain percentage of the fair market value that is determined by local assessors to be the total taxable value of land and additions on the property. | Land | Improvement |
|---|---|---|---|---|
| 2024 | $2,704 | $135,600 | $0 | $0 |
| 2023 | $2,609 | $126,300 | $0 | $0 |
| 2022 | $3,272 | $107,900 | $0 | $0 |
| 2021 | $3,177 | $98,200 | $0 | $0 |
| 2020 | $2,760 | $91,200 | $0 | $0 |
| 2019 | $2,715 | $59,900 | $0 | $0 |
| 2018 | $2,276 | $76,900 | $17,000 | $59,900 |
| 2017 | $1,925 | $74,700 | $0 | $0 |
| 2016 | $1,915 | $70,100 | $0 | $0 |
| 2015 | $1,833 | $65,200 | $0 | $0 |
| 2014 | $1,833 | $61,400 | $0 | $0 |
Agents Affiliated with this Home
-
Renia Siwy
R
Seller's Agent in 2020
Renia Siwy
Greenridge Realty Holland
4 Total Sales
-
Junior Martinez

Buyer's Agent in 2020
Junior Martinez
West Edge Real Estate
(616) 312-9799
18 in this area
68 Total Sales
-
Ana Spencer
A
Seller's Agent in 2017
Ana Spencer
@HomeRealty Holland
(616) 335-1818
10 in this area
34 Total Sales
-
Dave Gritter
D
Seller's Agent in 2012
Dave Gritter
West Edge Real Estate
(616) 355-3770
13 in this area
45 Total Sales
-
Michelle Rypma

Seller Co-Listing Agent in 2012
Michelle Rypma
West Edge Real Estate
(616) 836-8673
20 in this area
96 Total Sales
-
Judy Brasseur
J
Buyer's Agent in 2012
Judy Brasseur
Keller Williams GR East
(616) 575-0108
Map
Source: Southwestern Michigan Association of REALTORS®
MLS Number: 20013615
APN: 70-16-15-204-004
- 3076 Daybreak Ln
- 11833 Willow Wood N Unit 78
- 11283 Ruralview Dr
- 11765 Waverly Harbor
- 3329 120th Ave
- Lot 2 Union St
- Lot 3/4 Union St
- 12238 Riley St
- 10852 Thornberry Way
- 442 120th Ave
- 3058 Regency Pkwy
- 3076 Regency Pkwy
- 10616 Deer Ridge Ct
- 11913 Smithfield Dr Unit 11
- 10604 Deer Ridge Ct
- 11985 Smithfield Dr Unit 1
- 11905 Smithfield Dr Unit 13
- 11909 Smithfield Dr Unit 12
- 3717 Beeline Rd
- 11948 Smithfield Dr Unit 46
