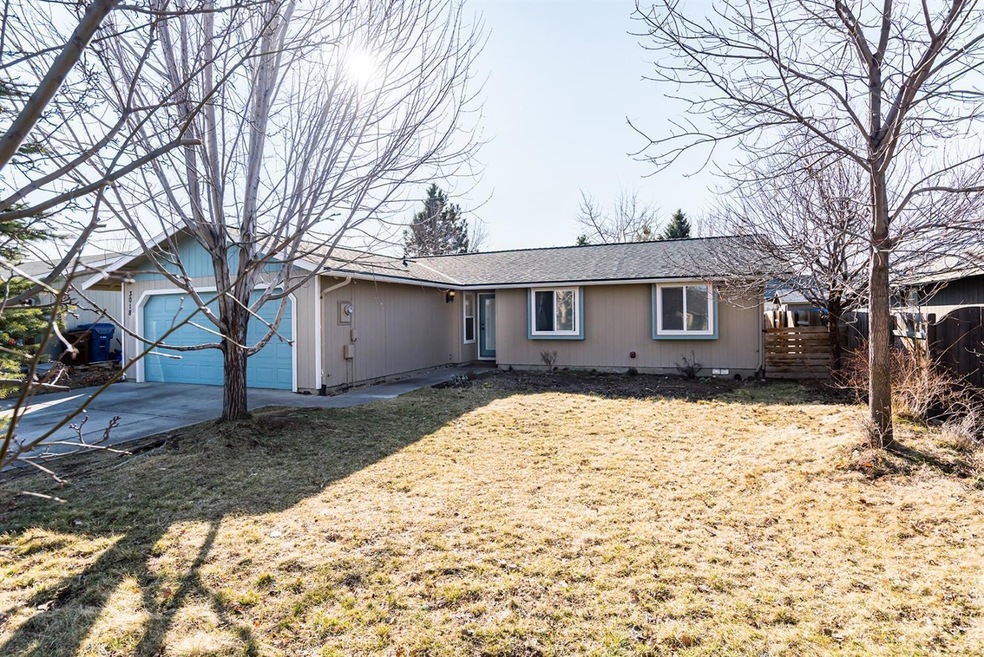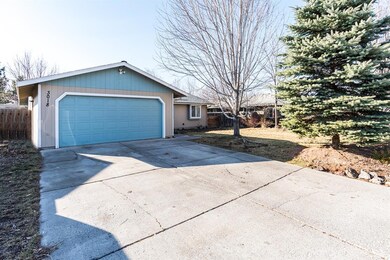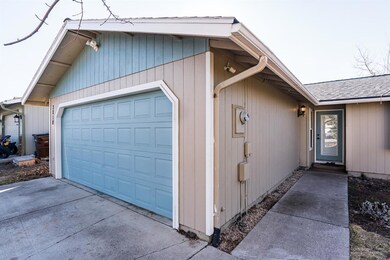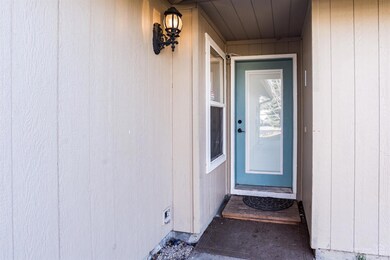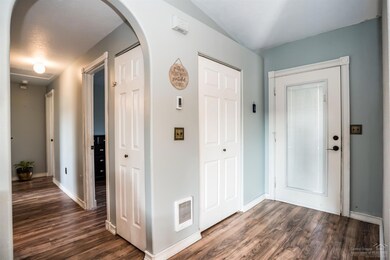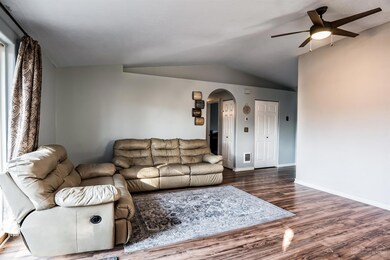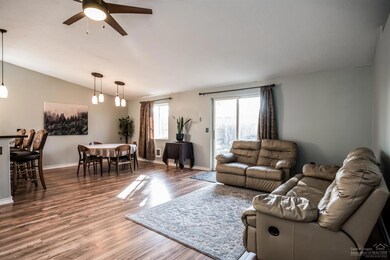
3018 SW Pumice Ave Redmond, OR 97756
Highlights
- Ranch Style House
- Eat-In Kitchen
- Living Room
- No HOA
- Double Pane Windows
- Tile Flooring
About This Home
As of March 2020Beautifully matured treed yard on .15 acres in Redmond! Home features 3 bedrooms and 2 baths. Open floor plan with vaulted ceilings. New laminate flooring in living areas and tiled bathrooms. Great size kitchen with concrete counters, breakfast bar and plenty of cabinets. Big pantry attached to laundry room. Large backyard with patio, 10 X 12 storage shed, and a 2 car garage. Fantastic location just minutes from schools, shopping and all Central Oregon has to offer.
Last Agent to Sell the Property
EXIT Realty Bend Brokerage Email: exitrealtybendoregon@gmail.com License #200701054 Listed on: 02/18/2020

Co-Listed By
Jenna Williamson
EXIT Realty Bend Brokerage Email: exitrealtybendoregon@gmail.com License #201232641
Home Details
Home Type
- Single Family
Est. Annual Taxes
- $2,267
Year Built
- Built in 1996
Lot Details
- 6,534 Sq Ft Lot
- Fenced
- Sprinklers on Timer
- Property is zoned R4, R4
Parking
- 2 Car Garage
- Driveway
Home Design
- Ranch Style House
- Stem Wall Foundation
- Frame Construction
- Composition Roof
Interior Spaces
- 1,232 Sq Ft Home
- Double Pane Windows
- Living Room
- Eat-In Kitchen
Flooring
- Laminate
- Tile
Bedrooms and Bathrooms
- 3 Bedrooms
- 2 Full Bathrooms
Outdoor Features
- Outdoor Storage
- Storage Shed
Schools
- Patrick Elementary School
- Obsidian Middle School
- Ridgeview High School
Utilities
- Heating Available
Community Details
- No Home Owners Association
- Obsidian Estate Subdivision
Listing and Financial Details
- Exclusions: Washer & Dryer
- Tax Lot 00126
- Assessor Parcel Number 189351
Ownership History
Purchase Details
Home Financials for this Owner
Home Financials are based on the most recent Mortgage that was taken out on this home.Purchase Details
Purchase Details
Home Financials for this Owner
Home Financials are based on the most recent Mortgage that was taken out on this home.Purchase Details
Purchase Details
Purchase Details
Home Financials for this Owner
Home Financials are based on the most recent Mortgage that was taken out on this home.Purchase Details
Home Financials for this Owner
Home Financials are based on the most recent Mortgage that was taken out on this home.Similar Home in Redmond, OR
Home Values in the Area
Average Home Value in this Area
Purchase History
| Date | Type | Sale Price | Title Company |
|---|---|---|---|
| Warranty Deed | $275,000 | First American Title | |
| Interfamily Deed Transfer | -- | None Available | |
| Bargain Sale Deed | $170,505 | Western Title & Escrow | |
| Sheriffs Deed | $215,898 | None Available | |
| Sheriffs Deed | -- | None Available | |
| Warranty Deed | $224,000 | Western Title & Escrow Co | |
| Warranty Deed | $134,500 | First Amer Title Ins Co Or |
Mortgage History
| Date | Status | Loan Amount | Loan Type |
|---|---|---|---|
| Open | $34,900 | Credit Line Revolving | |
| Closed | $33,101 | Credit Line Revolving | |
| Open | $313,390 | FHA | |
| Closed | $284,750 | New Conventional | |
| Closed | $9,625 | Stand Alone Second | |
| Closed | $270,019 | FHA | |
| Previous Owner | $167,416 | FHA | |
| Previous Owner | $44,800 | Unknown | |
| Previous Owner | $179,200 | Fannie Mae Freddie Mac | |
| Previous Owner | $138,938 | VA |
Property History
| Date | Event | Price | Change | Sq Ft Price |
|---|---|---|---|---|
| 03/24/2020 03/24/20 | Sold | $275,000 | +3.8% | $223 / Sq Ft |
| 02/19/2020 02/19/20 | Pending | -- | -- | -- |
| 02/18/2020 02/18/20 | For Sale | $265,000 | +55.4% | $215 / Sq Ft |
| 06/11/2015 06/11/15 | Sold | $170,515 | +4.0% | $138 / Sq Ft |
| 04/17/2015 04/17/15 | Pending | -- | -- | -- |
| 04/06/2015 04/06/15 | For Sale | $164,000 | -- | $133 / Sq Ft |
Tax History Compared to Growth
Tax History
| Year | Tax Paid | Tax Assessment Tax Assessment Total Assessment is a certain percentage of the fair market value that is determined by local assessors to be the total taxable value of land and additions on the property. | Land | Improvement |
|---|---|---|---|---|
| 2024 | $2,953 | $146,550 | -- | -- |
| 2023 | $2,824 | $142,290 | $0 | $0 |
| 2022 | $2,567 | $134,130 | $0 | $0 |
| 2021 | $2,482 | $130,230 | $0 | $0 |
| 2020 | $2,370 | $130,230 | $0 | $0 |
| 2019 | $2,267 | $126,440 | $0 | $0 |
| 2018 | $2,210 | $122,760 | $0 | $0 |
| 2017 | $2,158 | $119,190 | $0 | $0 |
| 2016 | $2,128 | $115,720 | $0 | $0 |
| 2015 | $2,063 | $112,350 | $0 | $0 |
| 2014 | -- | $109,080 | $0 | $0 |
Agents Affiliated with this Home
-
Juana Beede

Seller's Agent in 2020
Juana Beede
EXIT Realty Bend
(541) 306-7455
17 in this area
131 Total Sales
-
J
Seller Co-Listing Agent in 2020
Jenna Williamson
EXIT Realty Bend
-
Jonathan Champa
J
Buyer's Agent in 2020
Jonathan Champa
Cascade Hasson SIR
(541) 668-1300
6 in this area
33 Total Sales
-
J
Buyer's Agent in 2020
Johnny Champa
Keller Williams Realty Central Oregon
-
Violeta Sdrulla
V
Seller's Agent in 2015
Violeta Sdrulla
John L Scott Bend
(541) 317-0123
1 in this area
3 Total Sales
-
Cyndi Robertson

Seller Co-Listing Agent in 2015
Cyndi Robertson
Cascade Hasson SIR
(541) 390-5345
17 in this area
102 Total Sales
Map
Source: Oregon Datashare
MLS Number: 202001210
APN: 189351
- 3016 SW Pumice Place
- 3150 SW Pumice Ave
- 3158 SW Pumice Ave
- 3160 SW Obsidian Ct
- 1740 SW 27th St
- 2151 SW 28th St
- 1712 SW 35th St
- 1640 SW 35th St
- 2746 SW Reindeer Ct
- 2679 SW Salmon Ave
- 1926 SW 25th St
- 1216 SW 32nd Ct
- 1201 SW 28th St Unit 27
- 1201 SW 28th St Unit 4
- 1201 SW 28th St Unit 48
- 2636 SW Mariposa Loop
- 2611 SW Salmon Ave
- 2444 SW 33rd St
- 3987 SW Obsidian Place Unit 143
- 3975 SW Obsidian Place Unit 142
