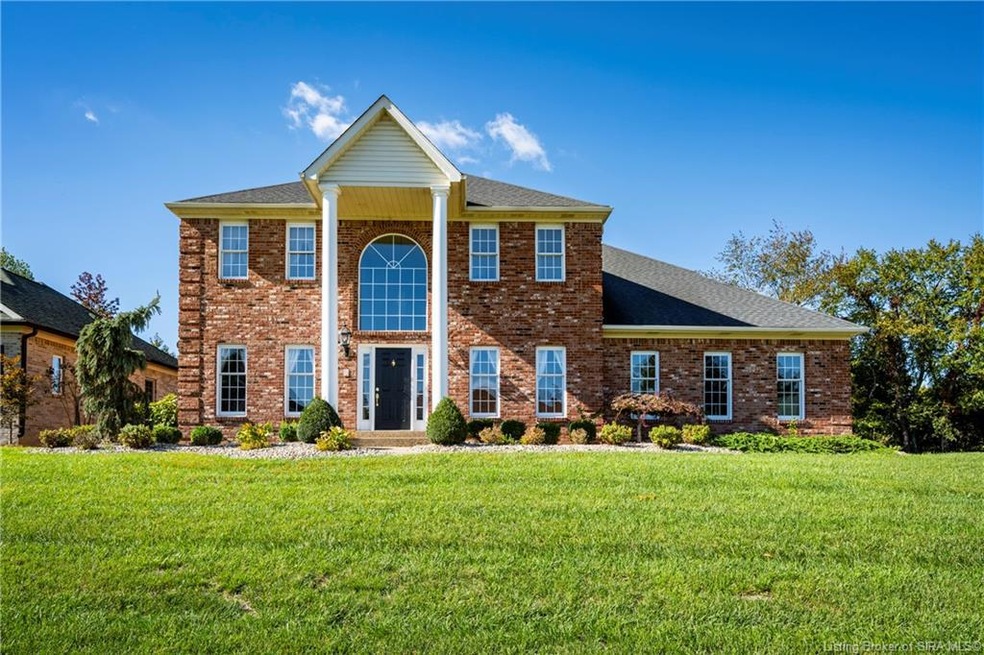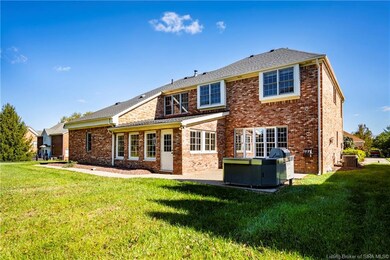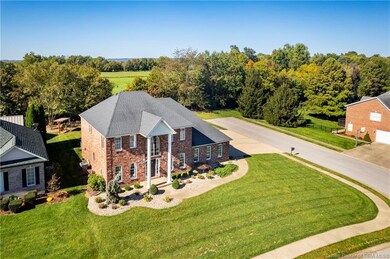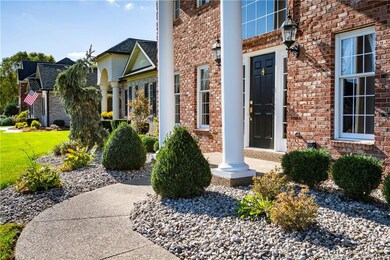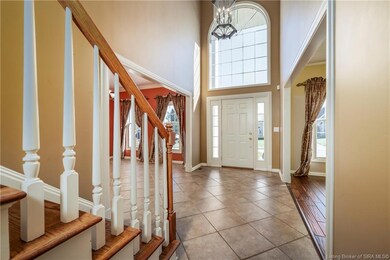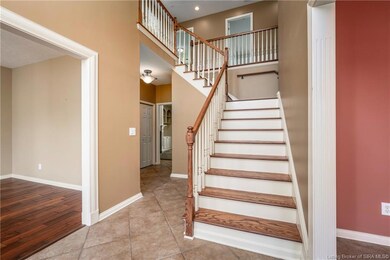
3018 Wolf Lake Blvd New Albany, IN 47150
Highlights
- Lake View
- Cathedral Ceiling
- Covered patio or porch
- Grant Line School Rated A
- Den
- First Floor Utility Room
About This Home
As of February 2025Welcome to this lovely traditional home, where classic elegance meets modern convenience. Step inside to discover stunning crown molding and a welcoming two-story entry foyer that leads you to a spacious layout, featuring a formal dining room, study, cozy family room w/custom built-in shelves and gas fireplace. The family room is open to the large kitchen that's equipped with custom cabinets, an "L" shaped breakfast bar, Wolf gas stove top w/5 burners, Advantium wall oven/microwave combo, large custom pantry and butler's pantry. The kitchen is open to a four-season sunroom and has access to the back staircase going to the second floor. The 2nd floor offers a large primary suite with an updated custom bathroom, three additional large bedrooms, two with custom closet organizers & w/window seats. An updated full bathroom with double sinks, custom woodwork and beautiful tilework rounds out the 2nd floor. The finished basement offers additional living space including a large family room, office or workout area and possible 5th bedroom (closet but no egress window), and full bathroom. Additional features include a tankless water heater, 3 car garage, w/ extra parking area, large backyard w/concrete pad & basketball goal. Nestled in a sought-after neighborhood, you'll enjoy access to fantastic amenities, including a clubhouse, pool, tennis courts, and a picturesque lake. Don’t miss the opportunity to make it yours!
Last Agent to Sell the Property
Semonin REALTORS License #RB14038849 Listed on: 10/09/2024

Home Details
Home Type
- Single Family
Est. Annual Taxes
- $3,326
Year Built
- Built in 2000
Lot Details
- 0.36 Acre Lot
- Lot Dimensions are 88x153
- Street terminates at a dead end
- Landscaped
- Irrigation
HOA Fees
- $50 Monthly HOA Fees
Parking
- 3 Car Attached Garage
- Side Facing Garage
- Driveway
- Off-Street Parking
Property Views
- Lake
- Scenic Vista
Home Design
- Poured Concrete
- Frame Construction
Interior Spaces
- 4,584 Sq Ft Home
- 2-Story Property
- Built-in Bookshelves
- Cathedral Ceiling
- Gas Fireplace
- Thermal Windows
- Entrance Foyer
- Family Room
- Formal Dining Room
- Den
- First Floor Utility Room
- Finished Basement
- Basement Fills Entire Space Under The House
Kitchen
- Oven or Range
- Microwave
- Dishwasher
- Kitchen Island
- Disposal
Bedrooms and Bathrooms
- 4 Bedrooms
- Walk-In Closet
- Ceramic Tile in Bathrooms
Laundry
- Dryer
- Washer
Outdoor Features
- Covered patio or porch
Utilities
- Forced Air Heating and Cooling System
- Gas Available
- Natural Gas Water Heater
- Water Softener
Listing and Financial Details
- Assessor Parcel Number 220506500231000007
Ownership History
Purchase Details
Home Financials for this Owner
Home Financials are based on the most recent Mortgage that was taken out on this home.Similar Homes in the area
Home Values in the Area
Average Home Value in this Area
Purchase History
| Date | Type | Sale Price | Title Company |
|---|---|---|---|
| Warranty Deed | -- | None Listed On Document |
Mortgage History
| Date | Status | Loan Amount | Loan Type |
|---|---|---|---|
| Open | $489,250 | New Conventional | |
| Previous Owner | $353,681 | New Conventional | |
| Previous Owner | $217,998 | New Conventional |
Property History
| Date | Event | Price | Change | Sq Ft Price |
|---|---|---|---|---|
| 02/03/2025 02/03/25 | Sold | $515,000 | -6.4% | $112 / Sq Ft |
| 01/05/2025 01/05/25 | Pending | -- | -- | -- |
| 12/11/2024 12/11/24 | Price Changed | $550,000 | -4.3% | $120 / Sq Ft |
| 11/12/2024 11/12/24 | Price Changed | $575,000 | -4.0% | $125 / Sq Ft |
| 10/09/2024 10/09/24 | For Sale | $599,000 | -- | $131 / Sq Ft |
Tax History Compared to Growth
Tax History
| Year | Tax Paid | Tax Assessment Tax Assessment Total Assessment is a certain percentage of the fair market value that is determined by local assessors to be the total taxable value of land and additions on the property. | Land | Improvement |
|---|---|---|---|---|
| 2024 | $3,327 | $410,200 | $57,900 | $352,300 |
| 2023 | $3,327 | $408,900 | $57,900 | $351,000 |
| 2022 | $3,190 | $370,200 | $57,900 | $312,300 |
| 2021 | $2,846 | $335,700 | $57,900 | $277,800 |
| 2020 | $2,772 | $333,700 | $57,900 | $275,800 |
| 2019 | $2,405 | $303,500 | $57,900 | $245,600 |
| 2018 | $2,369 | $300,800 | $57,900 | $242,900 |
| 2017 | $2,523 | $300,300 | $57,900 | $242,400 |
| 2016 | $2,329 | $300,500 | $57,900 | $242,600 |
| 2014 | $2,612 | $298,500 | $57,900 | $240,600 |
| 2013 | -- | $293,200 | $57,900 | $235,300 |
Agents Affiliated with this Home
-
Janie Spitznagel

Seller's Agent in 2025
Janie Spitznagel
Semonin Realty
(502) 396-4146
19 in this area
95 Total Sales
-
Susan Block

Seller Co-Listing Agent in 2025
Susan Block
Semonin Realty
(502) 552-4177
74 in this area
286 Total Sales
-
Amy O'Connor

Buyer's Agent in 2025
Amy O'Connor
Homepage Realty
(407) 280-1740
2 in this area
40 Total Sales
Map
Source: Southern Indiana REALTORS® Association
MLS Number: 2024011402
APN: 22-05-06-500-231.000-007
- 3064 Bridlewood Ln Unit Lot 236
- 3053 Bridlewood Ln Unit Lot 213
- 3026 Bridlewood Ln
- 3068 Bridlewood Ln Unit 234
- 3055 Bridlewood Ln Unit Lot 214
- 3139 Hibiscus Ct
- 3061 Bridlewood Ln Unit Lot 217
- 3076 Bridlewood Ln Unit Lot 230
- 2252 Wellington Green Dr
- 3309 Cobblers Ct
- 2345 Wellington Green Dr Unit 73
- 2949 Chapel Ln
- 304 Doe Run
- 743 Meyers Grove Cir
- 4007 Fields Ln
- 0 Hamburg Pike
- 925 Redwood Dr
- 945 Silverwood Dr
- 2410 Magnolia Ct
- 2404 Magnolia Ct Unit L 49
