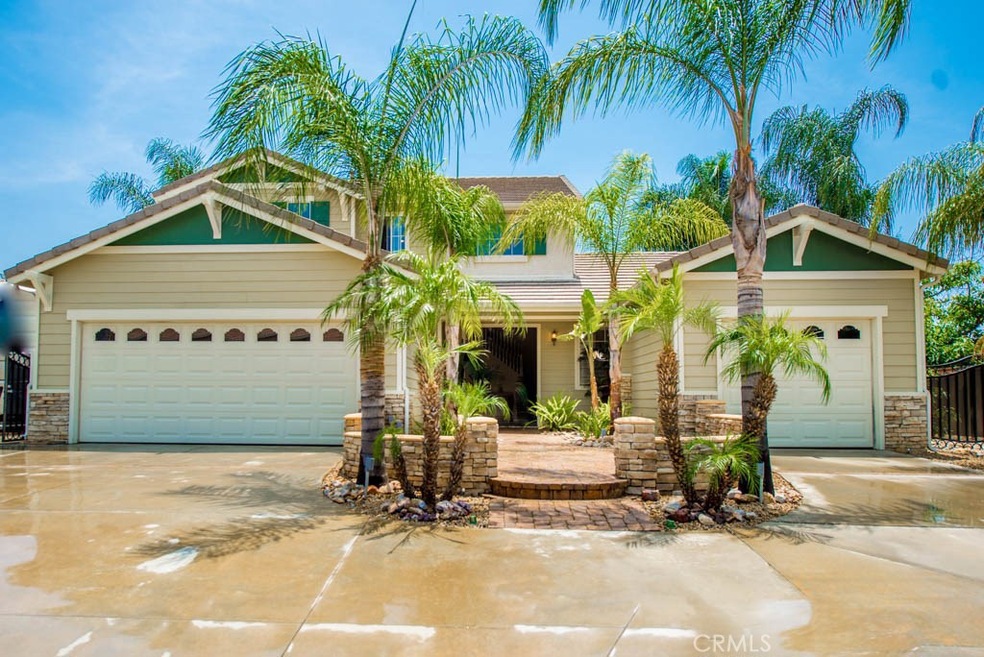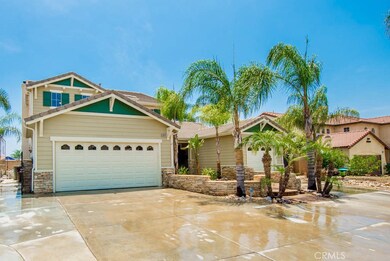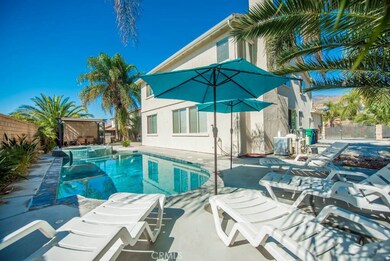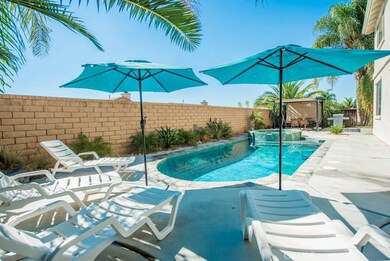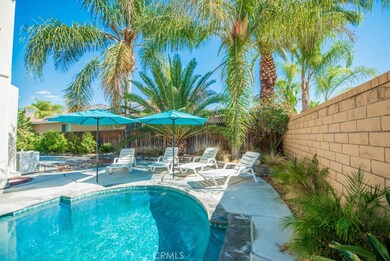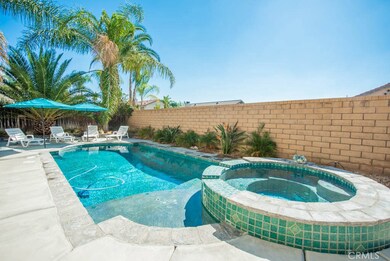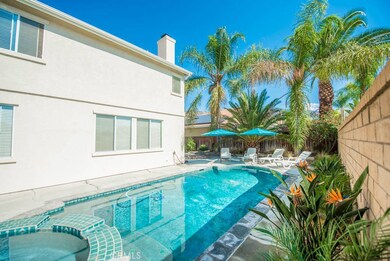
30183 Frontera Del Sur Highland, CA 92346
East Highlands NeighborhoodHighlights
- Heated In Ground Pool
- RV Access or Parking
- Mountain View
- Cram Elementary School Rated A-
- Open Floorplan
- Main Floor Bedroom
About This Home
As of April 2019SELLER MOTIVATED, FREE PAID SOLAR!!!YOU CAN HAVE IT ALL! EAST HIGHLAND POOL/SPA HOME WITH NO HOA, FEATURES 4 BEDROOMS 3 BATHROOMS. ONE BEDROOM & BATHROOM DOWN STAIRS PERFECT FOR YOUR GUEST, COVERED FRONT PORCH, TILE ENTRANCE, WOOD LAMINATE FLOORING AND WELL MAINTAINED CARPET, GOURMET KITCHEN WITH AN ISLAND COUNTERTOP. CEILING FAN IN ALL BEDROOMS, RECESSED LIGHTING THROUGHOUT, MIRROR DOOR WALK-IN CLOSET IN THE MASTER, CUSTOM INTERIOR PAINT, INDOOR LAUNDRY WITH SINK, SPACIOUS LIVING ROOM AND KITCHEN WHICH OPENS TO THE FAMILY ROOM. THE LANDSCAPING IS BEAUTIFULLY DONE IN THE FRONT AND BACK, MANY PALMS, PRIVATE BACK YARD WITH BLOCK WALL, 3 CAR GARAGE PLUS RV PARKING 14X40" WITH RV SEWER HOOK UPS. EASY ACCES TO THE MAIN STREET, PARK, SCHOOLS, FREEWAY AND SHOPPING.
Home Details
Home Type
- Single Family
Est. Annual Taxes
- $7,711
Year Built
- Built in 1999
Lot Details
- 10,000 Sq Ft Lot
- Brick Fence
- Fence is in excellent condition
- Landscaped
- Rectangular Lot
- Back and Front Yard
Parking
- 3 Car Attached Garage
- Parking Available
- Front Facing Garage
- Two Garage Doors
- Driveway
- RV Access or Parking
Home Design
- Modern Architecture
- Turnkey
- Slab Foundation
- Fire Rated Drywall
- Flat Tile Roof
- Concrete Roof
- Stone Siding
- Pre-Cast Concrete Construction
- Concrete Perimeter Foundation
- Stucco
Interior Spaces
- 2,671 Sq Ft Home
- 2-Story Property
- Open Floorplan
- High Ceiling
- Ceiling Fan
- Recessed Lighting
- Gas Fireplace
- Blinds
- Double Door Entry
- Panel Doors
- Family Room with Fireplace
- Family Room Off Kitchen
- Living Room
- Formal Dining Room
- Mountain Views
Kitchen
- Breakfast Area or Nook
- Open to Family Room
- Eat-In Kitchen
- Gas Range
- Microwave
- Dishwasher
- Kitchen Island
- Tile Countertops
- Disposal
Flooring
- Carpet
- Laminate
- Tile
Bedrooms and Bathrooms
- 4 Bedrooms | 1 Main Level Bedroom
- Walk-In Closet
- Jack-and-Jill Bathroom
- 3 Full Bathrooms
- Tile Bathroom Countertop
- Dual Sinks
- Dual Vanity Sinks in Primary Bathroom
- Bathtub with Shower
- Walk-in Shower
Laundry
- Laundry Room
- Gas Dryer Hookup
Home Security
- Carbon Monoxide Detectors
- Fire and Smoke Detector
- Fire Sprinkler System
Eco-Friendly Details
- ENERGY STAR Qualified Equipment for Heating
- Solar Heating System
Pool
- Heated In Ground Pool
- In Ground Spa
- Gunite Pool
- Solar Heated Spa
- Permits For Spa
- Permits for Pool
Outdoor Features
- Open Patio
- Exterior Lighting
- Gazebo
- Rain Gutters
- Front Porch
Location
- Suburban Location
Utilities
- Central Heating and Cooling System
- 220 Volts For Spa
- 220 Volts in Garage
- Natural Gas Connected
- ENERGY STAR Qualified Water Heater
- Central Water Heater
- Phone System
- Cable TV Available
Community Details
- No Home Owners Association
Listing and Financial Details
- Tax Lot 78
- Tax Tract Number 18145
- Assessor Parcel Number 1210351220000
Ownership History
Purchase Details
Home Financials for this Owner
Home Financials are based on the most recent Mortgage that was taken out on this home.Purchase Details
Home Financials for this Owner
Home Financials are based on the most recent Mortgage that was taken out on this home.Purchase Details
Home Financials for this Owner
Home Financials are based on the most recent Mortgage that was taken out on this home.Purchase Details
Home Financials for this Owner
Home Financials are based on the most recent Mortgage that was taken out on this home.Purchase Details
Home Financials for this Owner
Home Financials are based on the most recent Mortgage that was taken out on this home.Similar Homes in Highland, CA
Home Values in the Area
Average Home Value in this Area
Purchase History
| Date | Type | Sale Price | Title Company |
|---|---|---|---|
| Grant Deed | $505,000 | Pacific Coast Title Company | |
| Interfamily Deed Transfer | -- | Chicago Title Company | |
| Grant Deed | $475,000 | Chicago Title Company | |
| Interfamily Deed Transfer | -- | Commonwealth Title | |
| Grant Deed | $228,000 | Fidelity National Title |
Mortgage History
| Date | Status | Loan Amount | Loan Type |
|---|---|---|---|
| Open | $454,000 | Adjustable Rate Mortgage/ARM | |
| Previous Owner | $345,000 | New Conventional | |
| Previous Owner | $345,000 | New Conventional | |
| Previous Owner | $299,000 | New Conventional | |
| Previous Owner | $300,000 | New Conventional | |
| Previous Owner | $49,000 | Credit Line Revolving | |
| Previous Owner | $307,048 | FHA | |
| Previous Owner | $312,877 | FHA | |
| Previous Owner | $60,000 | Credit Line Revolving | |
| Previous Owner | $270,285 | Unknown | |
| Previous Owner | $220,000 | Unknown | |
| Previous Owner | $214,500 | No Value Available | |
| Previous Owner | $211,000 | Unknown | |
| Previous Owner | $204,900 | No Value Available |
Property History
| Date | Event | Price | Change | Sq Ft Price |
|---|---|---|---|---|
| 04/05/2019 04/05/19 | Sold | $505,000 | 0.0% | $189 / Sq Ft |
| 03/05/2019 03/05/19 | Pending | -- | -- | -- |
| 03/02/2019 03/02/19 | Off Market | $505,000 | -- | -- |
| 01/10/2019 01/10/19 | For Sale | $519,000 | +2.8% | $194 / Sq Ft |
| 12/22/2018 12/22/18 | Off Market | $505,000 | -- | -- |
| 10/23/2018 10/23/18 | For Sale | $519,000 | +9.3% | $194 / Sq Ft |
| 07/13/2017 07/13/17 | Sold | $475,000 | 0.0% | $178 / Sq Ft |
| 07/03/2017 07/03/17 | Pending | -- | -- | -- |
| 06/16/2017 06/16/17 | Off Market | $475,000 | -- | -- |
| 06/07/2017 06/07/17 | For Sale | $475,000 | -- | $178 / Sq Ft |
Tax History Compared to Growth
Tax History
| Year | Tax Paid | Tax Assessment Tax Assessment Total Assessment is a certain percentage of the fair market value that is determined by local assessors to be the total taxable value of land and additions on the property. | Land | Improvement |
|---|---|---|---|---|
| 2025 | $7,711 | $563,338 | $169,002 | $394,336 |
| 2024 | $7,711 | $552,292 | $165,688 | $386,604 |
| 2023 | $7,687 | $541,463 | $162,439 | $379,024 |
| 2022 | $7,569 | $530,846 | $159,254 | $371,592 |
| 2021 | $7,628 | $520,437 | $156,131 | $364,306 |
| 2020 | $7,499 | $515,100 | $154,530 | $360,570 |
| 2019 | $7,031 | $484,500 | $145,350 | $339,150 |
| 2018 | $6,799 | $475,000 | $142,500 | $332,500 |
| 2017 | $4,585 | $319,527 | $75,378 | $244,149 |
| 2016 | $4,526 | $313,262 | $73,900 | $239,362 |
| 2015 | $4,482 | $308,557 | $72,790 | $235,767 |
| 2014 | $4,399 | $302,513 | $71,364 | $231,149 |
Agents Affiliated with this Home
-

Seller's Agent in 2019
Aura Suhr
First Team Real Estate
(951) 545-3220
1 in this area
33 Total Sales
-

Buyer's Agent in 2019
Bob Cowan
Compass
(949) 441-9918
1 in this area
46 Total Sales
Map
Source: California Regional Multiple Listing Service (CRMLS)
MLS Number: IG18256232
APN: 1210-351-22
- 7627 Alta Vista
- 30050 Cabo Del Oeste
- 30185 Tenaya Ln
- 30016 Cabo Del Oeste
- 7672 Newman Ct
- 7683 Sewell Ct
- 7803 Calle Carrisa St
- 31058 Avenida Ramblas
- 7840 La Cresta St
- 30912 Marbella Way
- 29412 Water St
- 30933 Avenida Ramblas
- 30955 Avenida Ramblas
- 30967 Avenida Ramblas
- 30973 Avenida Ramblas
- 30987 Avenida Ramblas
- 30979 Campania Rd
- 7939 Terranova Ct
- 29403 Clear View Ln
- 29390 Crest View Ln
