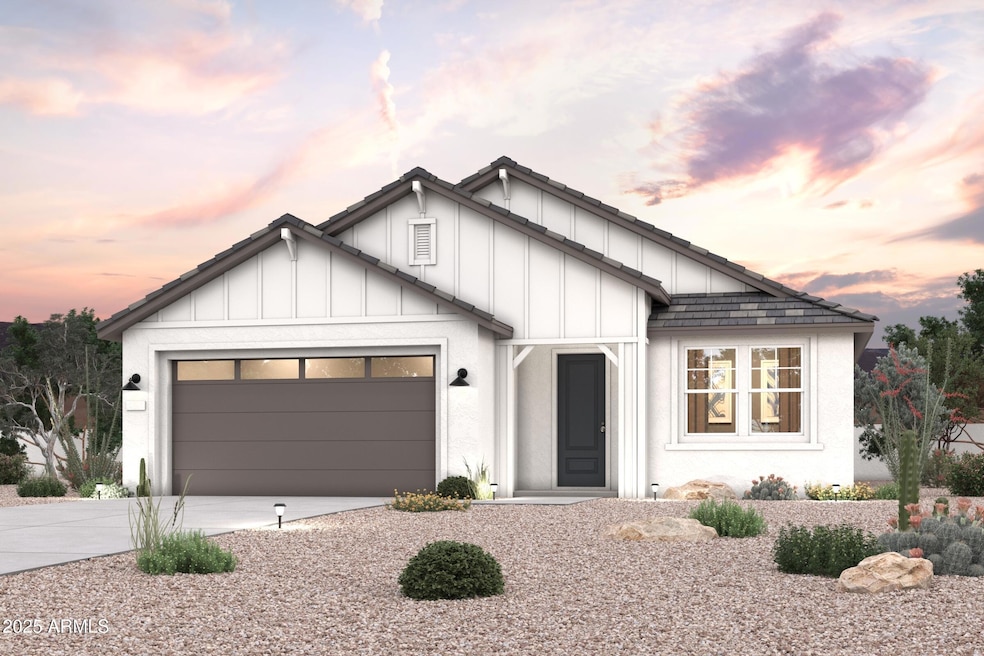30183 W Aster Dr Buckeye, AZ 85396
Estimated payment $2,275/month
Highlights
- Fitness Center
- Walk-In Pantry
- Double Pane Windows
- Fenced Community Pool
- Eat-In Kitchen
- Soaking Tub
About This Home
Welcome to your dream home in Willow at Teravalis. The Champlain welcomes you with a light-filled foyer and a French door study—perfect for a home office or creative space. Just beyond, the kitchen shines with a corner walk-in pantry and a spacious island overlooking the dining area and great room, all flowing naturally to the backyard and covered patio for indoor-outdoor living.
On the opposite side, two secondary bedrooms with walk-in closets share a full bath with dual vanities and a private water closet.
The suite offers serene backyard views, a spa-inspired bath with double vanities, a step-in shower, and an optional soaking tub or walk-in shower with bench. A generous walk-in closet includes an optional Jack-and-Jill door to the laundry for everyday ease.
Listing Agent
Century Communities of Arizona, LLC Brokerage Phone: 502.308.6192 License #BR715429000 Listed on: 11/13/2025
Home Details
Home Type
- Single Family
Est. Annual Taxes
- $40
Year Built
- 2026
Lot Details
- 6,885 Sq Ft Lot
- Desert faces the front of the property
HOA Fees
- $109 Monthly HOA Fees
Parking
- 2 Car Garage
Home Design
- Brick Exterior Construction
- Tile Roof
- Block Exterior
- Stucco
Interior Spaces
- 1,855 Sq Ft Home
- 1-Story Property
- Double Pane Windows
- Tile Flooring
- Washer and Dryer Hookup
Kitchen
- Eat-In Kitchen
- Walk-In Pantry
- Built-In Microwave
Bedrooms and Bathrooms
- 3 Bedrooms
- Primary Bathroom is a Full Bathroom
- 2 Bathrooms
- Dual Vanity Sinks in Primary Bathroom
- Soaking Tub
Schools
- Desert Sunset Elementary School
- Tartesso Elementary Middle School
- Tonopah Valley High School
Utilities
- Central Air
Listing and Financial Details
- Tax Lot 6
- Assessor Parcel Number 504-72-066
Community Details
Overview
- Association fees include ground maintenance
- First Service Resi Association, Phone Number (480) 551-4300
- Built by Century Communities
- Floreo At Teravalis Parcel 39 Subdivision, Champlain Floorplan
Amenities
- Recreation Room
Recreation
- Community Playground
- Fitness Center
- Fenced Community Pool
Map
Home Values in the Area
Average Home Value in this Area
Tax History
| Year | Tax Paid | Tax Assessment Tax Assessment Total Assessment is a certain percentage of the fair market value that is determined by local assessors to be the total taxable value of land and additions on the property. | Land | Improvement |
|---|---|---|---|---|
| 2025 | $40 | $123 | $123 | -- |
| 2024 | -- | $151 | $151 | -- |
Property History
| Date | Event | Price | List to Sale | Price per Sq Ft |
|---|---|---|---|---|
| 11/13/2025 11/13/25 | For Sale | $410,390 | -- | $221 / Sq Ft |
Source: Arizona Regional Multiple Listing Service (ARMLS)
MLS Number: 6946841
APN: 504-72-066
- 30167 W Aster Dr
- 30151 W Aster Dr
- 30135 W Aster Dr
- 30119 W Aster Dr
- 30180 W Windrose Dr
- Geneva Plan at Teravalis - Willow at Teravalis
- Champlain Plan at Teravalis - Willow at Teravalis
- Carlsbad Plan at Teravalis - Willow at Teravalis
- Aspen Plan at Teravalis - Manzanita at Teravalis
- Laurel Plan at Teravalis - Manzanita at Teravalis
- Oak Plan at Teravalis - Manzanita at Teravalis
- Ponderosa Plan at Teravalis - Manzanita at Teravalis
- Redwood Plan at Teravalis - Manzanita at Teravalis
- Raybun Plan at Teravalis - Willow at Teravalis
- 30374 W Dahlia Dr
- Clover Plan at Teravalis
- Bluebell Plan at Teravalis
- Lavender Plan at Teravalis
- Larkspur Plan at Teravalis
- Acacia II Plan at Teravalis
- 30509 W Oleander Way
- 27389 W Wahalla Ln
- 27458 W Osprey Dr
- 26881 W Utopia Rd
- 20602 N 274th Ave
- 20002 N 269th Dr
- 20311 N 271st Ave
- 27292 W Ross Ave
- 26990 W Burnett Rd
- 27013 W Potter Dr
- 26731 W Pontiac Dr
- 26824 W Potter Dr
- 26249 W Wahalla Ln
- 26087 W Tonto Ln
- 26477 W Ross Ave
- 20709 N 264th Ave
- 25925 W Tonto Ln
- 26298 W Burnett Rd
- 26135 W Runion Dr
- 26196 W Burnett Rd

