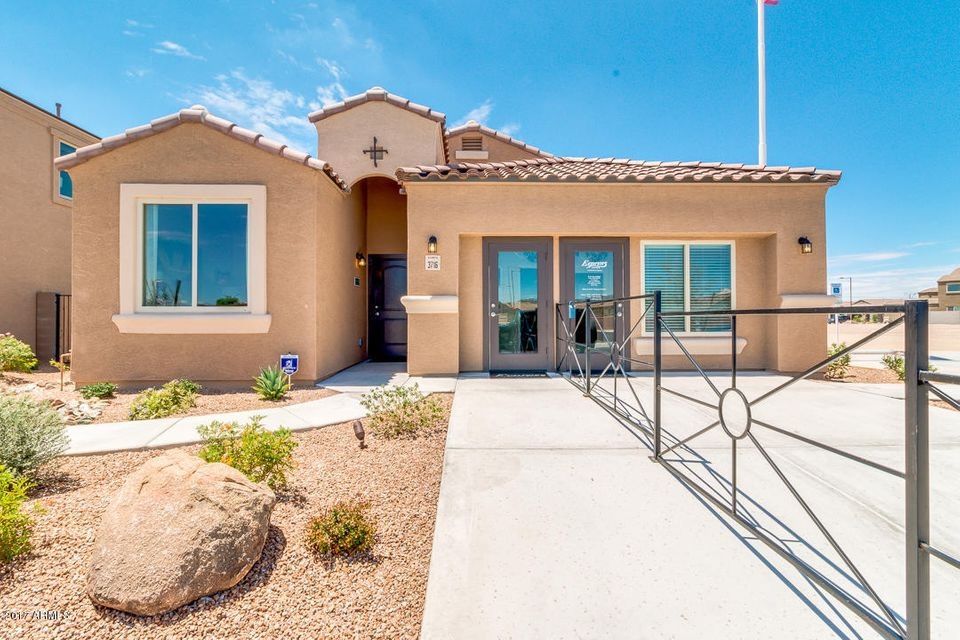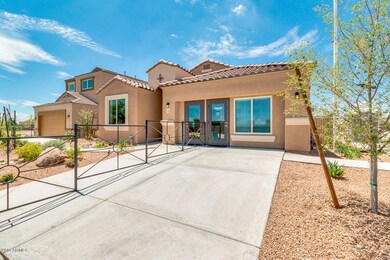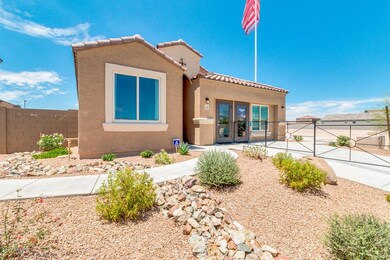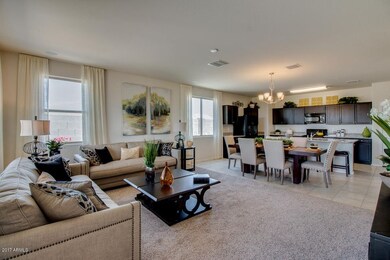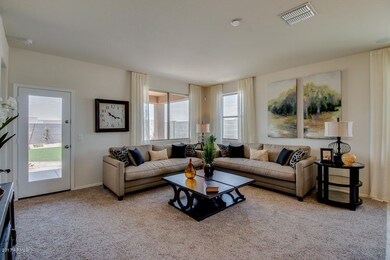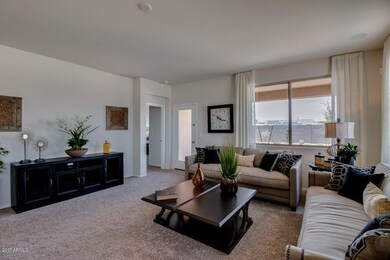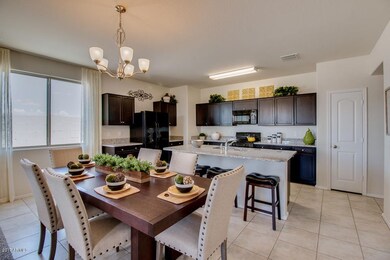
30183 W Pinchot Ave Buckeye, AZ 85396
Estimated Value: $344,000 - $359,000
Highlights
- Granite Countertops
- Tennis Courts
- 2 Car Direct Access Garage
- Private Yard
- Covered patio or porch
- Double Pane Windows
About This Home
As of August 2018This one will go quickly. N/S lot with June estimated completion. Our single story, 4 bedroom ''Palo Verde'' offers a bright & open kitchen and great room, and oversized 2 car garage. This Express by D.R. Horton home will come complete with stainless steel appliances and gas range, side-by-side fridge, washer/dryer, and blinds. Designer finishes include brushed nickel lighting & hardware, plush neutral carpet, hardwood cabinetry, 16'' ceramic tile, and 3 cm granite countertops. Front & Backyard landscaping included and set up on a drip system. Don't miss your chance to purchase this brand new home in fast-growing Tartesso, which features A-rated school, splash pads, sand volleyball, lighted tennis courts, walking trails, and basketball courts. This is the one!
Last Agent to Sell the Property
Lennar Sales Corp License #SA666068000 Listed on: 01/18/2018

Last Buyer's Agent
Adrianna Taylor
Realty ONE Group License #SA666068000
Home Details
Home Type
- Single Family
Est. Annual Taxes
- $1,438
Year Built
- Built in 2018
Lot Details
- 5,520 Sq Ft Lot
- Desert faces the front and back of the property
- Block Wall Fence
- Front and Back Yard Sprinklers
- Private Yard
HOA Fees
- $85 Monthly HOA Fees
Parking
- 2 Car Direct Access Garage
- Garage Door Opener
Home Design
- Home to be built
- Wood Frame Construction
- Tile Roof
- Stucco
Interior Spaces
- 1,712 Sq Ft Home
- 1-Story Property
- Ceiling height of 9 feet or more
- Double Pane Windows
- ENERGY STAR Qualified Windows with Low Emissivity
Kitchen
- Built-In Microwave
- Kitchen Island
- Granite Countertops
Flooring
- Carpet
- Tile
Bedrooms and Bathrooms
- 4 Bedrooms
- Primary Bathroom is a Full Bathroom
- 2 Bathrooms
- Dual Vanity Sinks in Primary Bathroom
Schools
- Tartesso Elementary School
- Tonopah Valley High School
Utilities
- Refrigerated Cooling System
- Heating System Uses Natural Gas
- High Speed Internet
Additional Features
- Mechanical Fresh Air
- Covered patio or porch
Listing and Financial Details
- Home warranty included in the sale of the property
- Tax Lot 729
- Assessor Parcel Number 504-74-729
Community Details
Overview
- Association fees include ground maintenance
- Tartesso Association, Phone Number (480) 820-3451
- Built by D. R. Horton
- Tartesso Unit 2A Subdivision, Palo Verde C Floorplan
Recreation
- Tennis Courts
- Community Playground
- Bike Trail
Ownership History
Purchase Details
Home Financials for this Owner
Home Financials are based on the most recent Mortgage that was taken out on this home.Similar Homes in Buckeye, AZ
Home Values in the Area
Average Home Value in this Area
Purchase History
| Date | Buyer | Sale Price | Title Company |
|---|---|---|---|
| Grayson Betty Jean | $189,990 | Dhi Title Agency |
Mortgage History
| Date | Status | Borrower | Loan Amount |
|---|---|---|---|
| Open | Grayson Betty Jean | $168,000 | |
| Closed | Grayson Betty Jean | $174,990 |
Property History
| Date | Event | Price | Change | Sq Ft Price |
|---|---|---|---|---|
| 08/15/2018 08/15/18 | Sold | $189,990 | +0.5% | $111 / Sq Ft |
| 01/31/2018 01/31/18 | Pending | -- | -- | -- |
| 01/18/2018 01/18/18 | For Sale | $188,990 | -- | $110 / Sq Ft |
Tax History Compared to Growth
Tax History
| Year | Tax Paid | Tax Assessment Tax Assessment Total Assessment is a certain percentage of the fair market value that is determined by local assessors to be the total taxable value of land and additions on the property. | Land | Improvement |
|---|---|---|---|---|
| 2025 | $1,438 | $14,348 | -- | -- |
| 2024 | $1,342 | $13,664 | -- | -- |
| 2023 | $1,342 | $25,150 | $5,030 | $20,120 |
| 2022 | $1,373 | $19,260 | $3,850 | $15,410 |
| 2021 | $1,272 | $16,780 | $3,350 | $13,430 |
| 2020 | $1,181 | $16,000 | $3,200 | $12,800 |
| 2019 | $1,198 | $14,870 | $2,970 | $11,900 |
| 2018 | $93 | $1,890 | $1,890 | $0 |
| 2017 | $92 | $1,650 | $1,650 | $0 |
| 2016 | $41 | $840 | $840 | $0 |
| 2015 | $92 | $576 | $576 | $0 |
Agents Affiliated with this Home
-
Adrianna Taylor
A
Seller's Agent in 2018
Adrianna Taylor
Lennar Sales Corp
(608) 566-9660
1 in this area
17 Total Sales
-
Conner La Pine

Seller Co-Listing Agent in 2018
Conner La Pine
DRH Properties Inc
(602) 989-4523
197 Total Sales
Map
Source: Arizona Regional Multiple Listing Service (ARMLS)
MLS Number: 5711128
APN: 504-74-729
- 30263 W Pinchot Ave
- 30248 W Earll Dr
- 30165 W Flower St
- 3113 N 303rd Dr
- 30285 W Leah Dr Unit 2A
- 30185 W Flower St
- 3317 N 300th Dr
- 0 Osborn Rd
- 3491 N 301st Dr
- 30009 W Monterey Dr
- 3482 N 300th Dr
- 30323 W Sheila Ln
- 29908 W Monterey Dr
- 3402 N 300th Dr
- 30271 W Crittenden Ln
- 30263 W Crittenden Ln
- 30276 W Crittenden Ln
- 30324 W Crittenden Ln
- 3602 N 300th Dr
- 3165 N 306th Ln
- 30183 W Pinchot Ave
- 30191 W Pinchot Ave
- 30175 W Pinchot Ave
- 30167 W Pinchot Ave
- 30180 W Catalina Dr
- 30207 W Pinchot Ave
- 30204 W Catalina Dr
- 30186 W Pinchot Ave
- 30178 W Pinchot Ave
- 30194 W Pinchot Ave
- 30215 W Pinchot Ave
- 30202 W Pinchot Ave
- 30170 W Pinchot Ave
- 30212 W Catalina Dr
- 30210 W Pinchot Ave
- 30162 W Pinchot Ave
- 30223 W Pinchot Ave
- 3041 N 301st Dr
- 3031 N 301st Dr
- 30218 W Pinchot Ave
