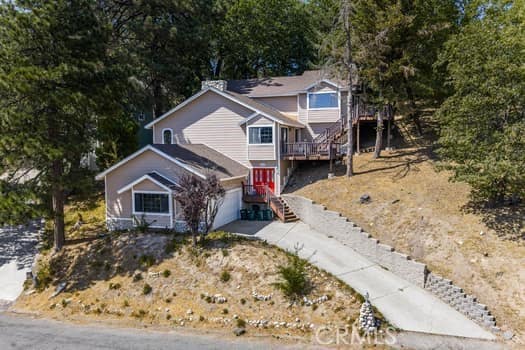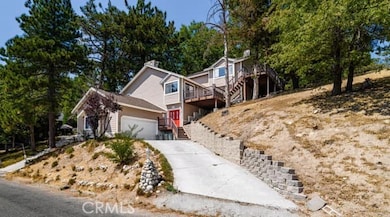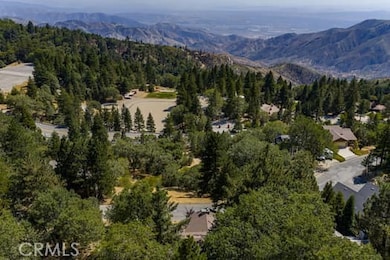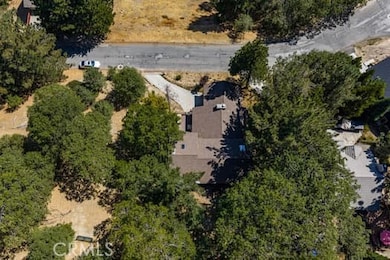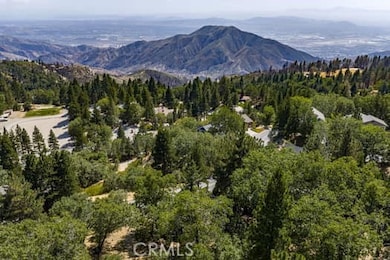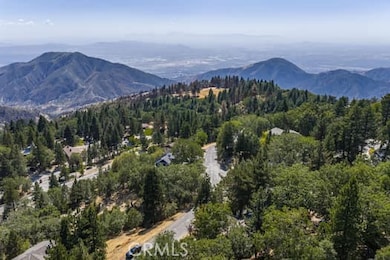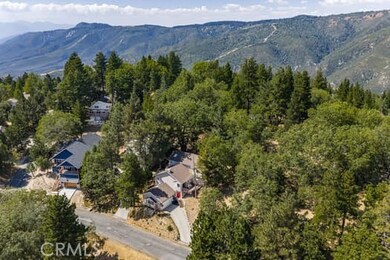30184 Enchanted Way Running Springs, CA 92382
Estimated payment $3,226/month
Highlights
- City Lights View
- Cathedral Ceiling
- Living Room with Attached Deck
- Dual Staircase
- Bonus Room
- Furnished
About This Home
Views! Views! Views! This beautiful FULLY FURNISHED bi-level home is nestled in Running Springs within the San Bernardino National Forest, and as soon as you lay your eyes on it, you’ll immediately recognize the owner’s true “Pride-Of-Ownership.” Here are just a few of its many other fine features: Custom double doors swing open to a flowing 2,424 square foot open concept floor plan that is in “Move-In-Condition” with recessed lighting, a designer paint scheme, and a complementary blend of plush carpet and laminate flooring. The stairs bring you up to the spacious living room with direct deck access, a majestic gas-burning fireplace with raised hearth, and entertainer’s wet bar with custom pendant lighting. The family’s cook is going to fully appreciate the kitchen’s large garden window, abundant cabinets, ample Corian counters, durable dual basin stainless steel sink, built-in appliances, breakfast bar, and the convenience of the adjoining dining area. Since the family room with its bright skylight, direct deck access, and stacked stone gas-burning fireplace with raised hearth flows seamlessly with the dining area, you’ll find it easy to serve and entertain your guests simultaneously. All 3 bedrooms have efficient mini split AC units. The grand suite also has a large skylight, walk-in closet, and a beautifully appointed bathroom with large dual sink mirrored vanity. The bonus room could be used as your 4th bedroom or office. There is a total of 2.5 bathrooms and functionally located laundry room with handy utility sink. Energy efficient dual pane windows will help keep your utility bills low. Plenty of secure parking on the concrete driveway and in the 2-car direct access garage. All of this sits on a large 9,940 square foot lot that is minutes away from restaurants, Running Springs Fine Foods, the Farmers Market & Artisan Faire, Santa’s Village, Big Bear, Lake Arrowhead, and Snow Valley Ski Resort. Perfect to use as vacation home or use it as Airbnb if it is not used by the owners. Sellers are planning to do a 1031 Exchange. Buyer to cooperate with sellers' 1031 Exchange at no cost to buyer.
Listing Agent
Park Regency Realty Brokerage Phone: 818-744-8276 License #02078807 Listed on: 09/10/2025

Home Details
Home Type
- Single Family
Est. Annual Taxes
- $5,571
Year Built
- Built in 1983 | Remodeled
Lot Details
- 9,940 Sq Ft Lot
- Density is up to 1 Unit/Acre
Parking
- 2 Car Attached Garage
Property Views
- City Lights
- Woods
- Mountain
- Valley
Home Design
- Entry on the 1st floor
- Raised Foundation
- Composition Roof
- Partial Copper Plumbing
Interior Spaces
- 2,424 Sq Ft Home
- 2-Story Property
- Wet Bar
- Furnished
- Dual Staircase
- Bar
- Cathedral Ceiling
- Recessed Lighting
- Pendant Lighting
- Double Pane Windows
- Double Door Entry
- Family Room with Fireplace
- Living Room with Fireplace
- Living Room with Attached Deck
- Dining Room
- Bonus Room
Kitchen
- Breakfast Bar
- Gas Oven
- Gas Range
- Microwave
- Dishwasher
- Corian Countertops
- Built-In Trash or Recycling Cabinet
Flooring
- Carpet
- Laminate
Bedrooms and Bathrooms
- 3 Bedrooms | 2 Main Level Bedrooms
- Bathroom on Main Level
- Dual Vanity Sinks in Primary Bathroom
- Bathtub with Shower
- Linen Closet In Bathroom
Laundry
- Laundry Room
- Dryer
- Washer
Home Security
- Carbon Monoxide Detectors
- Fire and Smoke Detector
Outdoor Features
- Balcony
- Wood Patio
Utilities
- Cooling Available
- Central Heating
- Heating System Uses Natural Gas
- Natural Gas Connected
- Cable TV Available
Listing and Financial Details
- Tax Lot 125
- Tax Tract Number 6801
- Assessor Parcel Number 0296344130000
Community Details
Overview
- No Home Owners Association
- Enchanted Forest Subdivision
- Mountainous Community
- Valley
Recreation
- Hiking Trails
- Bike Trail
Security
- Card or Code Access
Map
Home Values in the Area
Average Home Value in this Area
Tax History
| Year | Tax Paid | Tax Assessment Tax Assessment Total Assessment is a certain percentage of the fair market value that is determined by local assessors to be the total taxable value of land and additions on the property. | Land | Improvement |
|---|---|---|---|---|
| 2025 | $5,571 | $460,035 | $69,006 | $391,029 |
| 2024 | $5,571 | $451,015 | $67,653 | $383,362 |
| 2023 | $5,506 | $442,171 | $66,326 | $375,845 |
| 2022 | $5,399 | $433,500 | $65,025 | $368,475 |
| 2021 | $5,339 | $425,000 | $63,750 | $361,250 |
| 2020 | $4,748 | $371,422 | $55,713 | $315,709 |
| 2019 | $4,628 | $364,140 | $54,621 | $309,519 |
| 2018 | $4,367 | $357,000 | $53,550 | $303,450 |
| 2017 | $4,287 | $350,000 | $52,500 | $297,500 |
| 2016 | $4,270 | $360,400 | $79,500 | $280,900 |
| 2015 | $4,052 | $340,000 | $75,000 | $265,000 |
| 2014 | $4,059 | $340,000 | $75,000 | $265,000 |
Property History
| Date | Event | Price | List to Sale | Price per Sq Ft | Prior Sale |
|---|---|---|---|---|---|
| 09/10/2025 09/10/25 | For Sale | $524,999 | +23.5% | $217 / Sq Ft | |
| 10/09/2020 10/09/20 | Sold | $425,000 | -3.0% | $175 / Sq Ft | View Prior Sale |
| 08/24/2020 08/24/20 | Pending | -- | -- | -- | |
| 08/07/2020 08/07/20 | For Sale | $438,000 | +25.1% | $181 / Sq Ft | |
| 11/21/2016 11/21/16 | Sold | $350,000 | -7.7% | $144 / Sq Ft | View Prior Sale |
| 11/19/2016 11/19/16 | Pending | -- | -- | -- | |
| 08/10/2016 08/10/16 | For Sale | $379,000 | -- | $156 / Sq Ft |
Purchase History
| Date | Type | Sale Price | Title Company |
|---|---|---|---|
| Interfamily Deed Transfer | -- | None Available | |
| Interfamily Deed Transfer | -- | Stewart Title Of Ca Inc | |
| Grant Deed | $425,000 | Stewart Title Of Ca Inc | |
| Grant Deed | $350,000 | Stewart Title Of Ca Inc |
Mortgage History
| Date | Status | Loan Amount | Loan Type |
|---|---|---|---|
| Open | $382,500 | New Conventional | |
| Previous Owner | $245,000 | Adjustable Rate Mortgage/ARM |
Source: California Regional Multiple Listing Service (CRMLS)
MLS Number: SR25214272
APN: 0296-344-13
- 30172 Enchanted Way
- 30134 Enchanted Way
- 82 Pixie Dr
- 30061 Pixie Dr
- 30308 Leprechaun Dr
- 30110 Skyline Dr
- 30421 Live Oak Dr
- 30461 Live Oak Dr
- 30400 Live Oak Dr
- 31588 Old City Creek Rd
- 30556 Live Oak Dr
- 30582 Ferndale Dr
- 30607 Live Oak Dr
- Lot 246 Ferndale Dr
- 246 Lot Ferndale Dr
- 42 Park Dr
- 22 Holly Dr
- 30696 Ferndale Dr
- 30668 Ferndale Dr
- 30460 Live Oak Dr
- 2446 Spring Oak Dr
- 31450 Ocean View Dr
- 31383 Easy St
- 31651 Wagon Wheel Dr
- 2462 Spring Dr
- 32415 Scandia Dr
- 28393 Larchmont Ln
- 28943 Potomac Dr
- 855 Lake Dr
- 28224 Larchmont Ln
- 832 Community Dr
- 782 Virginia Ct
- 28670 Shenandoah Dr
- 707 Virginia Ct
- 675 E Victoria Ct
- 29255 Hemlock Dr
- 301 Canyon Crest Ln
- 32981 Deer Ln
- 28993 Cedar Terrace
- 29160 Arrowhead Dr
