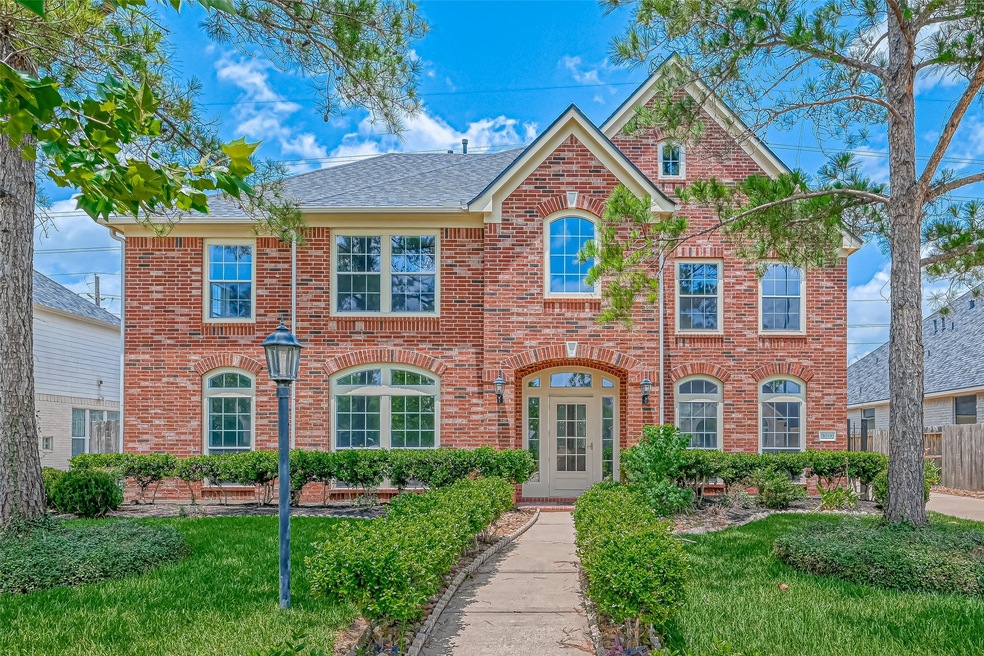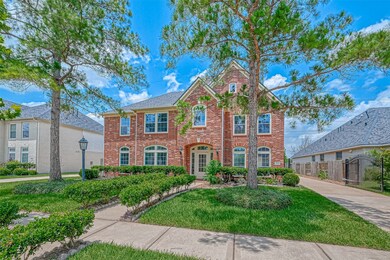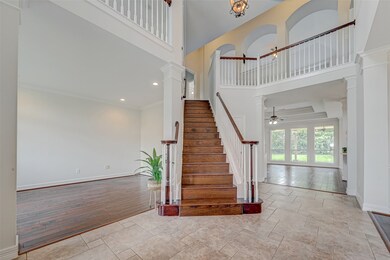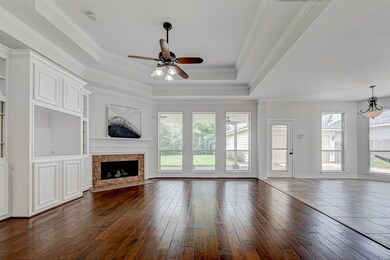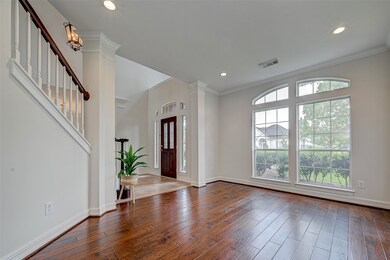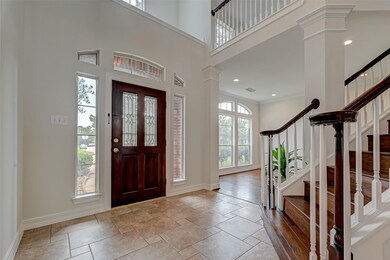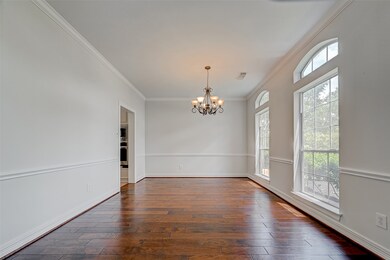
3019 Barton Dr Pearland, TX 77584
Silverlake NeighborhoodHighlights
- Traditional Architecture
- Wood Flooring
- 2 Car Detached Garage
- Silvercrest Elementary School Rated A
- Community Pool
- Oversized Parking
About This Home
As of May 2025Move in Ready, Great floorplan! Renovated Kitchen with granite counter top, new stainless microwave, Oven and rangehood. Upgraded downstairs and upstairs bathrooms with granite counter top, shower and tubs. 2019-2020 new HVAC machines, 2021 new roof, 2021 new paint exterior, 2023 June new paint interior. Large master bedroom with bay windows, hickory hand scraped hardwood floors throughout downstairs and Laminate floor upstairs, plenty of storage space. Large back yard with covered patio and a two car oversized garage. Few minutes to 288 FRWY. 15 minutes to Down Town/Medical Center/ Galleria. Convenient to Freeport. Zoned to highly rated PISD schools - Silvercrest elementary, Rogers Middle, Berry Miller Junior High, and Glenda Dawson High. No Flood or water damage before!
Last Buyer's Agent
Pat Bruns
Avalar Realty of Texas License #0568664
Home Details
Home Type
- Single Family
Est. Annual Taxes
- $10,499
Year Built
- Built in 2002
Lot Details
- 9,662 Sq Ft Lot
- South Facing Home
HOA Fees
- $63 Monthly HOA Fees
Parking
- 2 Car Detached Garage
- Oversized Parking
- Garage Door Opener
- Electric Gate
Home Design
- Traditional Architecture
- Brick Exterior Construction
- Slab Foundation
- Composition Roof
- Cement Siding
Interior Spaces
- 3,812 Sq Ft Home
- 2-Story Property
- Gas Fireplace
Kitchen
- Microwave
- Dishwasher
- Disposal
Flooring
- Wood
- Laminate
- Tile
Bedrooms and Bathrooms
- 5 Bedrooms
Schools
- Silvercrest Elementary School
- Berry Miller Junior High School
- Glenda Dawson High School
Utilities
- Central Heating and Cooling System
- Heating System Uses Gas
Community Details
Overview
- Association fees include clubhouse, recreation facilities
- Silverlake Hoa/Crest Management Association, Phone Number (281) 579-0761
- Springbrook Sec 1 At Silverlak Subdivision
Recreation
- Community Pool
Ownership History
Purchase Details
Home Financials for this Owner
Home Financials are based on the most recent Mortgage that was taken out on this home.Purchase Details
Home Financials for this Owner
Home Financials are based on the most recent Mortgage that was taken out on this home.Purchase Details
Home Financials for this Owner
Home Financials are based on the most recent Mortgage that was taken out on this home.Purchase Details
Home Financials for this Owner
Home Financials are based on the most recent Mortgage that was taken out on this home.Purchase Details
Purchase Details
Home Financials for this Owner
Home Financials are based on the most recent Mortgage that was taken out on this home.Purchase Details
Home Financials for this Owner
Home Financials are based on the most recent Mortgage that was taken out on this home.Purchase Details
Home Financials for this Owner
Home Financials are based on the most recent Mortgage that was taken out on this home.Similar Homes in Pearland, TX
Home Values in the Area
Average Home Value in this Area
Purchase History
| Date | Type | Sale Price | Title Company |
|---|---|---|---|
| Deed | -- | Alamo Title Company | |
| Deed | -- | Charter Title Company | |
| Vendors Lien | -- | Stewart Title | |
| Vendors Lien | -- | First American Title | |
| Warranty Deed | -- | First American Title | |
| Interfamily Deed Transfer | -- | Alamo Title 4 | |
| Vendors Lien | -- | First American Title | |
| Warranty Deed | -- | First American Title | |
| Vendors Lien | -- | Chicago Title |
Mortgage History
| Date | Status | Loan Amount | Loan Type |
|---|---|---|---|
| Open | $488,000 | New Conventional | |
| Previous Owner | $410,000 | New Conventional | |
| Previous Owner | $246,000 | New Conventional | |
| Previous Owner | $217,500 | New Conventional | |
| Previous Owner | $225,600 | New Conventional | |
| Previous Owner | $212,000 | Purchase Money Mortgage | |
| Previous Owner | $26,473 | Purchase Money Mortgage | |
| Previous Owner | $223,700 | Unknown | |
| Previous Owner | $217,465 | No Value Available |
Property History
| Date | Event | Price | Change | Sq Ft Price |
|---|---|---|---|---|
| 05/29/2025 05/29/25 | Sold | -- | -- | -- |
| 04/25/2025 04/25/25 | Pending | -- | -- | -- |
| 04/17/2025 04/17/25 | For Sale | $629,000 | +11.9% | $165 / Sq Ft |
| 08/10/2023 08/10/23 | Sold | -- | -- | -- |
| 07/02/2023 07/02/23 | Pending | -- | -- | -- |
| 06/18/2023 06/18/23 | For Sale | $561,890 | -- | $147 / Sq Ft |
Tax History Compared to Growth
Tax History
| Year | Tax Paid | Tax Assessment Tax Assessment Total Assessment is a certain percentage of the fair market value that is determined by local assessors to be the total taxable value of land and additions on the property. | Land | Improvement |
|---|---|---|---|---|
| 2023 | $7,647 | $507,463 | $119,870 | $459,610 |
| 2022 | $10,499 | $461,330 | $55,070 | $406,260 |
| 2021 | $10,299 | $459,810 | $55,070 | $404,740 |
| 2020 | $9,364 | $397,300 | $45,890 | $351,410 |
| 2019 | $9,008 | $376,980 | $45,890 | $331,090 |
| 2018 | $8,808 | $366,700 | $45,890 | $320,810 |
| 2017 | $8,424 | $348,240 | $45,890 | $302,350 |
| 2016 | $8,104 | $335,000 | $45,890 | $289,110 |
| 2015 | $6,950 | $308,590 | $45,890 | $262,700 |
| 2014 | $6,950 | $294,890 | $45,890 | $249,000 |
Agents Affiliated with this Home
-
Pat Bruns

Seller's Agent in 2025
Pat Bruns
Avalar Austin
(512) 376-8219
2 in this area
13 Total Sales
-
Lili Wu
L
Seller's Agent in 2023
Lili Wu
Forever Realty, LLC
(832) 328-6788
16 in this area
120 Total Sales
Map
Source: Houston Association of REALTORS®
MLS Number: 21995176
APN: 7753-1001-022
- 2806 Dixon Dr
- 2803 Canyon Dr
- 3326 Spring Landing Ln
- 2815 Irvington Dr
- 3306 Knollcrest Ln
- 3127 Autumnjoy Dr
- 3010 Gorom Ct
- 2606 Iris Ct
- 3106 Rainbow Ct
- 3215 Millbrook Dr
- 3011 Taylorcrest Dr
- 3407 Eaglewood Ct
- 3207 Summerwind Ct
- 2615 Pinebend Dr
- 3506 Miraglen Dr
- 3606 Mira Glen Dr
- 2426 Hanston Ct
- 3910 Leanett Way Ct
- 3731 Crescent Dr
- 3602 Chesapeake Ct
