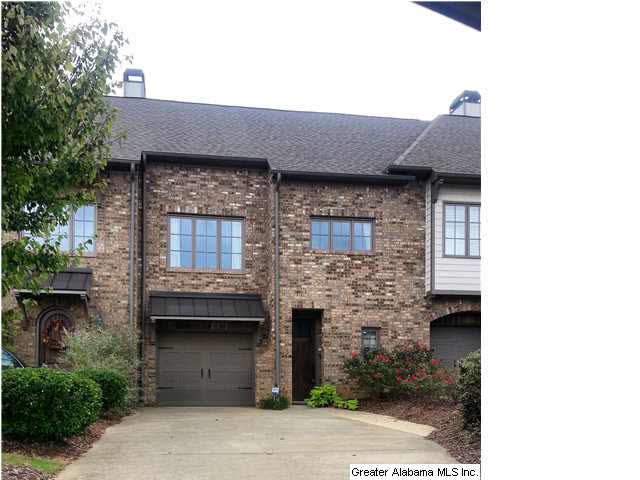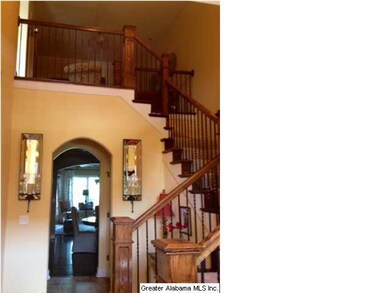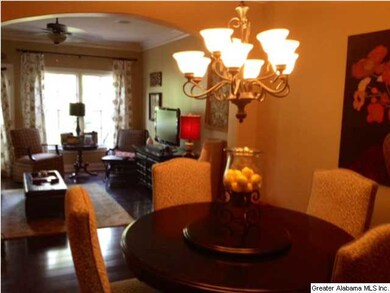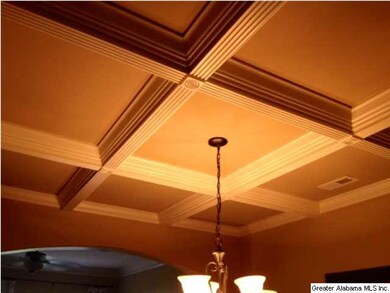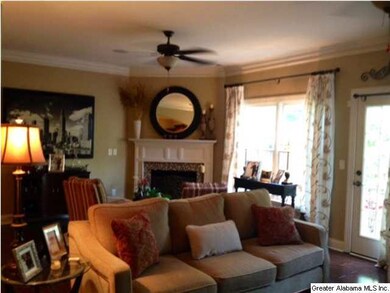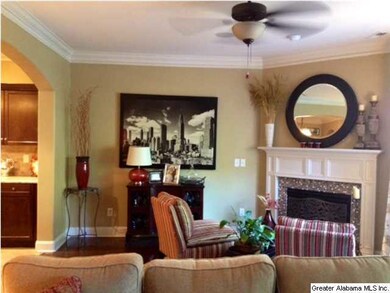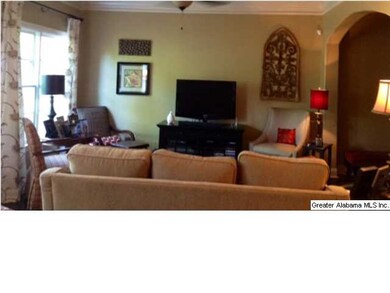
3019 Eagle Ridge Ln Birmingham, AL 35242
Highlights
- Deck
- Hydromassage or Jetted Bathtub
- Loft
- Inverness Elementary School Rated A
- Attic
- Stone Countertops
About This Home
As of February 2019This impeccable home has a vaulted ceiling entry with tumble tile flooring that flows into the open floor plan with the dining, living and kitchen (new paint). A lot of room to relax or entertain! The kitchen has tons of cabinet space, granite counter tops, stainless steel appliances and accent lighting above the cabinets. Private spacious deck off of the living room with beautiful views of amazing fall colors of Double Oak Mountain! Upstairs is another living room open to the entry below. A great place for the kids to hang out or make it an office for the remote worker. The large master bedroom has double vaulted ceiling, walk in closet with plenty of shelving and room. The master bath has a double vanity, jetted tub, additional shelving, tiled shower (walls and floor) and a beautiful chandelier! 2 more spacious guest bedrooms with another full bath. Laundry room located upstairs. Many extras; ceiling speakers in the LR and Kitchen, security system and expanded deck area...Much more!!
Townhouse Details
Home Type
- Townhome
Est. Annual Taxes
- $1,397
Year Built
- 2007
HOA Fees
- $110 Monthly HOA Fees
Parking
- 1 Car Attached Garage
- Garage on Main Level
- Front Facing Garage
- Driveway
- Off-Street Parking
Home Design
- Slab Foundation
- HardiePlank Siding
Interior Spaces
- 2-Story Property
- Ventless Fireplace
- Double Pane Windows
- Family Room with Fireplace
- Dining Room
- Den
- Loft
- Pull Down Stairs to Attic
Kitchen
- Gas Oven
- Built-In Microwave
- Dishwasher
- Stainless Steel Appliances
- Kitchen Island
- Stone Countertops
- Disposal
Flooring
- Carpet
- Tile
Bedrooms and Bathrooms
- 3 Bedrooms
- Primary Bedroom Upstairs
- Split Vanities
- Hydromassage or Jetted Bathtub
- Bathtub and Shower Combination in Primary Bathroom
- Separate Shower
Laundry
- Laundry Room
- Laundry on upper level
Outdoor Features
- Deck
Utilities
- Central Heating and Cooling System
- Heat Pump System
- Gas Water Heater
Community Details
- Association fees include common grounds mntc, management fee
Listing and Financial Details
- Assessor Parcel Number 03-9-31-0-009-003.000
Ownership History
Purchase Details
Home Financials for this Owner
Home Financials are based on the most recent Mortgage that was taken out on this home.Purchase Details
Home Financials for this Owner
Home Financials are based on the most recent Mortgage that was taken out on this home.Purchase Details
Home Financials for this Owner
Home Financials are based on the most recent Mortgage that was taken out on this home.Similar Homes in Birmingham, AL
Home Values in the Area
Average Home Value in this Area
Purchase History
| Date | Type | Sale Price | Title Company |
|---|---|---|---|
| Warranty Deed | $236,500 | None Available | |
| Warranty Deed | $205,000 | None Available | |
| Warranty Deed | $234,400 | None Available |
Mortgage History
| Date | Status | Loan Amount | Loan Type |
|---|---|---|---|
| Open | $236,500 | New Conventional | |
| Previous Owner | $41,300 | Credit Line Revolving | |
| Previous Owner | $25,000 | Credit Line Revolving | |
| Previous Owner | $190,000 | New Conventional | |
| Previous Owner | $162,500 | New Conventional | |
| Previous Owner | $149,550 | New Conventional | |
| Previous Owner | $38,000 | Credit Line Revolving | |
| Previous Owner | $187,520 | Unknown |
Property History
| Date | Event | Price | Change | Sq Ft Price |
|---|---|---|---|---|
| 02/28/2019 02/28/19 | Sold | $236,500 | -3.8% | $119 / Sq Ft |
| 01/12/2019 01/12/19 | Price Changed | $245,900 | -3.5% | $124 / Sq Ft |
| 11/27/2018 11/27/18 | For Sale | $254,900 | +24.3% | $128 / Sq Ft |
| 11/04/2014 11/04/14 | Sold | $205,000 | -13.8% | $94 / Sq Ft |
| 10/01/2014 10/01/14 | Pending | -- | -- | -- |
| 09/14/2014 09/14/14 | For Sale | $237,900 | -- | $109 / Sq Ft |
Tax History Compared to Growth
Tax History
| Year | Tax Paid | Tax Assessment Tax Assessment Total Assessment is a certain percentage of the fair market value that is determined by local assessors to be the total taxable value of land and additions on the property. | Land | Improvement |
|---|---|---|---|---|
| 2024 | $1,397 | $31,760 | $0 | $0 |
| 2023 | $1,306 | $30,620 | $0 | $0 |
| 2022 | $1,163 | $27,360 | $0 | $0 |
| 2021 | $1,044 | $24,660 | $0 | $0 |
| 2020 | $1,015 | $24,000 | $0 | $0 |
| 2019 | $1,004 | $22,820 | $0 | $0 |
| 2017 | $976 | $22,180 | $0 | $0 |
| 2015 | $941 | $21,380 | $0 | $0 |
| 2014 | $878 | $20,880 | $0 | $0 |
Agents Affiliated with this Home
-

Seller's Agent in 2019
Gabriel Henderson
EXP Realty LLC
(205) 422-5999
128 Total Sales
-

Buyer's Agent in 2019
John Chambers
Keller Williams Realty Hoover
(205) 907-5650
3 in this area
72 Total Sales
-

Seller's Agent in 2014
Kelli Bell
Keller Williams Realty Vestavia
(205) 994-0096
2 in this area
58 Total Sales
-

Buyer's Agent in 2014
Ben Preston
LAH Sotheby's International Realty Hoover
(205) 305-6347
197 Total Sales
Map
Source: Greater Alabama MLS
MLS Number: 609486
APN: 03-9-31-0-009-003-000
- 1020 Townes Ct
- 1015 Townes Ct
- 181 Lenox Dr
- 1804 Stone Brook Ln
- 708 Barristers Ct Unit 708
- 2047 Stone Brook Dr
- 1916 Stone Brook Ln
- 2063 Stone Brook Dr
- 6141 English Village Ln
- 1143 E Club Ridge Dr
- 4552 Magnolia Dr
- 2552 Magnolia Place
- 5280 Valleydale Rd Unit C3
- 5280 Valleydale Rd Unit C4
- 3071 Somerset Trace
- 1767 Portobello Rd Unit 67
- 45183 Portobello Rd Unit 183
- 1701 Morning Sun Cir Unit 1701
- 24105 Portobello Rd Unit 105
- 409 Morning Sun Dr Unit 409
