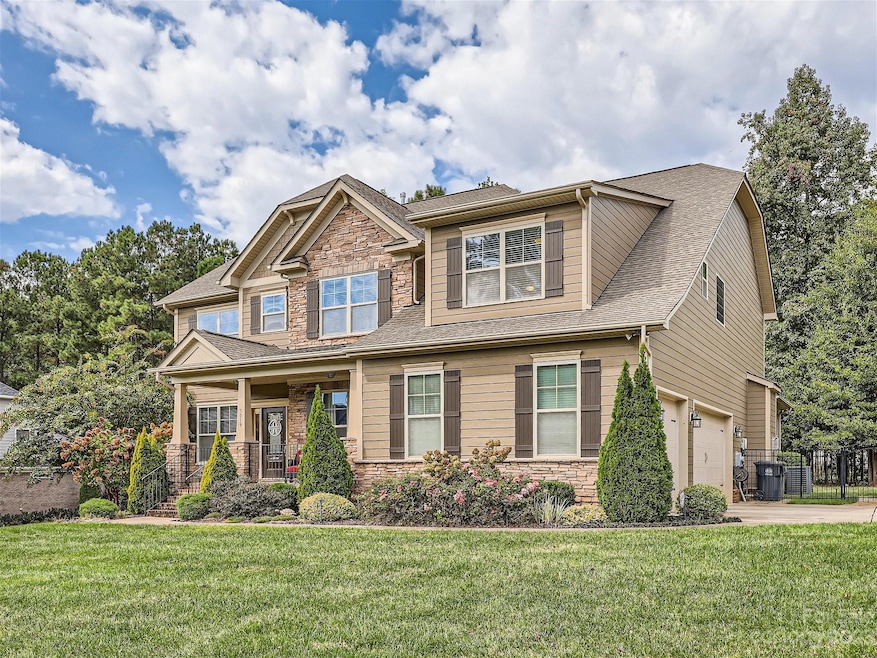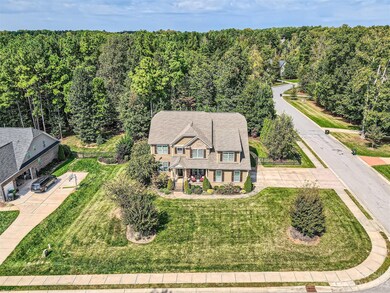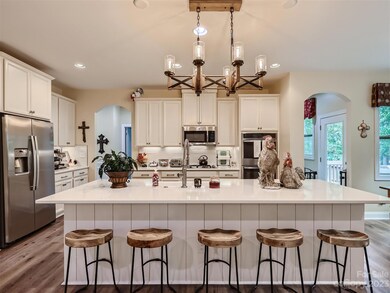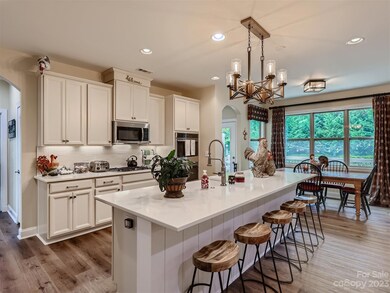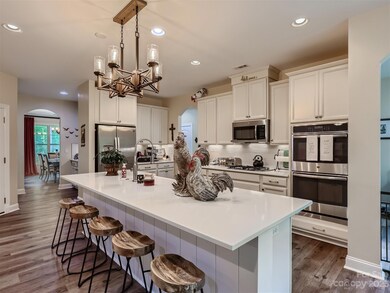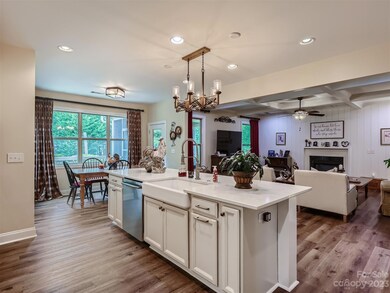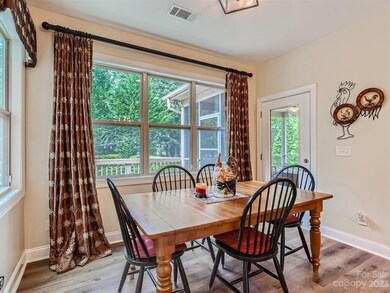
3019 Foggy Hollow Ln Clover, SC 29710
Highlights
- Open Floorplan
- Deck
- Wooded Lot
- Oakridge Elementary School Rated A
- Private Lot
- Mud Room
About This Home
As of January 2024Nestled on a serene, private corner lot, this stunning home offers spacious living, fine architectural details & custom upgrades. The first floor is where you find the first of the home's 2 grand primary suites with en suite bathroom, garden tub, shower, double vanities & dual closets. Enjoy outdoor living at its finest with a screened in porch, 2 decks, & a built in firepit. The gorgeous kitchen has dual ovens, a farmhouse sink, and premium appliances. Large walk-in pantry! Coffered ceilings, large kitchen island with Quartz Counter Tops, upgraded half bath. New LVP. The upper floor hosts the second large master suite with a luxurious bathroom, extra large closet & flex space w/ built-ins. Three additional spacious bedrooms with designer carpet. This beautiful home also has plenty of storage with large closets, a three car garage (with an epoxy floor), custom shelves, and overhead garage storage. Large level backyard! Clover schools & easy access to dining, shopping, & Lake Wylie.
Last Agent to Sell the Property
Lake Realty Brokerage Email: jenkingrealtor@gmail.com License #230316 Listed on: 10/12/2023
Home Details
Home Type
- Single Family
Est. Annual Taxes
- $3,783
Year Built
- Built in 2016
Lot Details
- Back Yard Fenced
- Private Lot
- Corner Lot
- Level Lot
- Irrigation
- Wooded Lot
- Property is zoned RMX-20
HOA Fees
- $44 Monthly HOA Fees
Parking
- 3 Car Attached Garage
- Garage Door Opener
- Driveway
Interior Spaces
- 2-Story Property
- Open Floorplan
- Ceiling Fan
- Insulated Windows
- Mud Room
- Family Room with Fireplace
- Screened Porch
- Crawl Space
- Pull Down Stairs to Attic
- Home Security System
Kitchen
- Built-In Double Oven
- Gas Cooktop
- Microwave
- Dishwasher
- Kitchen Island
- Disposal
Flooring
- Tile
- Vinyl
Bedrooms and Bathrooms
Outdoor Features
- Deck
- Patio
- Fire Pit
- Shed
Schools
- Oakridge Elementary And Middle School
- Clover High School
Utilities
- Forced Air Heating and Cooling System
- Heat Pump System
- Heating System Uses Natural Gas
- Tankless Water Heater
- Septic Tank
- Cable TV Available
Community Details
- Cedar Management Association
- The Bluffs Subdivision
- Mandatory home owners association
Listing and Financial Details
- Assessor Parcel Number 571-02-01-014
Ownership History
Purchase Details
Home Financials for this Owner
Home Financials are based on the most recent Mortgage that was taken out on this home.Purchase Details
Home Financials for this Owner
Home Financials are based on the most recent Mortgage that was taken out on this home.Similar Homes in Clover, SC
Home Values in the Area
Average Home Value in this Area
Purchase History
| Date | Type | Sale Price | Title Company |
|---|---|---|---|
| Deed | $857,000 | None Listed On Document | |
| Deed | $691,362 | Blackhawk Title Services |
Mortgage History
| Date | Status | Loan Amount | Loan Type |
|---|---|---|---|
| Previous Owner | $300,000 | New Conventional |
Property History
| Date | Event | Price | Change | Sq Ft Price |
|---|---|---|---|---|
| 05/13/2025 05/13/25 | Price Changed | $850,000 | -1.7% | $212 / Sq Ft |
| 04/10/2025 04/10/25 | Price Changed | $865,000 | -1.1% | $216 / Sq Ft |
| 03/29/2025 03/29/25 | Price Changed | $875,000 | -1.1% | $218 / Sq Ft |
| 02/27/2025 02/27/25 | For Sale | $885,000 | +3.3% | $221 / Sq Ft |
| 01/17/2024 01/17/24 | Sold | $857,000 | -0.9% | $212 / Sq Ft |
| 10/12/2023 10/12/23 | For Sale | $865,000 | +25.1% | $214 / Sq Ft |
| 11/09/2021 11/09/21 | Sold | $691,362 | -0.5% | $171 / Sq Ft |
| 10/04/2021 10/04/21 | Pending | -- | -- | -- |
| 09/29/2021 09/29/21 | For Sale | $695,000 | -- | $172 / Sq Ft |
Tax History Compared to Growth
Tax History
| Year | Tax Paid | Tax Assessment Tax Assessment Total Assessment is a certain percentage of the fair market value that is determined by local assessors to be the total taxable value of land and additions on the property. | Land | Improvement |
|---|---|---|---|---|
| 2024 | $3,783 | $26,772 | $3,000 | $23,772 |
| 2023 | $3,879 | $26,772 | $3,000 | $23,772 |
| 2022 | $3,197 | $40,157 | $4,500 | $35,657 |
| 2021 | -- | $18,771 | $3,000 | $15,771 |
| 2020 | $2,125 | $18,771 | $0 | $0 |
| 2019 | $2,349 | $19,020 | $0 | $0 |
| 2018 | $2,360 | $19,020 | $0 | $0 |
| 2017 | $2,199 | $19,020 | $0 | $0 |
| 2016 | $394 | $25,770 | $0 | $0 |
Agents Affiliated with this Home
-
Isha Benton

Seller's Agent in 2025
Isha Benton
Carolina Homes Connection, LLC
(980) 312-0811
28 in this area
79 Total Sales
-
Jennifer King

Seller's Agent in 2024
Jennifer King
Lake Realty
(828) 713-1196
2 in this area
97 Total Sales
-
Christina Richard

Seller's Agent in 2021
Christina Richard
Helen Adams Realty
(704) 787-4578
27 in this area
90 Total Sales
Map
Source: Canopy MLS (Canopy Realtor® Association)
MLS Number: 4077953
APN: 5710201014
- 3095 Foggy Hollow Ln
- 2139 Peninsula Dr
- 907 Thorn Ridge Ln
- 2678 Landing Pointe Dr
- 621 Harper Davis Rd
- 1921 Notchwood Ct
- 762 S Carolina 274
- 631 May Green Dr
- 770 S Carolina 274 Unit 2
- 4485 River Oaks Rd
- 1660 Beleek Ridge Ln
- 2213 Iron Works Dr
- 3032 Kilbeggan Dr
- 1680 Beleek Ridge Ln
- 274 Robinwood Ln
- 444 Battery Cir
- 2180 Shady Pond Dr
- 3236 Wicklow Ln
- 342 Battery Cir
- 236 Robinwood Ln
