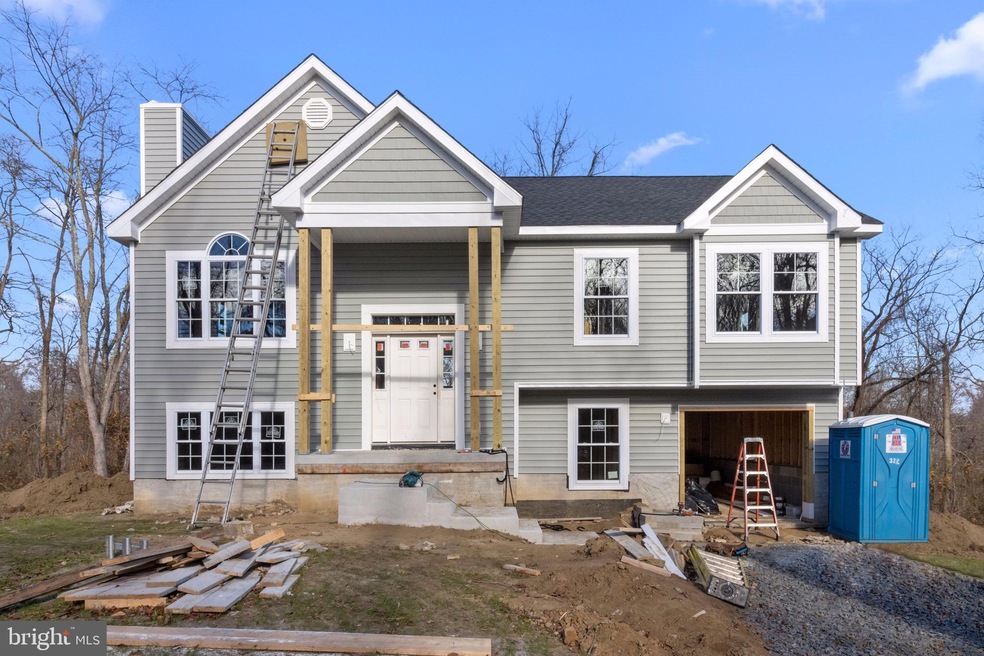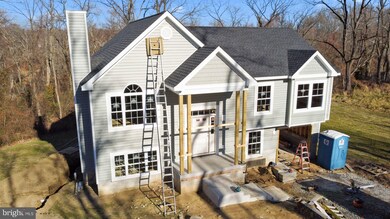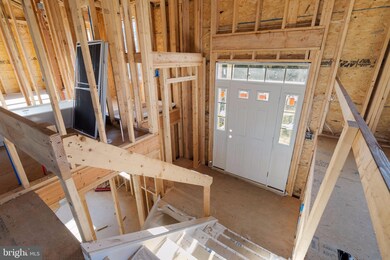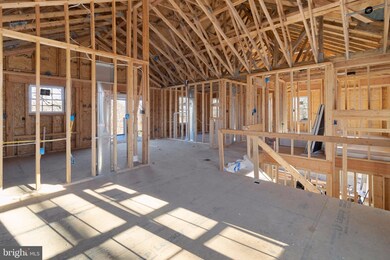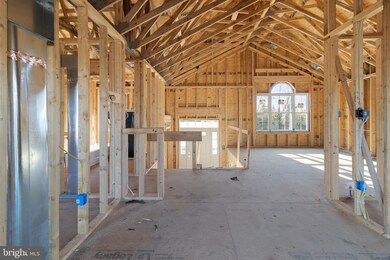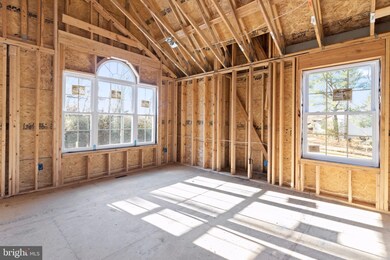
3019 Fostertown Rd Mount Laurel, NJ 08054
Outlying Mount Laurel Township NeighborhoodHighlights
- New Construction
- 2.88 Acre Lot
- 1 Car Direct Access Garage
- Lenape High School Rated A-
- No HOA
- Forced Air Heating and Cooling System
About This Home
As of May 2022Brand New Construction! Welcome to 3019 Fostertown Road offering 4 bedrooms, 3 full bathrooms and over 2,000 square feet. This home is absolutely stunning and awaits its new owners! The upper level features high vaulted ceilings throughout. As you enter the upper level notice the lovely living room & spacious dining room. The kitchen is fantastic with plenty of space. All 3 bedrooms on the upper level are generously sized. The master suite features plenty of closet space and a full bathroom ensuite. The lower level features a large family room, full bathroom, 4th bedroom and inside access to the one-car garage. The exterior of the home is amazing sitting on over 2.5 acres, large deck, beautiful curb appeal and a brand new driveway will be installed. Building Plans are attached to the MLS. Delivery date 2-15-2022. Settlement can occur 2-15-2022. 3019 Fostertown Road has so much to offer and will not last! Call to schedule a private showing today!
Home Details
Home Type
- Single Family
Est. Annual Taxes
- $2,727
Year Built
- Built in 2021 | New Construction
Lot Details
- 2.88 Acre Lot
- Lot Dimensions are 372.00 x 337.00
- Property is in excellent condition
- Property is zoned R2
Parking
- 1 Car Direct Access Garage
- Driveway
Home Design
- Vinyl Siding
- Concrete Perimeter Foundation
Interior Spaces
- 2,033 Sq Ft Home
- Property has 2 Levels
Bedrooms and Bathrooms
Utilities
- Forced Air Heating and Cooling System
- Heating System Powered By Leased Propane
- Electric Water Heater
- On Site Septic
Community Details
- No Home Owners Association
Listing and Financial Details
- Tax Lot 00007
- Assessor Parcel Number 24-00303-00007
Ownership History
Purchase Details
Home Financials for this Owner
Home Financials are based on the most recent Mortgage that was taken out on this home.Purchase Details
Purchase Details
Home Financials for this Owner
Home Financials are based on the most recent Mortgage that was taken out on this home.Purchase Details
Similar Homes in Mount Laurel, NJ
Home Values in the Area
Average Home Value in this Area
Purchase History
| Date | Type | Sale Price | Title Company |
|---|---|---|---|
| Deed | $466,000 | Alpert Abstract | |
| Deed | $62,000 | Core Title | |
| Deed | $20,000 | Surety Title Co | |
| Quit Claim Deed | -- | -- |
Mortgage History
| Date | Status | Loan Amount | Loan Type |
|---|---|---|---|
| Open | $442,700 | New Conventional | |
| Previous Owner | $242,500 | New Conventional |
Property History
| Date | Event | Price | Change | Sq Ft Price |
|---|---|---|---|---|
| 05/13/2022 05/13/22 | Sold | $466,000 | 0.0% | $229 / Sq Ft |
| 12/14/2021 12/14/21 | Pending | -- | -- | -- |
| 12/14/2021 12/14/21 | Price Changed | $466,000 | +3.6% | $229 / Sq Ft |
| 12/02/2021 12/02/21 | For Sale | $449,900 | +2149.5% | $221 / Sq Ft |
| 08/20/2017 08/20/17 | Sold | $20,000 | -49.9% | $13 / Sq Ft |
| 07/25/2017 07/25/17 | Pending | -- | -- | -- |
| 07/11/2017 07/11/17 | For Sale | $39,900 | -- | $26 / Sq Ft |
Tax History Compared to Growth
Tax History
| Year | Tax Paid | Tax Assessment Tax Assessment Total Assessment is a certain percentage of the fair market value that is determined by local assessors to be the total taxable value of land and additions on the property. | Land | Improvement |
|---|---|---|---|---|
| 2024 | $9,120 | $300,200 | $91,800 | $208,400 |
| 2023 | $9,120 | $300,200 | $91,800 | $208,400 |
| 2022 | $2,780 | $91,800 | $91,800 | $0 |
| 2021 | $2,727 | $91,800 | $91,800 | $0 |
| 2020 | $2,674 | $91,800 | $91,800 | $0 |
| 2019 | $2,791 | $96,800 | $91,800 | $5,000 |
| 2018 | $2,769 | $96,800 | $91,800 | $5,000 |
| 2017 | $5,789 | $207,700 | $108,000 | $99,700 |
| 2016 | $5,701 | $207,700 | $108,000 | $99,700 |
| 2015 | $5,635 | $207,700 | $108,000 | $99,700 |
| 2014 | $5,579 | $207,700 | $108,000 | $99,700 |
Agents Affiliated with this Home
-
Max Lomas

Seller's Agent in 2022
Max Lomas
Real Broker LLC
(215) 207-8676
4 in this area
916 Total Sales
-
Gary Crum

Seller's Agent in 2017
Gary Crum
Century 21 Alliance-Medford
(609) 954-4466
8 Total Sales
Map
Source: Bright MLS
MLS Number: NJBL2011906
APN: 24-00303-0000-00007
- 11 Cinnamon Ln
- 108 Pertwood Ct Unit 108
- 121 Paisley Place
- 2802B B Yarmouth La
- 119 Glengarry Ln
- 3901 A Fenwick La
- 2305A Yarmouth Ln Unit 2305
- 164 Merion Way
- 31 Teddington Way
- 6 Rancocas Blvd
- 1 Wembley Dr
- 5807A Adelaide Dr Unit 5807A
- 5702B Adelaide Dr
- 1310 Route 38
- 206 Upper Park Rd
- 4002 Grenwich La
- 1312 & 1316 Route 38
- 902A Scotswood Ct
- 993B Scotswood Ct
- 1341 Thornwood Dr Unit 1341
