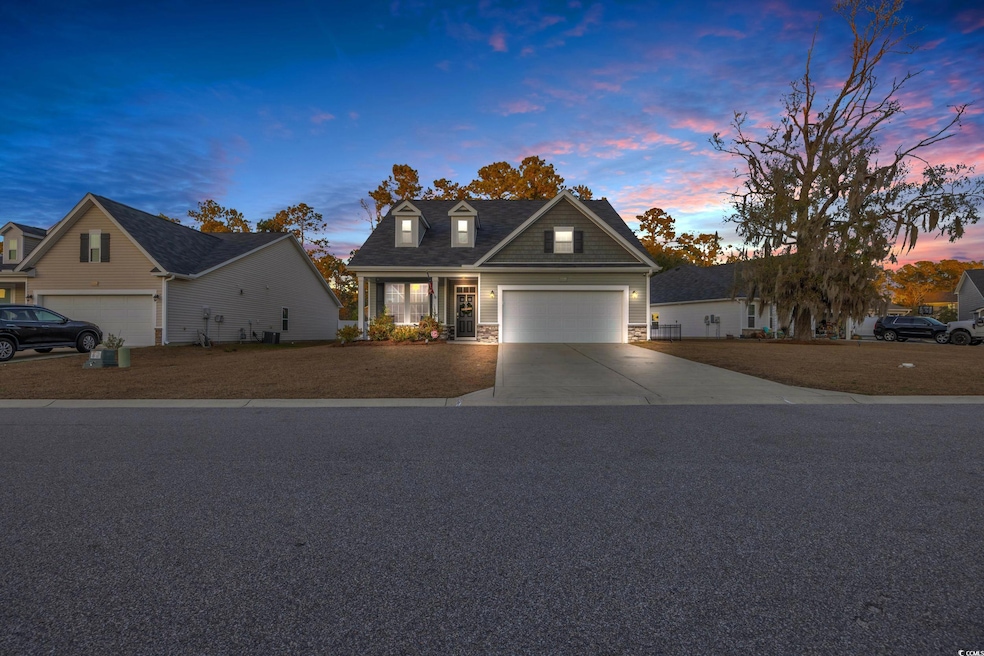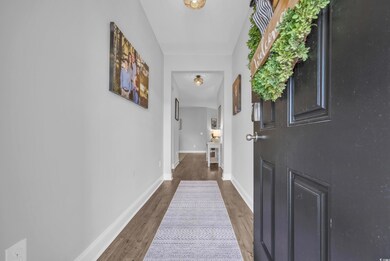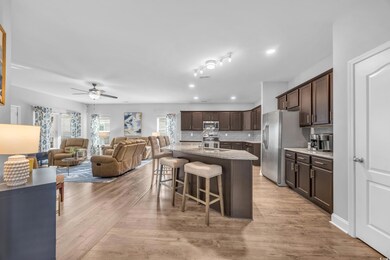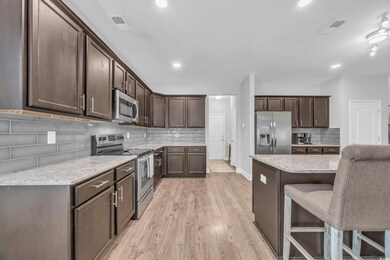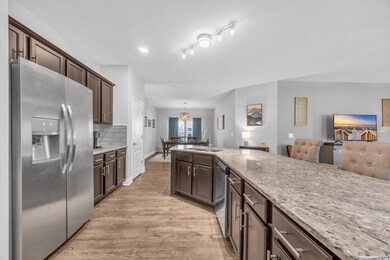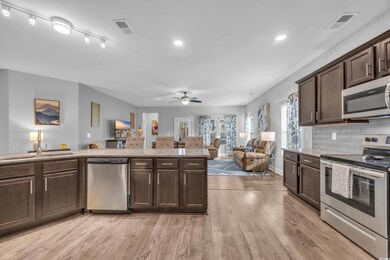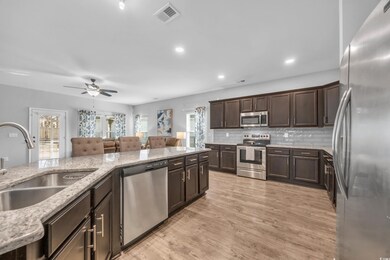
Highlights
- Private Beach
- Private Pool
- Traditional Architecture
- Riverside Elementary School Rated A-
- Clubhouse
- Main Floor Bedroom
About This Home
As of May 2025Welcome to 3019 Honey Clover Ct, Longs. Located in the desirable River Haven community, this stunning 3-bedroom, 3-bath home has everything you’ve been searching for! Kitchen Perfection: Cook and entertain in the open-concept kitchen featuring granite countertops, stainless steel appliances...including a brand new gas stove and brand new refrigerator...a stylish tile backsplash, a breakfast bar, and ample cabinet space. Relax in Luxury: The spacious master suite boasts trey ceilings, a walk-in closet, double vanity sinks, a stand-up shower, and plenty of natural light. Flex Your Style: The upstairs loft area is ideal for a game room, office, or flex space, complete with a third bedroom and full bath. Convenience at Your Fingertips: Enjoy a drop zone/work area right off the double-car garage. Outdoor Oasis: The backyard is a showstopper! Featuring a custom-designed gunite pool, hot tub with spillways, deck jets, fire columns, and a large pool deck with custom pavers. The aluminum fencing and mature landscaping, including a beautiful shade oak tree, complete this private retreat. River Haven Lifestyle: Residents enjoy a gated amenity area for fishing, kayaking, and soaking in the natural beauty of the river. Plus, relax at the community pool and cabana! Oversized Lot, Endless Charm: With a screened-in porch and speaker system, this home is perfect for hosting and everyday living. Don’t miss this slice of paradise! Schedule your showing today and start living the River Haven dream.
Home Details
Home Type
- Single Family
Est. Annual Taxes
- $1,350
Year Built
- Built in 2019
Lot Details
- 0.26 Acre Lot
- Private Beach
- Fenced
- Rectangular Lot
- Property is zoned MRD3
HOA Fees
- $94 Monthly HOA Fees
Parking
- 2 Car Attached Garage
- Garage Door Opener
Home Design
- Traditional Architecture
- Brick Exterior Construction
- Slab Foundation
- Vinyl Siding
- Tile
Interior Spaces
- 2,419 Sq Ft Home
- 1.5-Story Property
- Ceiling Fan
- Insulated Doors
- Entrance Foyer
- Formal Dining Room
- Loft
- Screened Porch
Kitchen
- Breakfast Bar
- Range with Range Hood
- Microwave
- Freezer
- Dishwasher
- Stainless Steel Appliances
- Solid Surface Countertops
- Disposal
Flooring
- Carpet
- Luxury Vinyl Tile
Bedrooms and Bathrooms
- 3 Bedrooms
- Main Floor Bedroom
- Bathroom on Main Level
- 3 Full Bathrooms
Laundry
- Laundry Room
- Washer and Dryer Hookup
Home Security
- Home Security System
- Fire and Smoke Detector
Pool
- Private Pool
- Spa
Schools
- Riverside Elementary School
- North Myrtle Beach Middle School
- North Myrtle Beach High School
Utilities
- Central Heating and Cooling System
- Cooling System Powered By Gas
- Heating System Uses Gas
- Underground Utilities
- Water Heater
- Phone Available
- Cable TV Available
Additional Features
- Patio
- Outside City Limits
Community Details
Overview
- Association fees include electric common, trash pickup, manager, common maint/repair, recreation facilities, legal and accounting
- The community has rules related to fencing, allowable golf cart usage in the community
Amenities
- Clubhouse
Recreation
- Community Pool
Ownership History
Purchase Details
Home Financials for this Owner
Home Financials are based on the most recent Mortgage that was taken out on this home.Purchase Details
Home Financials for this Owner
Home Financials are based on the most recent Mortgage that was taken out on this home.Purchase Details
Similar Homes in the area
Home Values in the Area
Average Home Value in this Area
Purchase History
| Date | Type | Sale Price | Title Company |
|---|---|---|---|
| Warranty Deed | $480,000 | -- | |
| Warranty Deed | $239,380 | -- | |
| Warranty Deed | $15,600 | -- |
Mortgage History
| Date | Status | Loan Amount | Loan Type |
|---|---|---|---|
| Previous Owner | $252,000 | New Conventional | |
| Previous Owner | $227,411 | New Conventional |
Property History
| Date | Event | Price | Change | Sq Ft Price |
|---|---|---|---|---|
| 05/01/2025 05/01/25 | Sold | $480,000 | -4.0% | $198 / Sq Ft |
| 02/24/2025 02/24/25 | Price Changed | $499,900 | -4.8% | $207 / Sq Ft |
| 01/02/2025 01/02/25 | For Sale | $524,900 | -- | $217 / Sq Ft |
Tax History Compared to Growth
Tax History
| Year | Tax Paid | Tax Assessment Tax Assessment Total Assessment is a certain percentage of the fair market value that is determined by local assessors to be the total taxable value of land and additions on the property. | Land | Improvement |
|---|---|---|---|---|
| 2024 | $1,350 | $10,090 | $1,640 | $8,450 |
| 2023 | $1,350 | $10,090 | $1,640 | $8,450 |
| 2021 | $1,044 | $10,088 | $1,640 | $8,448 |
| 2020 | $947 | $10,373 | $365 | $10,008 |
| 2019 | $122 | $548 | $548 | $0 |
Agents Affiliated with this Home
-
Ty Bellamy

Seller's Agent in 2025
Ty Bellamy
RE/MAX
(843) 602-7873
62 in this area
522 Total Sales
-
Debbie Severino

Buyer's Agent in 2025
Debbie Severino
Weichert Realtors Southern Coa
(843) 271-1122
4 in this area
32 Total Sales
Map
Source: Coastal Carolinas Association of REALTORS®
MLS Number: 2428887
APN: 30407020062
- 3047 Honey Clover Ct Unit 3047 Honey Clover Ct
- 1805 Thoms Creek Ct
- 127 Emerald Rush Ct
- 1478 Bluegil Dr
- 1501 Brighton Ln
- 248 Sun Colony Blvd Unit 101
- 248 Sun Colony Blvd Unit A-305
- 244 Sun Colony Blvd Unit 102
- 242 Sun Colony Blvd Unit 203
- 242 Sun Colony Blvd Unit 303
- 242 Sun Colony Blvd Unit 101
- 109 S Shore Blvd Unit 104
- 110 S Shore Blvd Unit 203
- 110 S Shore Blvd Unit 103
- 452 Sun Colony Blvd
- 389 Sun Colony Blvd
- 397 Sun Colony Blvd
- 393 Sun Colony Blvd
- 117 S Shore Blvd Unit 301
- 580 Duvall St
