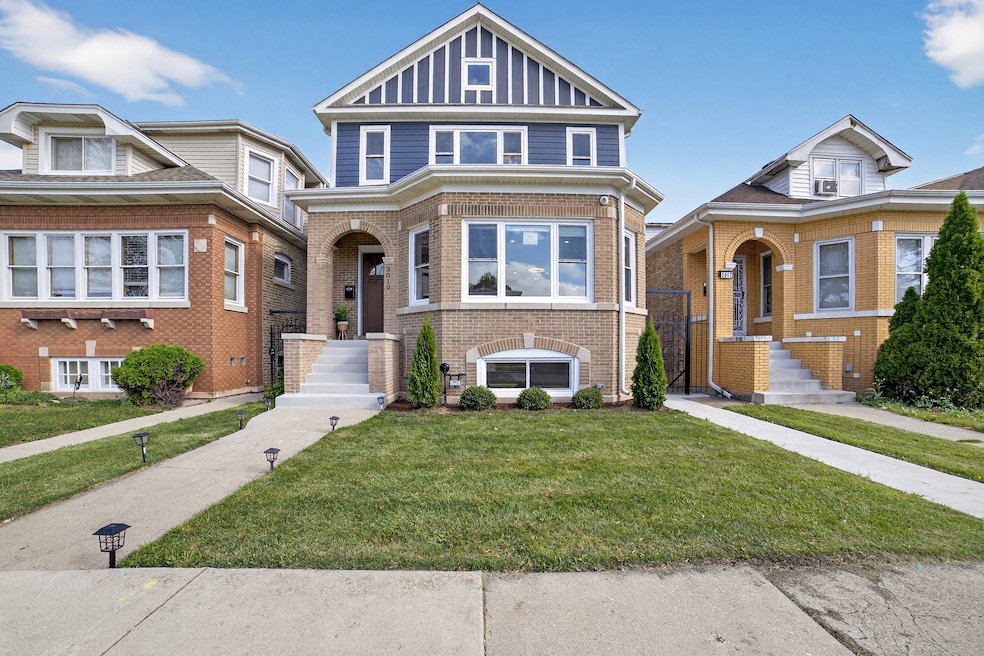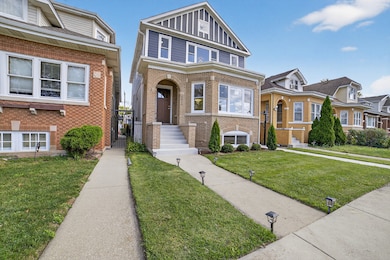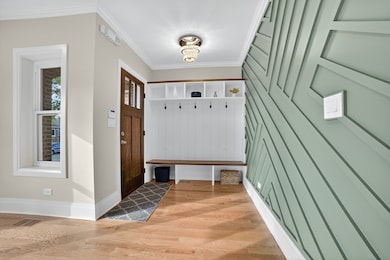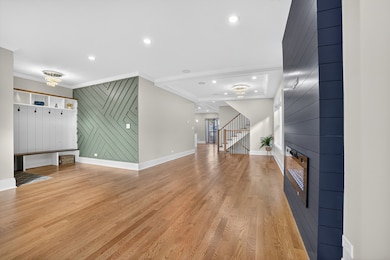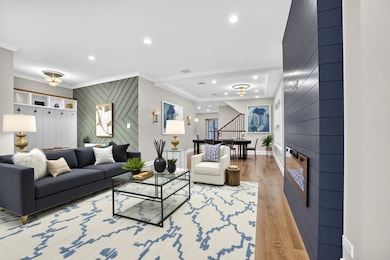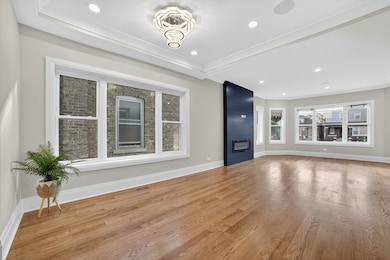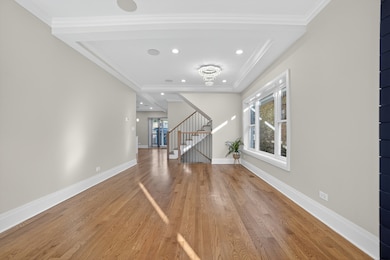3019 N Kenneth Ave Chicago, IL 60641
Hermosa NeighborhoodHighlights
- Deck
- Wood Flooring
- Stainless Steel Appliances
- Recreation Room
- Wine Refrigerator
- Soaking Tub
About This Home
AWESOME COMPLETE GUT REHAB IN BELMONT GARDEN!!. EVERYTHING IS BRAND NEW WITH TONS OF SPACE AND LIVING AREAS. YOU WON'T WANT TO MISS THIS ONE. THIS TURN KEY PROPERTY HAS MANY OF THE NEW TECHNOLOGIES WE LOVE AND DESIRE, LIKE WIRED SURROUND SYTEM SPEAKERS, CENTRAL A/C, SMART LED LIGHTING SYSTEM. FALL IN LOVE WITH THE CHEFT'S KITCHEN IS A STANDOUT, FEATURING STAINLESS STEEL APPLIANCES, QUARTZ COUNTERTOPS, CUSTOM BLUE CABINETRY WITH GOLD ACCENTS, FOR GATHERINGS AND ENJOYABLE CONVERSATIONS AROUND THE COOKING AREA. AWESOME CRAFTMANSHIP AND ATTENTION TO DETAILS WILL MAKE YOU LOVE THIS PROPERTY! DONT MISS OUT! SCHEDUEL YOUR SHOWING TODAY!
Home Details
Home Type
- Single Family
Est. Annual Taxes
- $5,654
Year Built
- Built in 1926 | Remodeled in 2025
Lot Details
- Lot Dimensions are 25x125
- Fenced
Parking
- 3 Car Garage
- Off Alley Parking
- Parking Included in Price
Home Design
- Brick Exterior Construction
- Asphalt Roof
- Concrete Perimeter Foundation
Interior Spaces
- 2,870 Sq Ft Home
- 1.5-Story Property
- Fireplace With Gas Starter
- Family Room
- Living Room with Fireplace
- Combination Dining and Living Room
- Recreation Room
- Wood Flooring
- Home Security System
Kitchen
- Range
- Microwave
- High End Refrigerator
- Dishwasher
- Wine Refrigerator
- Stainless Steel Appliances
Bedrooms and Bathrooms
- 6 Bedrooms
- 6 Potential Bedrooms
- Bathroom on Main Level
- 4 Full Bathrooms
- Dual Sinks
- Soaking Tub
- Separate Shower
Laundry
- Laundry Room
- Laundry in multiple locations
- Dryer
- Washer
Basement
- Basement Fills Entire Space Under The House
- Sump Pump
- Finished Basement Bathroom
Outdoor Features
- Deck
Schools
- Schurz High School
Utilities
- Two cooling system units
- Central Air
- Heating System Uses Natural Gas
- 200+ Amp Service
Community Details
- No Pets Allowed
Listing and Financial Details
- Security Deposit $3,800
- Property Available on 11/11/25
- Rent includes water
- 12 Month Lease Term
Map
Source: Midwest Real Estate Data (MRED)
MLS Number: 12515853
APN: 13-27-114-014-0000
- 3204 N Kostner Ave Unit 204
- 3204 N Kostner Ave Unit 506
- 3204 N Kostner Ave Unit 303
- 3205 N Kildare Ave
- 3238 N Kilbourn Ave Unit 1
- 3255 N Kenneth Ave
- 4232 W Belmont Ave Unit 4
- 4232 W Belmont Ave Unit 5
- 4232 W Belmont Ave Unit 2
- 4232 W Belmont Ave Unit 6
- 4230 W Belmont Ave
- 4228 W Belmont Ave
- 4206 W Belmont Ave
- 3311 N Kostner Ave
- 4326 W School St
- 3322 N Kostner Ave
- 4313 W Parker Ave
- 4314 W Henderson St
- 4100 W George St
- 4309 W Roscoe St Unit 2
- 3058 N Kostner Ave Unit BE
- 4548 W George St Unit 45483
- 4548 W George St Unit 2
- 4540 W George St Unit 1
- 2831 N Kostner Ave
- 4247 W Melrose St Unit 1
- 4148 W Wellington Ave Unit 2
- 4177 W Belmont Ave Unit 301
- 4138 W Barry Ave Unit 2
- 4139 W Fletcher St Unit 2
- 4103 W Nelson St Unit 1
- 4131 W Belmont Ave Unit 301
- 4115 W Melrose St Unit GDN
- 4115 W Melrose St Unit GS
- 3216 N Karlov Ave Unit 4N
- 2822 N Keating Ave
- 3404 N Kilbourn Ave Unit 2
- 4115 W School St Unit 3S
- 4055 W Melrose St Unit 3
- 4051 W Melrose St Unit 3S
