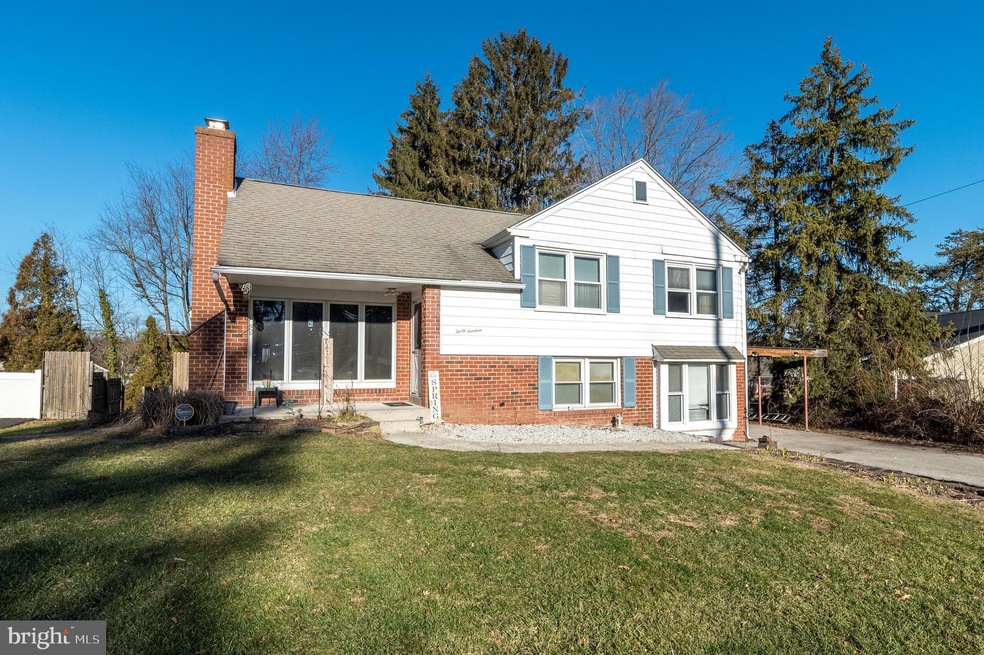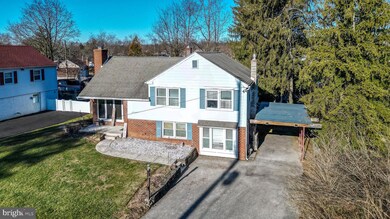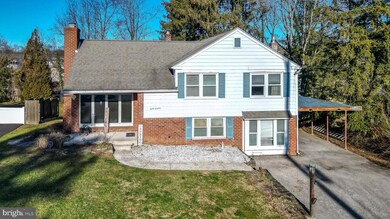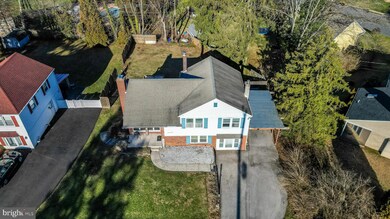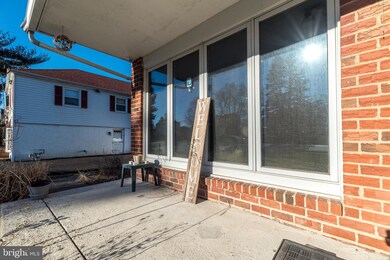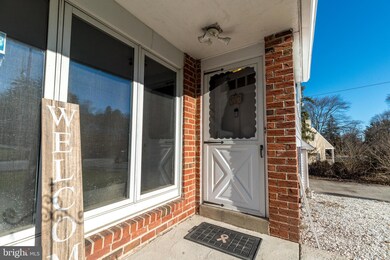
3019 N Wales Rd Norristown, PA 19403
Highlights
- Heated Spa
- Wood Flooring
- 2 Fireplaces
- Deck
- Attic
- No HOA
About This Home
As of March 2024Welcome to 3019 N Wales Road! This bright and beautiful brick and siding single in Eagleville boasts wonderful curb appeal and close proximity to lots of shopping in the area as well as many amazing parks, attractions and health care! Home comes with a one year America’s Preferred Home Warranty!! Pull into your 5 car paved driveway or park under your attached carport (New in 2018) that can fit 3 cars and walk up to the covered front porch. The entryway leads you into the bright and sunny home where you notice the gleaming laminate wood floors throughout the entire home. Continue to what is soon to be one of your favorite rooms in the house as you enter the living room. Sit by the real wood burning fireplace or gaze out the window and read a good book or kindle. Continue into the attached separate formal dining room with a beautiful mahogany built in wet bar. Serving meals there will be a joy and don't forget to pick a bottle of vino from your built in wine rack You go through the appealing kitchen with tile floors, white cabinets, gas cooking and granite countertops then down a few steps to the fully finished lower level. This area boasts a full family room with a gas fireplace with marble surround and mantle, another bed room with walk in closet and a full bath with walk in tile shower and flooring. This area can be used as an in law suite or retreat for a lucky family member. And do not overlook the shiny laminate plank floors that are everywhere in the house including the lower level. You also have a nice laundry room and an outside access to a covered patio where you will find a soothing hot tub. What a place to unwind! As you go back up you notice the beautiful french doors leading you to your very own deck to relax in the fresh air evenings overlooking your huge yard with direct access from the dining room.
Through the living room up a few more steps there are 3 more large size bedrooms and another full hall bathroom that has been entirely renovated with tiled floors and backsplash, new vanity and grand tiled bathtub/shower combo. As you continue to the next level you enter the walk up attic that has been finished and is used as an entertainment area with included pool table for your enjoyment. There is a separate storage area that is accessed via a door next to the steps and the entire area has been sealed with blown in insulation to keep in the warmth. Most of the rooms in this home have ceiling fans for your enjoyment.
This home also boasts newer windows with blinds, newly painted and a new HVAC System and Chimney Liner (2018)! What a charming home!! Schedule your showing and enjoy the area!!
Last Agent to Sell the Property
Keller Williams Real Estate-Montgomeryville License #RS336267 Listed on: 02/09/2024

Home Details
Home Type
- Single Family
Est. Annual Taxes
- $6,441
Year Built
- Built in 1955 | Remodeled in 2018
Lot Details
- 10,000 Sq Ft Lot
- Lot Dimensions are 75.00 x 0.00
- Infill Lot
- Privacy Fence
- Stone Retaining Walls
- Level Lot
- Back, Front, and Side Yard
- Property is zoned BR
Home Design
- Split Level Home
- Brick Exterior Construction
- Shingle Roof
- Aluminum Siding
- Concrete Perimeter Foundation
- Chimney Cap
Interior Spaces
- Property has 3.5 Levels
- Wet Bar
- Built-In Features
- Chair Railings
- Ceiling Fan
- Recessed Lighting
- 2 Fireplaces
- Wood Burning Fireplace
- Marble Fireplace
- Stone Fireplace
- Fireplace Mantel
- Gas Fireplace
- Double Pane Windows
- Replacement Windows
- Vinyl Clad Windows
- Double Hung Windows
- Window Screens
- French Doors
- Family Room
- Living Room
- Dining Room
- Attic
Kitchen
- Country Kitchen
- Gas Oven or Range
- Built-In Range
- Built-In Microwave
- Dishwasher
- Upgraded Countertops
- Wine Rack
Flooring
- Wood
- Laminate
- Ceramic Tile
Bedrooms and Bathrooms
- En-Suite Primary Bedroom
- Walk-In Closet
- Bathtub with Shower
- Walk-in Shower
Laundry
- Laundry Room
- Laundry on lower level
- Dryer
- Washer
Finished Basement
- Heated Basement
- Basement Fills Entire Space Under The House
- Interior and Exterior Basement Entry
- Crawl Space
- Basement Windows
Home Security
- Home Security System
- Storm Doors
- Carbon Monoxide Detectors
- Fire and Smoke Detector
- Flood Lights
Parking
- 8 Parking Spaces
- 5 Driveway Spaces
- 3 Attached Carport Spaces
- Private Parking
- On-Street Parking
Outdoor Features
- Heated Spa
- Deck
- Enclosed patio or porch
- Exterior Lighting
- Rain Gutters
Schools
- Norristown Area High School
Utilities
- Forced Air Heating and Cooling System
- 200+ Amp Service
- Natural Gas Water Heater
- Cable TV Available
Additional Features
- More Than Two Accessible Exits
- Energy-Efficient Windows
Community Details
- No Home Owners Association
- Norriton East Subdivision
Listing and Financial Details
- Tax Lot 19
- Assessor Parcel Number 33-00-06154-005
Ownership History
Purchase Details
Home Financials for this Owner
Home Financials are based on the most recent Mortgage that was taken out on this home.Purchase Details
Home Financials for this Owner
Home Financials are based on the most recent Mortgage that was taken out on this home.Purchase Details
Similar Homes in Norristown, PA
Home Values in the Area
Average Home Value in this Area
Purchase History
| Date | Type | Sale Price | Title Company |
|---|---|---|---|
| Deed | $374,900 | Sentex Settlement Services | |
| Deed | $215,000 | None Available | |
| Interfamily Deed Transfer | -- | -- |
Mortgage History
| Date | Status | Loan Amount | Loan Type |
|---|---|---|---|
| Previous Owner | $194,000 | New Conventional | |
| Previous Owner | $172,500 | No Value Available | |
| Previous Owner | $185,000 | No Value Available | |
| Previous Owner | $0 | No Value Available | |
| Previous Owner | $92,500 | No Value Available |
Property History
| Date | Event | Price | Change | Sq Ft Price |
|---|---|---|---|---|
| 06/15/2024 06/15/24 | Rented | $2,750 | 0.0% | -- |
| 05/23/2024 05/23/24 | Under Contract | -- | -- | -- |
| 05/16/2024 05/16/24 | For Rent | $2,750 | 0.0% | -- |
| 03/19/2024 03/19/24 | Sold | $374,900 | -3.8% | $189 / Sq Ft |
| 02/15/2024 02/15/24 | Pending | -- | -- | -- |
| 02/09/2024 02/09/24 | For Sale | $389,900 | -- | $196 / Sq Ft |
Tax History Compared to Growth
Tax History
| Year | Tax Paid | Tax Assessment Tax Assessment Total Assessment is a certain percentage of the fair market value that is determined by local assessors to be the total taxable value of land and additions on the property. | Land | Improvement |
|---|---|---|---|---|
| 2024 | $6,517 | $138,360 | $41,990 | $96,370 |
| 2023 | $6,441 | $138,360 | $41,990 | $96,370 |
| 2022 | $6,398 | $138,360 | $41,990 | $96,370 |
| 2021 | $6,358 | $138,360 | $41,990 | $96,370 |
| 2020 | $6,161 | $138,360 | $41,990 | $96,370 |
| 2019 | $6,018 | $138,360 | $41,990 | $96,370 |
| 2018 | $6,018 | $138,360 | $41,990 | $96,370 |
| 2017 | $5,668 | $138,360 | $41,990 | $96,370 |
| 2016 | $5,614 | $138,360 | $41,990 | $96,370 |
| 2015 | $5,320 | $138,360 | $41,990 | $96,370 |
| 2014 | $5,320 | $138,360 | $41,990 | $96,370 |
Agents Affiliated with this Home
-
Dawn Gilley

Seller's Agent in 2024
Dawn Gilley
Re/Max Centre Realtors
(215) 525-0147
2 in this area
47 Total Sales
-
Lisa Roley

Seller's Agent in 2024
Lisa Roley
Keller Williams Real Estate-Montgomeryville
(267) 312-8759
9 in this area
88 Total Sales
-
Kurt Marhefka

Buyer's Agent in 2024
Kurt Marhefka
BHHS Fox & Roach
(215) 778-6594
79 Total Sales
Map
Source: Bright MLS
MLS Number: PAMC2094308
APN: 33-00-06154-005
- 3107 N Wales Rd
- 2940 Michele Dr
- 505 Marcia Ln
- 318 Stony Way
- 407 Pinecrest Rd
- 115 Stony Way Unit 115
- 108 Deer Run
- 406 Deer Run
- 1734 Hallman Dr
- 2920 Whitehall Rd
- 800 Pierce Rd
- 117 Brindle Ct
- 2944 Penn Square Rd
- 1783 Talbot Rd
- 129 W Township Line Rd
- 2609 Swede Rd
- 100 Norwood Ln
- 2600 Swede Rd
- 2905 Sunset Ave
- 104 Stuart Dr
