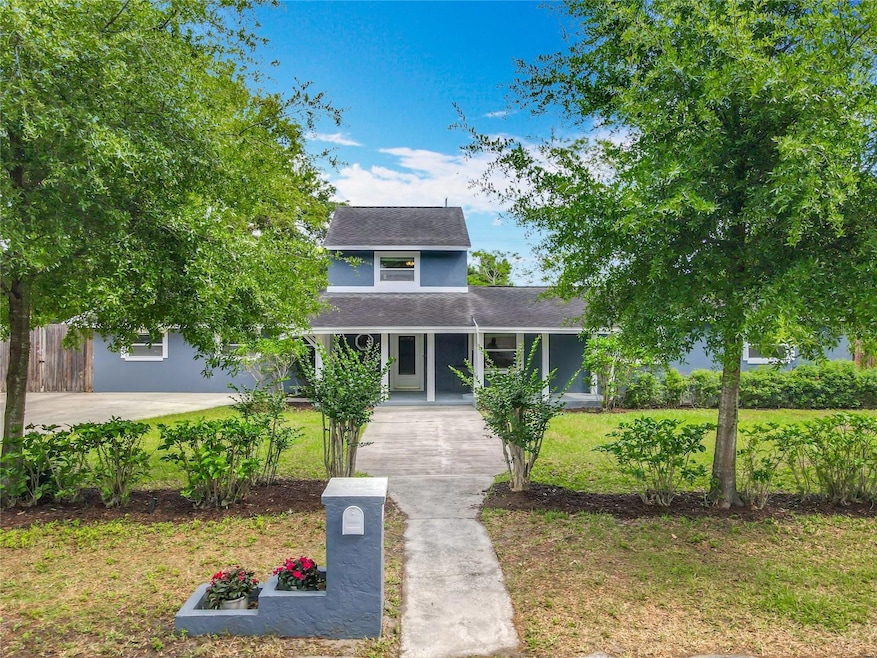3019 Page Ave Orlando, FL 32806
Lake Terrace NeighborhoodEstimated payment $3,832/month
Highlights
- Screened Pool
- 0.4 Acre Lot
- Bonus Room
- Boone High School Rated A
- Main Floor Primary Bedroom
- Solid Surface Countertops
About This Home
BACK UP OFFERS BEING ACCEPTED!!! Spacious and versatile 5-bedroom, 4-bath single-family home located in the highly desirable Conway area, zoned for Boone High School GO BRAVES!!!. This home includes a private mother-in-law suite with its own bedroom, full bathroom, kitchen, and living room—perfect for multi-generational living or guest accommodations.
The home features two primary bedrooms, a HUGE flex room, and multiple updates throughout including refreshed bathrooms, new laminate flooring, and fresh interior/Exterior paint. The large kitchen offers plenty of storage and prep space, breakfast bar ideal for families and entertaining.
Enjoy Florida living in the expansive screened-in pool area, complete with a pool bath, and a huge fenced backyard—great for outdoor gatherings, pets, and play.
Located on a quiet street with convenient access to Downtown Orlando,SoDo, Hourglass, Orlando International Airport, major highways, and a variety of shopping and dining options.
Listing Agent
CHARLES RUTENBERG REALTY ORLANDO Brokerage Phone: 407-622-2122 License #3080750 Listed on: 04/24/2025

Home Details
Home Type
- Single Family
Est. Annual Taxes
- $3,158
Year Built
- Built in 1954
Lot Details
- 0.4 Acre Lot
- South Facing Home
- Fenced
- Property is zoned R-1A
Home Design
- Slab Foundation
- Shingle Roof
- Stucco
Interior Spaces
- 3,893 Sq Ft Home
- 2-Story Property
- Ceiling Fan
- Living Room
- Dining Room
- Bonus Room
- Inside Utility
- Crawl Space
- Security System Owned
Kitchen
- Dinette
- Microwave
- Dishwasher
- Solid Surface Countertops
- Disposal
Flooring
- Laminate
- Ceramic Tile
Bedrooms and Bathrooms
- 5 Bedrooms
- Primary Bedroom on Main
- Primary Bedroom Upstairs
- Walk-In Closet
- 4 Full Bathrooms
Laundry
- Laundry Room
- Dryer
- Washer
Pool
- Screened Pool
- Above Ground Pool
- Vinyl Pool
- Fence Around Pool
- Pool Deck
Outdoor Features
- Private Mailbox
Schools
- Lake Como Elementary School
- Boone High School
Utilities
- Central Heating and Cooling System
- 3 Septic Tanks
Community Details
- No Home Owners Association
- Plainfield Rep Subdivision
Listing and Financial Details
- Visit Down Payment Resource Website
- Legal Lot and Block 17 / B
- Assessor Parcel Number 06-23-30-7132-02-170
Map
Home Values in the Area
Average Home Value in this Area
Tax History
| Year | Tax Paid | Tax Assessment Tax Assessment Total Assessment is a certain percentage of the fair market value that is determined by local assessors to be the total taxable value of land and additions on the property. | Land | Improvement |
|---|---|---|---|---|
| 2025 | $3,158 | $228,793 | -- | -- |
| 2024 | $2,942 | $223,793 | -- | -- |
| 2023 | $2,942 | $211,151 | $0 | $0 |
| 2022 | $2,827 | $205,001 | $0 | $0 |
| 2021 | $2,775 | $199,030 | $0 | $0 |
| 2020 | $2,639 | $196,282 | $0 | $0 |
| 2019 | $2,707 | $191,869 | $0 | $0 |
| 2018 | $2,682 | $188,291 | $0 | $0 |
| 2017 | $2,638 | $264,201 | $63,000 | $201,201 |
| 2016 | $2,610 | $260,436 | $63,000 | $197,436 |
| 2015 | $2,654 | $252,964 | $60,000 | $192,964 |
| 2014 | $2,705 | $209,435 | $60,000 | $149,435 |
Property History
| Date | Event | Price | Change | Sq Ft Price |
|---|---|---|---|---|
| 06/08/2025 06/08/25 | Pending | -- | -- | -- |
| 05/27/2025 05/27/25 | Price Changed | $669,900 | -2.3% | $172 / Sq Ft |
| 05/09/2025 05/09/25 | Price Changed | $685,900 | -2.0% | $176 / Sq Ft |
| 04/27/2025 04/27/25 | Price Changed | $699,900 | -2.8% | $180 / Sq Ft |
| 04/24/2025 04/24/25 | For Sale | $719,900 | -- | $185 / Sq Ft |
Purchase History
| Date | Type | Sale Price | Title Company |
|---|---|---|---|
| Interfamily Deed Transfer | -- | -- | |
| Quit Claim Deed | -- | -- | |
| Warranty Deed | $139,000 | -- |
Mortgage History
| Date | Status | Loan Amount | Loan Type |
|---|---|---|---|
| Open | $28,800 | Credit Line Revolving | |
| Open | $305,000 | Unknown | |
| Closed | $100,000 | Credit Line Revolving | |
| Closed | $50,000 | Credit Line Revolving | |
| Closed | $206,250 | Unknown | |
| Closed | $185,500 | New Conventional | |
| Closed | $185,500 | New Conventional | |
| Previous Owner | $139,000 | VA |
Source: Stellar MLS
MLS Number: O6300210
APN: 06-2330-7132-02-170
- 2034 E Grant Ave
- 2906 E Grant Ave
- 2812 Dawley Ave
- 2974 Eglington Dr
- 1923 Osman Ave
- 2600 E Crystal Lake Ave
- 2566 Conway Gardens Rd
- 3417 Tennessee Terrace
- 3516 Price Ave
- 2573 Stoneview Rd
- 2901 Gulf Dr
- 2523 Madron Ct
- Townhomes at The Porches Plan at The Porches
- 3051 Ashna Ln
- 2312 S Bumby Ave
- 2603 Shannon Rd
- 3015 Dawley Ave
- 2541 Stoneview Rd
- 3022 Peel Ave
- 2325 E Harding St






