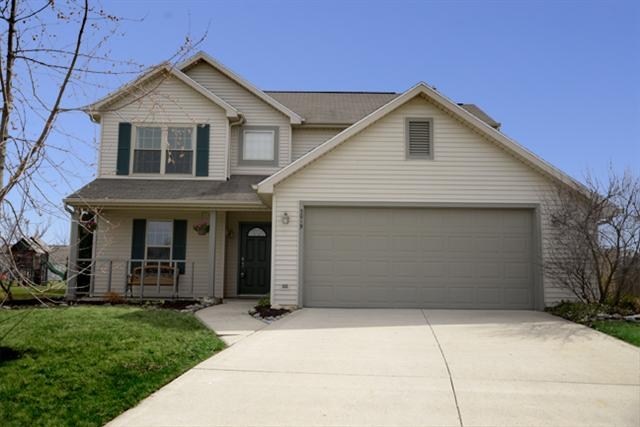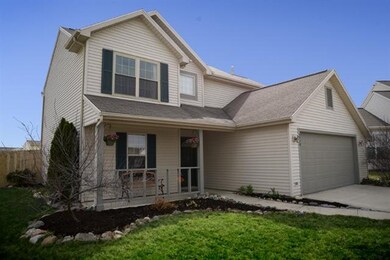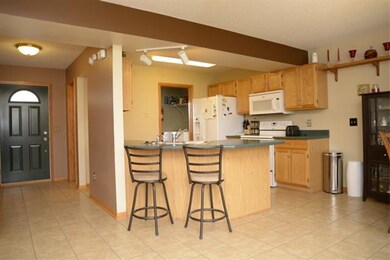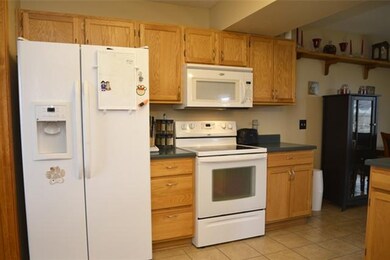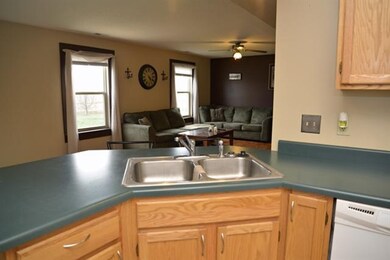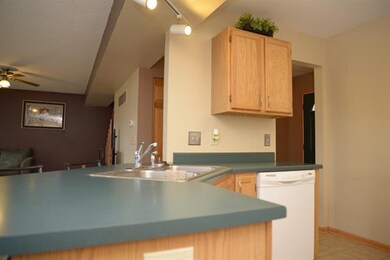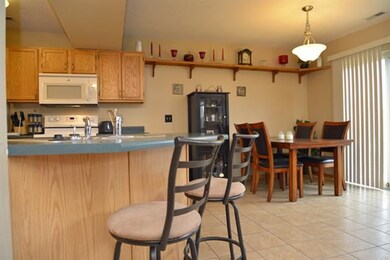
3019 Pomeroy Place Fort Wayne, IN 46818
Northwest Fort Wayne NeighborhoodHighlights
- Covered patio or porch
- Cul-De-Sac
- Entrance Foyer
- Carroll High School Rated A
- 2 Car Attached Garage
- En-Suite Primary Bedroom
About This Home
As of June 2020Don't miss this exceptional home offering wonderful curb appeal with fresh professional landscaping and a large fenced yard set on a quiet cul-de-sac lot. The open main-floor has great flow for day-to-day living, with spacious great room open to sunny dining area and kitchen equipped with tons of cabinetry plus breakfast bar. Upstairs is the master bedroom with en suite bath & attractive tile work, bedrooms 2 & 3, an additional full bath plus small loft ideal for a quiet study area. Enjoy additional space to relax or entertain on the covered front porch or backyard patio. Additional amenities include warm & inviting colors, new hardwood flooring in great room, a laundry room and half bath on the main. Bump-out in 2 car garage adds extra storage space. It is ideally located in front of the common area offering more space for kids with privacy between homes in this desirable Timberon neighborhood close to award winning NWAC schools.
Home Details
Home Type
- Single Family
Est. Annual Taxes
- $1,220
Year Built
- Built in 2002
Lot Details
- 7,056 Sq Ft Lot
- Lot Dimensions are 56 x 126
- Cul-De-Sac
- Level Lot
HOA Fees
- $13 Monthly HOA Fees
Home Design
- Slab Foundation
- Vinyl Construction Material
Interior Spaces
- 2-Story Property
- Ceiling Fan
- Entrance Foyer
- Fire and Smoke Detector
- Electric Dryer Hookup
Kitchen
- Electric Oven or Range
- Kitchen Island
- Disposal
Bedrooms and Bathrooms
- 3 Bedrooms
- En-Suite Primary Bedroom
Parking
- 2 Car Attached Garage
- Garage Door Opener
Additional Features
- Covered patio or porch
- Suburban Location
- Forced Air Heating and Cooling System
Listing and Financial Details
- Assessor Parcel Number 02-02-31-131-003.000-091
Ownership History
Purchase Details
Home Financials for this Owner
Home Financials are based on the most recent Mortgage that was taken out on this home.Purchase Details
Home Financials for this Owner
Home Financials are based on the most recent Mortgage that was taken out on this home.Purchase Details
Home Financials for this Owner
Home Financials are based on the most recent Mortgage that was taken out on this home.Purchase Details
Home Financials for this Owner
Home Financials are based on the most recent Mortgage that was taken out on this home.Purchase Details
Home Financials for this Owner
Home Financials are based on the most recent Mortgage that was taken out on this home.Purchase Details
Home Financials for this Owner
Home Financials are based on the most recent Mortgage that was taken out on this home.Purchase Details
Home Financials for this Owner
Home Financials are based on the most recent Mortgage that was taken out on this home.Purchase Details
Home Financials for this Owner
Home Financials are based on the most recent Mortgage that was taken out on this home.Purchase Details
Home Financials for this Owner
Home Financials are based on the most recent Mortgage that was taken out on this home.Similar Homes in Fort Wayne, IN
Home Values in the Area
Average Home Value in this Area
Purchase History
| Date | Type | Sale Price | Title Company |
|---|---|---|---|
| Warranty Deed | $180,000 | Trademark Title | |
| Warranty Deed | -- | None Available | |
| Warranty Deed | -- | None Available | |
| Warranty Deed | -- | None Available | |
| Warranty Deed | -- | Metropolitan Title Company | |
| Warranty Deed | -- | Century Title Services | |
| Warranty Deed | -- | -- | |
| Interfamily Deed Transfer | -- | Accelerated Title Company | |
| Corporate Deed | -- | Columbia Land Title Co Inc |
Mortgage History
| Date | Status | Loan Amount | Loan Type |
|---|---|---|---|
| Open | $174,600 | New Conventional | |
| Closed | $174,500 | New Conventional | |
| Previous Owner | $126,350 | New Conventional | |
| Previous Owner | $109,800 | New Conventional | |
| Previous Owner | $120,368 | FHA | |
| Previous Owner | $110,696 | New Conventional | |
| Previous Owner | $113,500 | Purchase Money Mortgage | |
| Previous Owner | $107,350 | Purchase Money Mortgage | |
| Previous Owner | $105,450 | Purchase Money Mortgage | |
| Previous Owner | $110,000 | No Value Available | |
| Previous Owner | $103,315 | FHA |
Property History
| Date | Event | Price | Change | Sq Ft Price |
|---|---|---|---|---|
| 06/30/2020 06/30/20 | Sold | $180,000 | 0.0% | $114 / Sq Ft |
| 06/02/2020 06/02/20 | Pending | -- | -- | -- |
| 05/31/2020 05/31/20 | For Sale | $180,000 | +35.3% | $114 / Sq Ft |
| 11/23/2015 11/23/15 | Sold | $133,000 | +0.1% | $84 / Sq Ft |
| 10/21/2015 10/21/15 | Pending | -- | -- | -- |
| 10/16/2015 10/16/15 | For Sale | $132,900 | +8.9% | $84 / Sq Ft |
| 07/02/2013 07/02/13 | Sold | $122,000 | -4.7% | $78 / Sq Ft |
| 06/13/2013 06/13/13 | Pending | -- | -- | -- |
| 04/16/2013 04/16/13 | For Sale | $128,000 | -- | $81 / Sq Ft |
Tax History Compared to Growth
Tax History
| Year | Tax Paid | Tax Assessment Tax Assessment Total Assessment is a certain percentage of the fair market value that is determined by local assessors to be the total taxable value of land and additions on the property. | Land | Improvement |
|---|---|---|---|---|
| 2024 | $2,397 | $243,600 | $24,700 | $218,900 |
| 2022 | $2,057 | $198,800 | $24,700 | $174,100 |
| 2021 | $1,804 | $173,700 | $24,700 | $149,000 |
| 2020 | $1,695 | $161,800 | $24,700 | $137,100 |
| 2019 | $1,555 | $148,600 | $24,700 | $123,900 |
| 2018 | $1,540 | $150,100 | $24,700 | $125,400 |
| 2017 | $1,374 | $136,900 | $24,700 | $112,200 |
| 2016 | $1,314 | $130,900 | $24,700 | $106,200 |
| 2014 | $1,198 | $119,800 | $24,700 | $95,100 |
| 2013 | $1,182 | $118,200 | $24,700 | $93,500 |
Agents Affiliated with this Home
-
K
Seller's Agent in 2020
Kristine White
Vision Realty Group LLC
(260) 704-7444
15 Total Sales
-

Buyer's Agent in 2020
Ashley Johnson
Mike Thomas Assoc., Inc
(260) 348-5503
8 in this area
130 Total Sales
-
A
Seller's Agent in 2015
Ashley Holley
CENTURY 21 Bradley Realty, Inc
-
M
Buyer's Agent in 2015
Matt Price
Mike Thomas Assoc., Inc
-

Seller's Agent in 2013
Scott Pressler
Keller Williams Realty Group
(260) 341-6666
15 in this area
203 Total Sales
-

Seller Co-Listing Agent in 2013
Aaron Hoover
Keller Williams Realty Group
(260) 460-7707
7 in this area
59 Total Sales
Map
Source: Indiana Regional MLS
MLS Number: 201303793
APN: 02-02-31-131-003.000-091
- 2819 Golden Fields Ct
- 11501 Keady Run
- 2910 Water Wheel Run
- 11940 Tapered Bank Run
- 3316 Caledon Place
- 11952 Tapered Bank Run
- 3033 Troutwood Dr
- 2516 Loganberry Cove
- 12019 Turtle Creek Ct
- 2517 Loganberry Cove
- 2885 Troutwood Dr
- 11939 Turtle Creek Ct
- 11924 Turtle Creek Ct
- 11902 Turtle Creek Ct
- 11903 Turtle Creek Ct
- 11915 Turtle Creek Ct
- 11927 Turtle Creek Ct
- 11951 Turtle Creek Ct
- 2853 Troutwood Dr
- 2608 Creeping Phlox Cove
