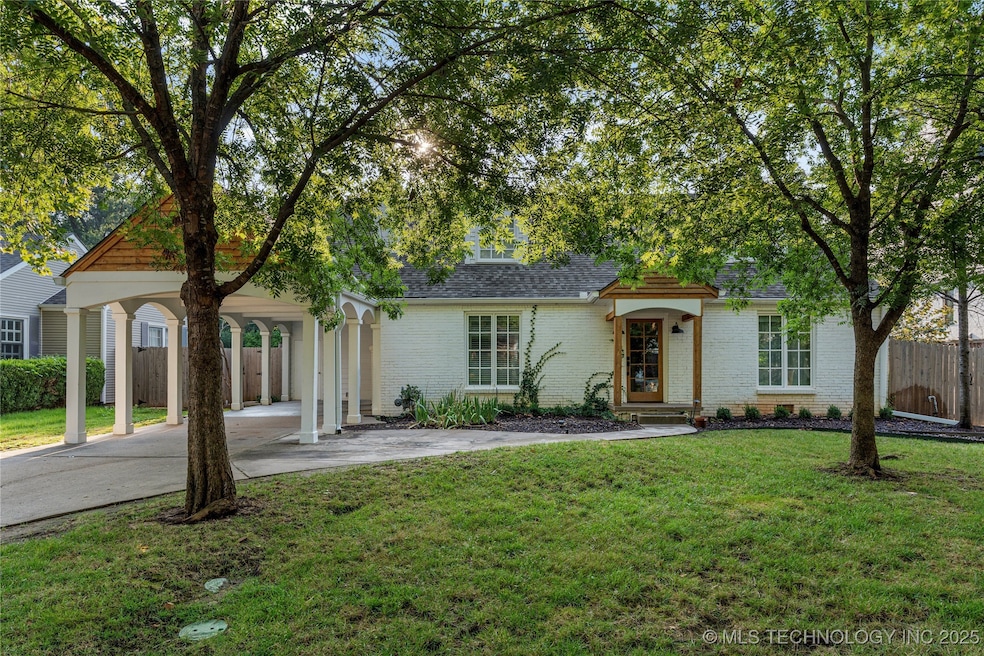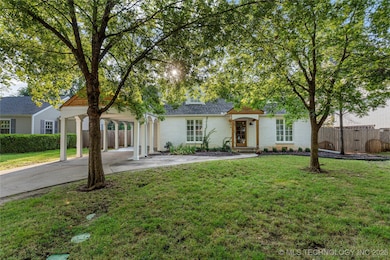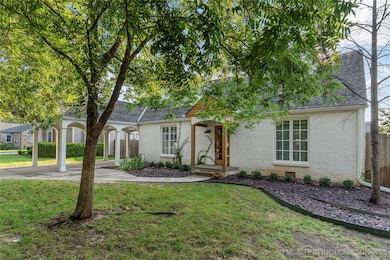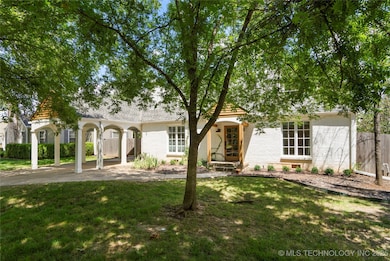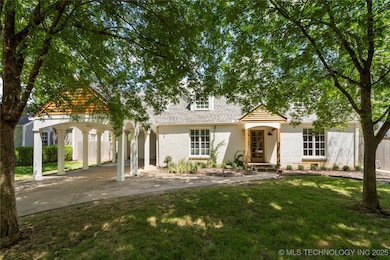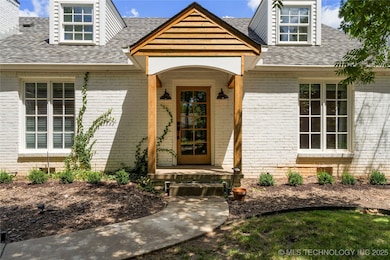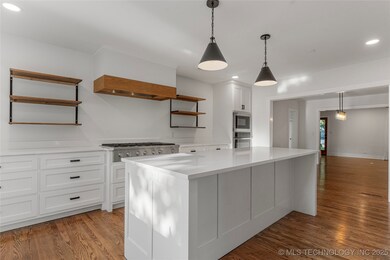3019 S Boston Ct Tulsa, OK 74114
Maple Ridge NeighborhoodEstimated payment $4,501/month
Highlights
- In Ground Pool
- Colonial Architecture
- Deck
- Thomas Edison Preparatory High School Rated 9+
- Mature Trees
- Wood Flooring
About This Home
Charming, Fully Renovated Home in the Heart of Maple Ridge. Nestled in one of Tulsa’s most coveted neighborhoods, this stunning residence offers the perfect blend of historic charm and modern comfort. Just moments from River Park Trails, Brookside, Utica Square, and The Gathering Place. meticulously designed home showcases thoughtful details inside and out. The completely remodeled kitchen is a chef’s dream, while the main-level office provides the perfect remote work space. With 4 spacious bedrooms and 3 luxurious full bathrooms. The primary en suite is a true retreat, featuring a soaking tub, a rain shower, and a double vanity. High-quality insulated WinDoor wood/vinyl clad exterior windows. Step outside to your private oasis—a beautiful saltwater pool awaits in the secluded backyard. This home truly has it all—location, design, and comfort.
Home Details
Home Type
- Single Family
Est. Annual Taxes
- $7,024
Year Built
- Built in 1939
Lot Details
- 10,500 Sq Ft Lot
- West Facing Home
- Privacy Fence
- Landscaped
- Mature Trees
Parking
- 1 Car Attached Garage
- Carport
Home Design
- Colonial Architecture
- Brick Exterior Construction
- Wood Frame Construction
- Fiberglass Roof
- Asphalt
Interior Spaces
- 2,705 Sq Ft Home
- 2-Story Property
- Wet Bar
- Ceiling Fan
- 2 Fireplaces
- Wood Burning Fireplace
- Casement Windows
- Crawl Space
- Washer and Electric Dryer Hookup
Kitchen
- Built-In Oven
- Cooktop
- Microwave
- Dishwasher
- Wine Refrigerator
- Disposal
Flooring
- Wood
- Carpet
- Tile
Bedrooms and Bathrooms
- 4 Bedrooms
- 3 Full Bathrooms
- Soaking Tub
Home Security
- Security System Owned
- Fire and Smoke Detector
Pool
- In Ground Pool
- Gunite Pool
Outdoor Features
- Deck
- Patio
- Shed
- Pergola
Schools
- Council Oak Elementary School
- Edison Prep. Middle School
- Edison High School
Utilities
- Forced Air Zoned Heating and Cooling System
- Heating System Uses Gas
- Gas Water Heater
- Phone Available
- Cable TV Available
Community Details
- No Home Owners Association
- Travis Park Subdivision
Map
Home Values in the Area
Average Home Value in this Area
Tax History
| Year | Tax Paid | Tax Assessment Tax Assessment Total Assessment is a certain percentage of the fair market value that is determined by local assessors to be the total taxable value of land and additions on the property. | Land | Improvement |
|---|---|---|---|---|
| 2025 | $7,631 | $56,945 | $5,195 | $51,750 |
| 2024 | $6,555 | $54,233 | $6,040 | $48,193 |
| 2023 | $6,555 | $51,651 | $6,237 | $45,414 |
| 2022 | $7,625 | $57,190 | $6,130 | $51,060 |
| 2021 | $7,553 | $57,190 | $6,130 | $51,060 |
| 2020 | $5,019 | $38,531 | $5,282 | $33,249 |
| 2019 | $5,122 | $37,380 | $5,512 | $31,868 |
| 2018 | $4,980 | $36,262 | $5,347 | $30,915 |
| 2017 | $4,822 | $36,177 | $5,334 | $30,843 |
| 2016 | $4,581 | $35,123 | $5,528 | $29,595 |
| 2015 | $4,452 | $34,100 | $5,775 | $28,325 |
| 2014 | $4,410 | $34,100 | $5,775 | $28,325 |
Property History
| Date | Event | Price | List to Sale | Price per Sq Ft | Prior Sale |
|---|---|---|---|---|---|
| 01/06/2026 01/06/26 | Price Changed | $749,000 | -3.9% | $277 / Sq Ft | |
| 10/11/2025 10/11/25 | Price Changed | $779,000 | -2.5% | $288 / Sq Ft | |
| 08/07/2025 08/07/25 | For Sale | $799,000 | +22.9% | $295 / Sq Ft | |
| 03/11/2022 03/11/22 | Sold | $650,000 | -11.0% | $240 / Sq Ft | View Prior Sale |
| 01/20/2022 01/20/22 | Pending | -- | -- | -- | |
| 01/20/2022 01/20/22 | For Sale | $730,000 | +38.0% | $270 / Sq Ft | |
| 06/29/2020 06/29/20 | Sold | $529,000 | 0.0% | $233 / Sq Ft | View Prior Sale |
| 05/08/2020 05/08/20 | Pending | -- | -- | -- | |
| 05/08/2020 05/08/20 | For Sale | $529,000 | -- | $233 / Sq Ft |
Purchase History
| Date | Type | Sale Price | Title Company |
|---|---|---|---|
| Warranty Deed | $650,000 | Firstitle & Abstract Services | |
| Interfamily Deed Transfer | -- | None Available | |
| Warranty Deed | $529,000 | Community Title Services | |
| Warranty Deed | $310,000 | Firstitle & Abstract Service |
Mortgage History
| Date | Status | Loan Amount | Loan Type |
|---|---|---|---|
| Open | $373,800 | New Conventional | |
| Previous Owner | $502,550 | New Conventional |
Source: MLS Technology
MLS Number: 2534698
APN: 43050-92-13-09990
- 3008 S Boston Ct
- 3026 S Boston Place
- 2911 S Boston Ct
- 3042 S Cincinnati Ave
- 2953 S Cincinnati Ave
- 333 E 29th Place
- 3156 S Madison Ave
- 1218 E 30th Place
- 1208 E 29th St
- 202 Hazel Blvd
- 1249 E 29th Place
- 1260 E 30th St
- 1245 E 28th St
- 211 E 34th St
- 3405 Riverside Dr
- 3409 Riverside Dr
- 227 E 35th St
- 227 E 35th Place
- 102 E 26th St
- 1303 E 26th Place
- 2667 S Boston Place
- 1011 E 36th St
- 1445 E 33rd St S
- 3777 Riverside Dr Unit 3777
- 3751 Riverside Dr Unit 3751
- 1014 E 38th St
- 1017 E 38th Place
- 1608 E 35th St
- 3839 S Cincinnati Ave
- 3853 Riverside Dr
- 3740 S Quincy Ave Unit C
- 1412 E 38th St Unit D
- 1430 E 38th St
- 1427 E 38th Place Unit D
- 1852 E 31st Place
- 1333 E 41st Place
- 1816 S Carson Ave
- 1735 S Peoria Ave Unit 4
- 24 E 17th St
- 1722 S Carson Ave
