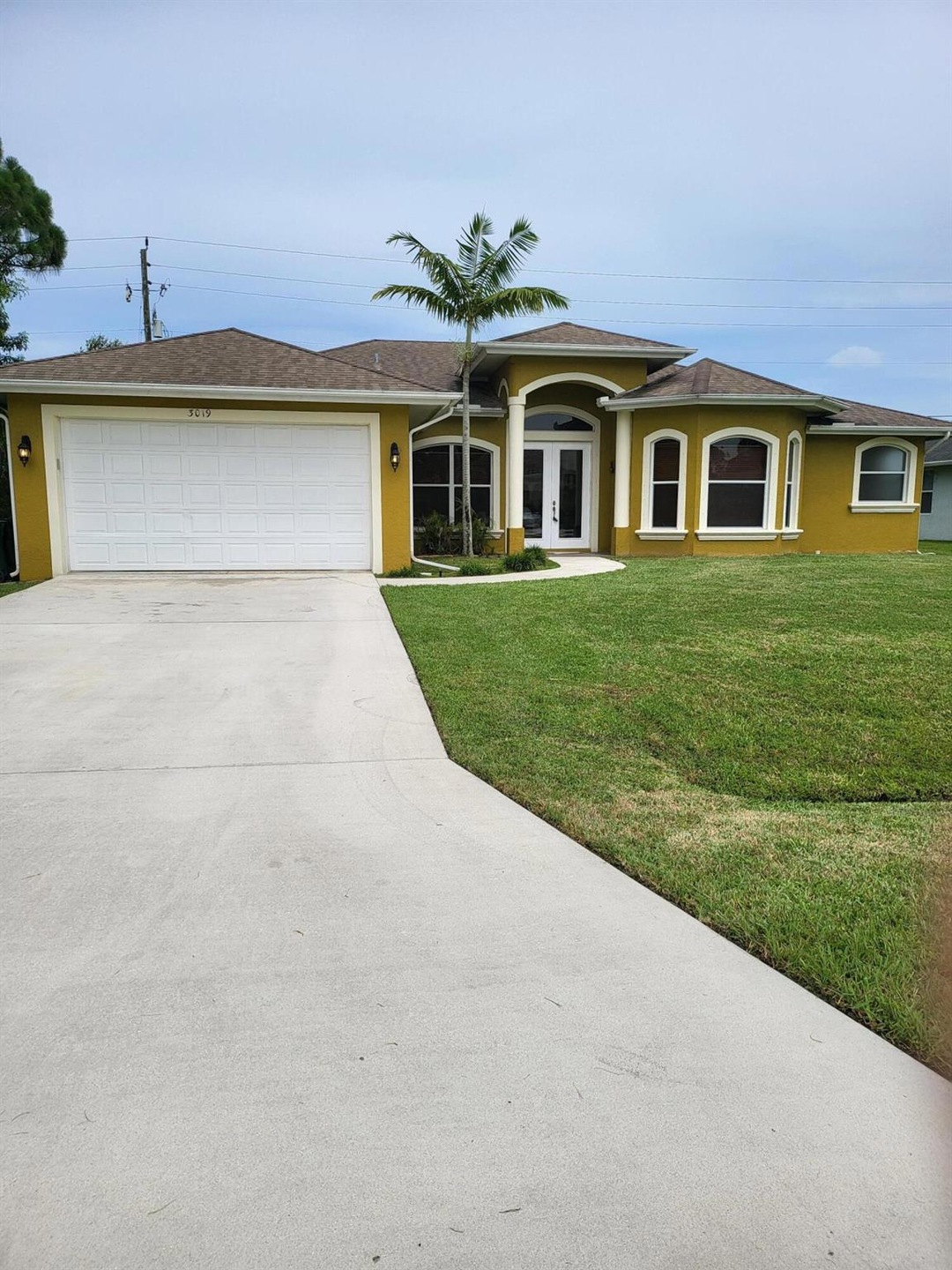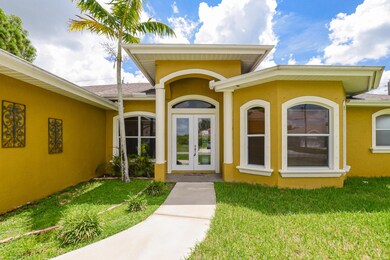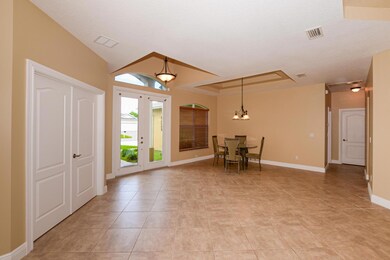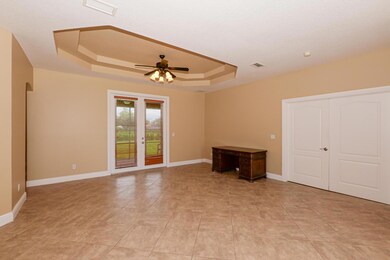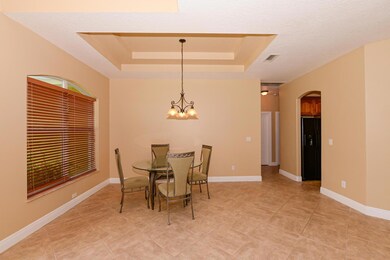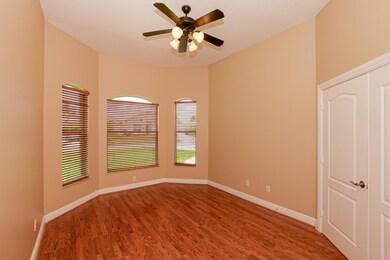3019 SE Wake Rd Port Saint Lucie, FL 34984
Southbend Lakes NeighborhoodHighlights
- Vaulted Ceiling
- Screened Porch
- 2 Car Attached Garage
- Garden View
- Den
- Interior Lot
About This Home
Gorgeous 3 bedroom + Den, 2 bath, 2 car garage home in South Bend Canal Point. Just down the street from Jessica Clinton Park and Near C-24 ocean access boat ramp! This expansive home is fully fenced in with a sprawling yard. Surrounded in large newer homes and super easy access to I-95 and the turnpike. The entire home has been freshly painted and updated. The master bedroom features a soaking tub and sports shower. Tons of room with formal dining room, breakfast bar and breakfast nook. The split bedroom plan with cabana bath gives easy access to the open backyard. The large den/office can be used as an additional bedroom or allows for those that work from home! This is a must see home in situated in a highly sought out quiet neighborhood!
Home Details
Home Type
- Single Family
Est. Annual Taxes
- $3,002
Year Built
- Built in 2005
Lot Details
- Interior Lot
Parking
- 2 Car Attached Garage
- Garage Door Opener
- Driveway
Interior Spaces
- 2,120 Sq Ft Home
- Partially Furnished
- Vaulted Ceiling
- Ceiling Fan
- French Doors
- Family Room
- Den
- Screened Porch
- Tile Flooring
- Garden Views
Kitchen
- Microwave
- Dishwasher
Bedrooms and Bathrooms
- 3 Bedrooms
- Split Bedroom Floorplan
- Walk-In Closet
- 2 Full Bathrooms
- Dual Sinks
- Separate Shower in Primary Bathroom
Laundry
- Laundry Room
- Dryer
- Washer
- Laundry Tub
Utilities
- Central Heating and Cooling System
- Electric Water Heater
Listing and Financial Details
- Property Available on 7/1/23
- Assessor Parcel Number 342069008370006
Community Details
Overview
- Port St Lucie Section 39 Subdivision
Pet Policy
- Pets Allowed
Map
Source: BeachesMLS
MLS Number: R10985551
APN: 34-20-690-0837-0006
- 3013 SE Galt Cir
- 3103 SE Mall Terrace
- 2962 SE Bella Rd
- 3204 SE Quay St
- 3113 SE Mall Terrace
- 3111 SE Card Terrace
- 407 SE Duff Ct
- 2857 SE Pace Dr
- 3079 SE Galt Cir
- 3063 SE Galt Cir
- 3048 SE Wake Rd
- 2861 SE Eagle Dr
- 219 SE Sims Cir
- 3204 SE Otis Ln
- 2813 SE Eagle Dr
- 3061 SE Wake Rd
- 3206 SE Otis Ln
- 3221 SE Pinto St
- 515 SE Nome Dr
- 572 SE Nome Dr
