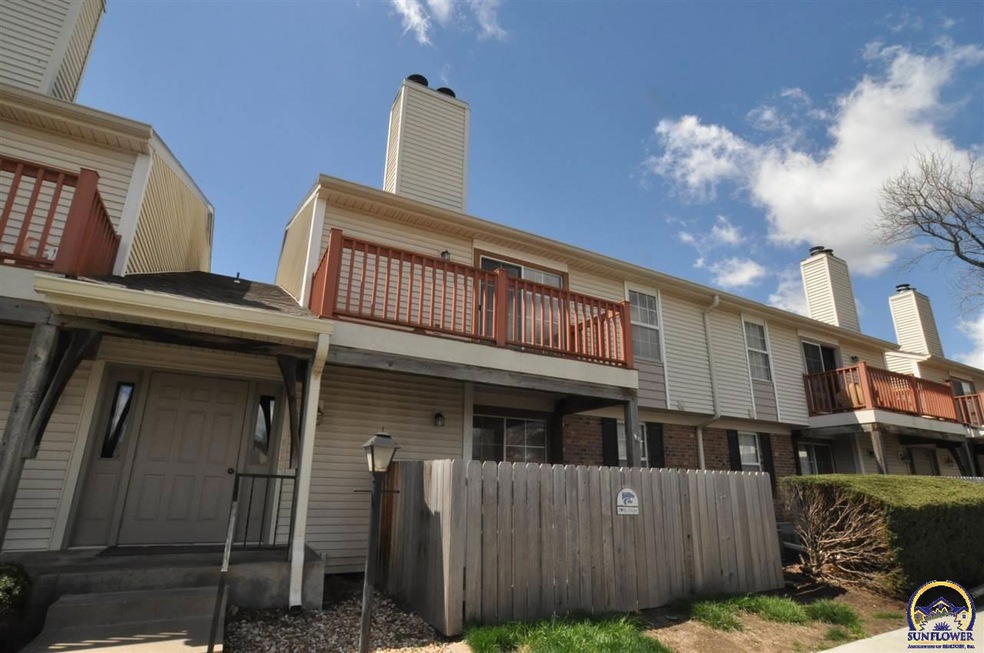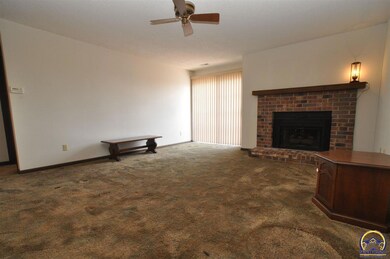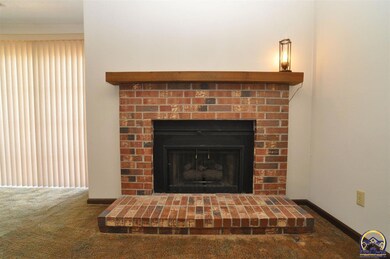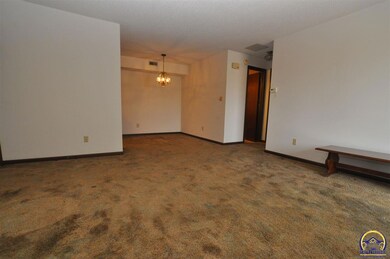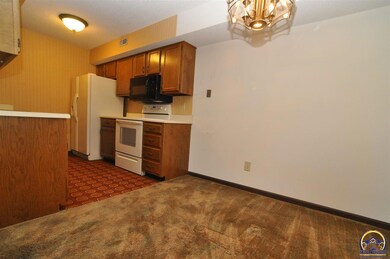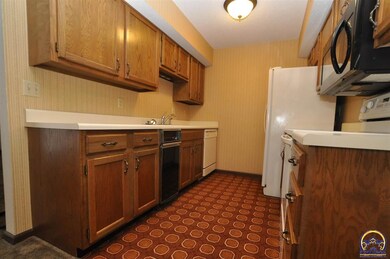
3019 SW Maupin Ln Unit 206 Topeka, KS 66614
Southwest Topeka NeighborhoodHighlights
- Deck
- Formal Dining Room
- Forced Air Heating and Cooling System
- Farley Elementary School Rated A-
- Thermal Pane Windows
- Carpet
About This Home
As of November 2022Move In Ready! All appliances included, even washer and dryer. Upper level with nice balcony, fireplace, walk-in closet and more! Great SW location close to shopping, entertainment and easyaccess to highway.
Last Buyer's Agent
Carol Ronnebaum
Coldwell Banker American Home License #SP00050709

Property Details
Home Type
- Condominium
Est. Annual Taxes
- $735
Year Built
- Built in 1981
HOA Fees
- $200 Monthly HOA Fees
Parking
- Carport
Home Design
- Frame Construction
- Architectural Shingle Roof
- Vinyl Siding
- Stick Built Home
Interior Spaces
- 820 Sq Ft Home
- Thermal Pane Windows
- Living Room with Fireplace
- Formal Dining Room
- Carpet
- Laundry on main level
- Basement
Kitchen
- Electric Range
- Microwave
- Dishwasher
- Trash Compactor
- Disposal
Bedrooms and Bathrooms
- 1 Bedroom
- 1 Full Bathroom
Outdoor Features
- Deck
Schools
- Farley Elementary School
- Washburn Rural Middle School
- Washburn Rural High School
Utilities
- Forced Air Heating and Cooling System
- Gas Water Heater
Community Details
- Association fees include water, trash, lawn care, snow removal, insurance, management, pool, tennis court(s)
- Foxcroft 2 Subdivision
Listing and Financial Details
- Assessor Parcel Number 1451602002038592
Map
Home Values in the Area
Average Home Value in this Area
Property History
| Date | Event | Price | Change | Sq Ft Price |
|---|---|---|---|---|
| 11/23/2022 11/23/22 | Sold | -- | -- | -- |
| 09/25/2022 09/25/22 | Pending | -- | -- | -- |
| 09/17/2022 09/17/22 | For Sale | $72,000 | +30.9% | $88 / Sq Ft |
| 12/14/2018 12/14/18 | Sold | -- | -- | -- |
| 11/20/2018 11/20/18 | Pending | -- | -- | -- |
| 11/14/2018 11/14/18 | For Sale | $55,000 | +22.5% | $67 / Sq Ft |
| 06/01/2017 06/01/17 | Sold | -- | -- | -- |
| 04/19/2017 04/19/17 | Pending | -- | -- | -- |
| 04/07/2017 04/07/17 | For Sale | $44,900 | -- | $55 / Sq Ft |
Tax History
| Year | Tax Paid | Tax Assessment Tax Assessment Total Assessment is a certain percentage of the fair market value that is determined by local assessors to be the total taxable value of land and additions on the property. | Land | Improvement |
|---|---|---|---|---|
| 2023 | $1,202 | $8,303 | $0 | $0 |
| 2022 | $1,046 | $6,949 | $0 | $0 |
| 2021 | $975 | $6,318 | $0 | $0 |
| 2020 | $899 | $5,960 | $0 | $0 |
| 2019 | $847 | $5,623 | $0 | $0 |
| 2018 | $726 | $4,873 | $0 | $0 |
| 2017 | $735 | $4,873 | $0 | $0 |
| 2014 | $744 | $4,873 | $0 | $0 |
Mortgage History
| Date | Status | Loan Amount | Loan Type |
|---|---|---|---|
| Previous Owner | $60,000 | New Conventional | |
| Previous Owner | $31,500 | New Conventional |
Deed History
| Date | Type | Sale Price | Title Company |
|---|---|---|---|
| Quit Claim Deed | -- | Kansas Secured Title | |
| Warranty Deed | -- | Kansas Secured Title | |
| Warranty Deed | -- | Kansas Secured Title Inc | |
| Administrators Deed | -- | None Available | |
| Sheriffs Deed | $275 | None Available |
Similar Home in Topeka, KS
Source: Sunflower Association of REALTORS®
MLS Number: 194339
APN: 145-16-0-20-02-038-592
- 3000 SW Brush Creek Cir
- 3029 SW Hunters Ln
- 2925 SW Maupin Ln Unit 107
- 2916 SW Cedar Cove Ct
- 5724 SW Foxcroft Cir N
- 5700 SW Arrowhead Ct
- 2937 SW Foxcroft 1 Ct
- 2931 SW Foxcroft 1 Ct
- 2915 SW Foxcroft 1 Ct
- 2806 SW Ashworth Place
- 5970 SW 30th Terrace
- 3129 SW Chelsea Dr
- 5908 SW Cherokee Ct
- 5513 SW Cantabella St
- 8009 SW 26th Terrace
- 8005 SW 26th Terrace
- 3330 SW Wanamaker Rd
- 8012 SW 26th Terrace
- 5221 SW 32nd St
- 8016 SW 26th Terrace Unit Lot 10, Block B
