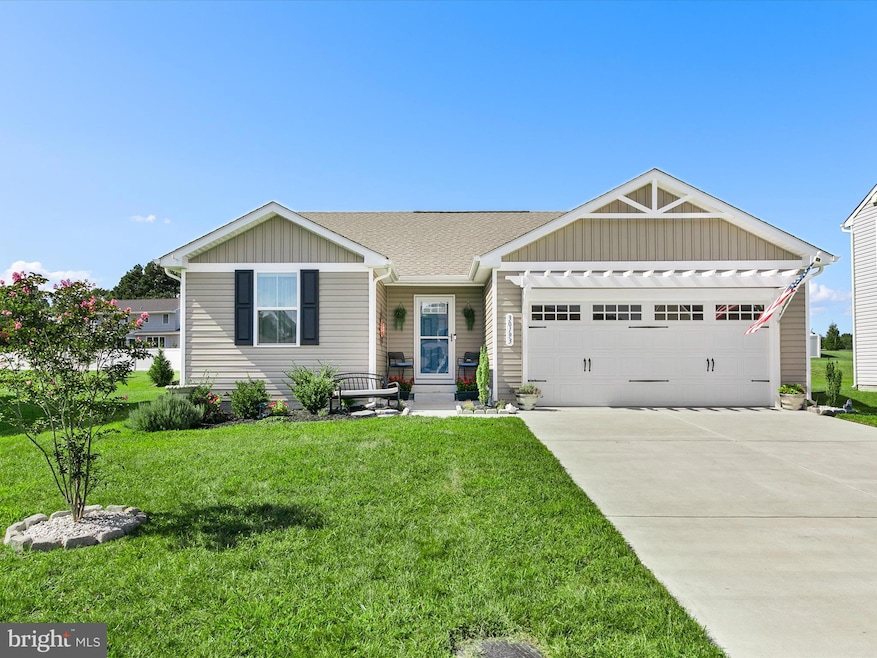30193 Creekview Cir Selbyville, DE 19975
Estimated payment $2,365/month
Highlights
- Very Popular Property
- Parking available for a boat
- Craftsman Architecture
- Phillip C. Showell Elementary School Rated A-
- Open Floorplan
- Deck
About This Home
When outdoor living is as important as indoor living! Enjoy single-level living with a well-designed layout that blends style and function. With 3 bedrooms and 2 baths, this home is the perfect full-time residence or weekend retreat. The kitchen features granite countertops, a center island, stainless steel appliances, and a custom backsplash, opening to the spacious living room with LVP flooring throughout the main areas. The private primary suite offers a walk-in closet and ensuite bath with walk in shower, while two additional bedrooms are located on the opposite side of the home, ensuring privacy. Step outside to a SPECTACULAR 16 x 24 rear deck with 16 x 16 covered porch including recessed lighting, outdoor fan, and cable hook up, flowing onto a 12 x 12 paver patio, perfect for grilling or a fire pit for those cooler nights, all overlooking a beautifully landscaped yard. An attached two-car garage and concrete driveway add convenience, irrigation system to keep the lawn beautiful and a conditioned crawl space. This location is just minutes from Shopping , restaurants and the beaches of Fenwick Island and Ocean City MD.
Listing Agent
Long & Foster Real Estate, Inc. License #RA-0031206 Listed on: 09/09/2025

Open House Schedule
-
Saturday, September 20, 202511:00 am to 1:00 pm9/20/2025 11:00:00 AM +00:009/20/2025 1:00:00 PM +00:00Add to Calendar
Home Details
Home Type
- Single Family
Est. Annual Taxes
- $1,019
Year Built
- Built in 2022
Lot Details
- 7,841 Sq Ft Lot
- Lot Dimensions are 54 x 131
- Backs To Open Common Area
- Landscaped
- Property is in excellent condition
HOA Fees
- $83 Monthly HOA Fees
Parking
- 2 Car Attached Garage
- Front Facing Garage
- Driveway
- Parking available for a boat
Home Design
- Craftsman Architecture
- Coastal Architecture
- Traditional Architecture
- Architectural Shingle Roof
- Vinyl Siding
- Stick Built Home
Interior Spaces
- 1,308 Sq Ft Home
- Property has 1 Level
- Open Floorplan
- Ceiling height of 9 feet or more
- Ceiling Fan
- Recessed Lighting
- Window Treatments
- Sliding Windows
- Sliding Doors
- Entrance Foyer
- Great Room
- Dining Room
- Crawl Space
- Storm Doors
Kitchen
- Stainless Steel Appliances
- Kitchen Island
- Upgraded Countertops
Flooring
- Carpet
- Luxury Vinyl Plank Tile
Bedrooms and Bathrooms
- 3 Main Level Bedrooms
- En-Suite Primary Bedroom
- Walk-In Closet
- 2 Full Bathrooms
- Walk-in Shower
Laundry
- Laundry Room
- Laundry on main level
Outdoor Features
- Deck
- Patio
- Playground
- Porch
Utilities
- Forced Air Heating and Cooling System
- 220 Volts
- Electric Water Heater
- Cable TV Available
Additional Features
- Level Entry For Accessibility
- Energy-Efficient Windows
Listing and Financial Details
- Tax Lot 88
- Assessor Parcel Number 533-16.00-217.00
Community Details
Overview
- $500 Capital Contribution Fee
- Association fees include common area maintenance
- Built by Ryan Homes
- Creek Haven Subdivision, Spruce Floorplan
- Property Manager
Amenities
- Common Area
Map
Home Values in the Area
Average Home Value in this Area
Tax History
| Year | Tax Paid | Tax Assessment Tax Assessment Total Assessment is a certain percentage of the fair market value that is determined by local assessors to be the total taxable value of land and additions on the property. | Land | Improvement |
|---|---|---|---|---|
| 2024 | $796 | $200 | $200 | $0 |
| 2023 | $751 | $200 | $200 | $0 |
| 2022 | $82 | $200 | $200 | $0 |
Property History
| Date | Event | Price | Change | Sq Ft Price |
|---|---|---|---|---|
| 09/09/2025 09/09/25 | For Sale | $412,500 | -- | $315 / Sq Ft |
Purchase History
| Date | Type | Sale Price | Title Company |
|---|---|---|---|
| Deed | $314,990 | -- |
Source: Bright MLS
MLS Number: DESU2096270
APN: 533-16.00-217.00
- 31444 Polly Branch Rd
- 30127 Creekview Cir
- 10 S Main St
- 69 Bethany Rd
- 12 Ellis Alley
- 21 Waterford Ln
- 36 W Church St
- 10 Waterford Ln
- 0 Hosier St
- 48 W Mccabe St
- 37920 Washington Ave
- Lloyd Plan at Maple Crest
- Nelson Plan at Maple Crest
- Kramer Plan at Maple Crest
- Whatley Plan at Maple Crest
- Frank Plan at Maple Crest
- Reston Plan at Maple Crest
- Cartwright Plan at Maple Crest
- Peterman II Plan at Maple Crest
- Drake Plan at Maple Crest
- 9224 Greenway Trail
- 35340 Gennaker Ln
- 30225 Frankford School Rd
- 23525 E Gate Dr
- 37016 Johnson Rd
- 25100 Ashton Cir
- 35201 Wild Goose Landing
- 36278 Sunflower Blvd
- 11438 W Sand Cove Rd
- 31568 Winterberry Pkwy Unit 202
- 36366 Azalea Ave
- 36369 Betts Dr
- 29565 Phoenix Ave Unit 11
- 32044 White Tail Dr Unit TH117
- 32363 Cea Dag Cir Unit 604
- 32334 Norman Ln
- 11020 Augusta Ln Unit 3
- 31515 Deep Pond Ln
- 23585 Pier View Ln
- 28036 Dew Drop Ln






