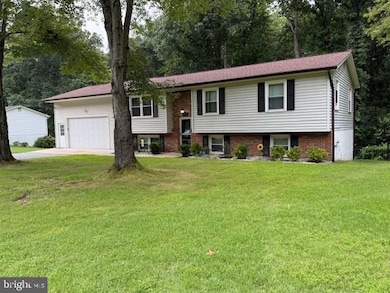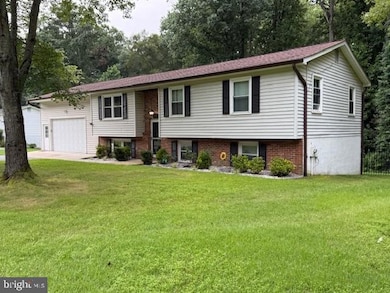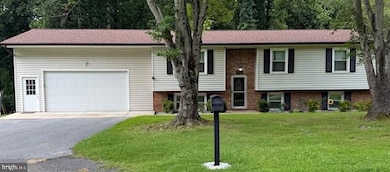
30195 Dudley Rd Mechanicsville, MD 20659
Golden Beach NeighborhoodEstimated payment $2,800/month
Highlights
- View of Trees or Woods
- Open Floorplan
- Backs to Trees or Woods
- 1.08 Acre Lot
- Deck
- Wood Flooring
About This Home
Beautiful and move-in ready, this 4-bedroom, 3-bath home sits on 1.08 acres near the end of a quiet street, backing to a peaceful wooded backdrop. Completely remodeled in 2015, the home features a spacious open-concept layout with a large family room flowing into the kitchen—ideal for entertaining. The main level includes three bedrooms and two full baths, including a private primary suite with ensuite bath. The lower level offers a fourth bedroom, full bath, and a generous rec room, perfect for guests, hobbies, or additional living space. Enjoy lvp flooring, fresh paint, and a rear deck for outdoor enjoyment. An oversized two-car garage provides excellent storage and workspace. A perfect blend of comfort, style, and privacy.
Home Details
Home Type
- Single Family
Est. Annual Taxes
- $2,692
Year Built
- Built in 1984 | Remodeled in 2015
Lot Details
- 1.08 Acre Lot
- Rural Setting
- Backs to Trees or Woods
- Property is in very good condition
- Property is zoned RNC
Parking
- 2 Car Direct Access Garage
- 4 Driveway Spaces
- Oversized Parking
- Front Facing Garage
- Off-Street Parking
Home Design
- Split Foyer
- Frame Construction
- Shingle Roof
- Architectural Shingle Roof
- Concrete Perimeter Foundation
Interior Spaces
- Property has 2 Levels
- Open Floorplan
- Insulated Windows
- Sliding Doors
- Combination Dining and Living Room
- Views of Woods
Kitchen
- Electric Oven or Range
- Range Hood
- Microwave
- Ice Maker
- Dishwasher
- Kitchen Island
- Disposal
Flooring
- Wood
- Carpet
Bedrooms and Bathrooms
- En-Suite Primary Bedroom
- En-Suite Bathroom
Laundry
- Laundry on lower level
- Dryer
- Washer
Finished Basement
- Walk-Out Basement
- Rear Basement Entry
- Natural lighting in basement
Outdoor Features
- Deck
- Patio
Schools
- Lettie Marshall Dent Elementary School
- Margaret Brent Middle School
- Chopticon High School
Utilities
- Central Air
- Heat Pump System
- Electric Water Heater
- Perc Approved Septic
- Septic Tank
Community Details
- No Home Owners Association
- Roll Acres Subdivision
Listing and Financial Details
- Coming Soon on 7/25/25
- Tax Lot 31
- Assessor Parcel Number 1905003458
Map
Home Values in the Area
Average Home Value in this Area
Tax History
| Year | Tax Paid | Tax Assessment Tax Assessment Total Assessment is a certain percentage of the fair market value that is determined by local assessors to be the total taxable value of land and additions on the property. | Land | Improvement |
|---|---|---|---|---|
| 2024 | $3,065 | $280,500 | $105,400 | $175,100 |
| 2023 | $2,949 | $271,333 | $0 | $0 |
| 2022 | $2,851 | $262,167 | $0 | $0 |
| 2021 | $2,753 | $253,000 | $105,400 | $147,600 |
| 2020 | $2,723 | $250,367 | $0 | $0 |
| 2019 | $2,694 | $247,733 | $0 | $0 |
| 2018 | $2,649 | $245,100 | $100,400 | $144,700 |
| 2017 | $2,536 | $236,100 | $0 | $0 |
| 2016 | -- | $227,100 | $0 | $0 |
| 2015 | $2,985 | $218,100 | $0 | $0 |
| 2014 | $2,985 | $218,100 | $0 | $0 |
Property History
| Date | Event | Price | Change | Sq Ft Price |
|---|---|---|---|---|
| 07/24/2015 07/24/15 | Sold | $250,000 | -3.4% | $110 / Sq Ft |
| 06/08/2015 06/08/15 | Pending | -- | -- | -- |
| 05/22/2015 05/22/15 | For Sale | $258,900 | -- | $114 / Sq Ft |
Purchase History
| Date | Type | Sale Price | Title Company |
|---|---|---|---|
| Deed | $250,000 | Attorney | |
| Deed | $135,000 | None Available | |
| Deed | $76,000 | -- | |
| Deed | $24,000 | -- |
Mortgage History
| Date | Status | Loan Amount | Loan Type |
|---|---|---|---|
| Open | $331,198 | VA | |
| Closed | $391,306 | VA | |
| Closed | $255,375 | VA | |
| Previous Owner | $135,000 | Purchase Money Mortgage | |
| Previous Owner | $100,000 | Credit Line Revolving | |
| Previous Owner | $76,650 | No Value Available | |
| Previous Owner | $118,500 | No Value Available |
Similar Homes in Mechanicsville, MD
Source: Bright MLS
MLS Number: MDSM2026146
APN: 05-003458
- 39360 Thomas Dr
- 30052 Hickory Dr
- 39550 Mount Wolf Rd
- 7055 Colonial Ln
- 29542 Carol Ln
- 29697 Dogwood Cir
- 0 Carol Ln
- 7265 Latham Ct
- 17430 Koenig Place
- 0 Hillview Dr
- 0 Serenity Ln
- 29823 Hillview Dr
- 38390 Golden Beach Rd
- 7036 Grace Landing Ct
- 38457 Laurel Ridge Ct
- 38440 Laurel Ridge Ct
- 30087 Cross Woods Dr
- 29846 Skyview Dr
- 29963 Shoreview Dr
- 6945 Orchard View Ln
- 29080 Autumnwood Dr
- 37715 Apache Rd
- 324 Overlook Dr
- 5850 Ketch Rd
- 28250 Old Village Rd
- 27935 Three Notch Rd
- 6440 Hunting Springs Place
- 6435 Hunting Springs Place
- 7640 Leonardtown Rd
- 17259 Creekside Dr Unit SUITE A
- 26970 Chestnut Hill Way
- 26612 Johnson Ln
- 14905 Siloway Farm Place
- 111 Clydesdale Ln
- 126 Backstretch Way
- 5710 Olivers Shop Rd
- 40545 Kavanagh Rd
- 125 Allnutt Ct
- 2703 Allnutt Ct
- 215 Westlake Blvd



