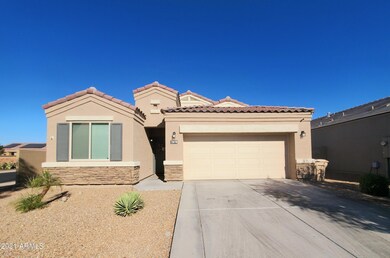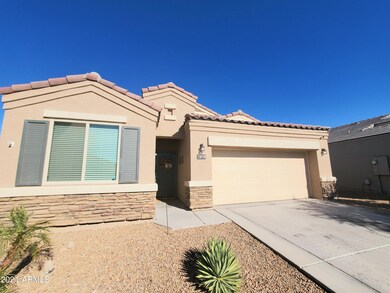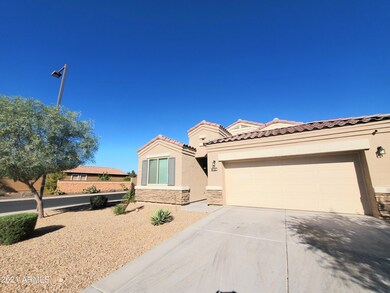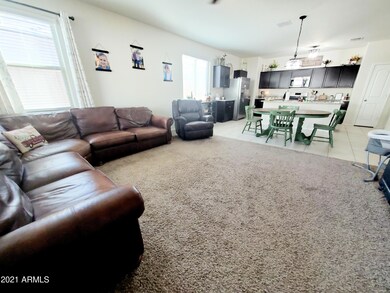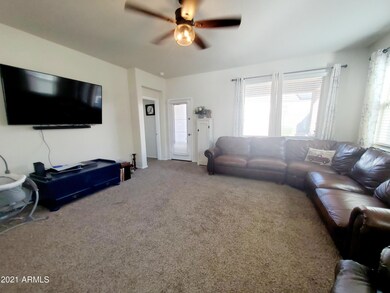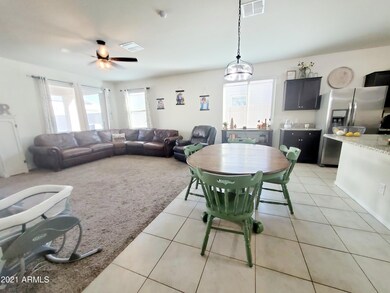
30198 W Avalon Dr Buckeye, AZ 85396
Estimated Value: $343,000 - $369,000
Highlights
- Mountain View
- Granite Countertops
- Covered patio or porch
- Corner Lot
- Racquetball
- Eat-In Kitchen
About This Home
As of January 2022Why wait for new? This one is completely done! Open great room floor plan. Chef's kitchen features gas range, built-in microwave, large pantry, kitchen island & granite counter tops. Kitchen is open to the great room. Split master bedroom for privacy. Master bedroom has a big walk-in closet & the bathroom has 2 sinks + a linen area. 2 bedrooms and bathroom are up front and the other bedroom is separated. Nice floor plan! All rooms have ceiling fans. Upgraded lighting throughout. The R/O in the kitchen & water softener in the garage are 3 months new! Covered patio with ceiling fan overlooks the easy-care desert landscaped back yard. All this on an interior north/south facing corner lot. Community has lots of walking paths, playgrounds, splash pads, sport courts, etc.
Last Agent to Sell the Property
RE/MAX Professionals Brokerage Email: PattiGSellsAZ@cox.net License #BR512646000 Listed on: 12/07/2021

Home Details
Home Type
- Single Family
Est. Annual Taxes
- $1,451
Year Built
- Built in 2018
Lot Details
- 6,247 Sq Ft Lot
- Desert faces the front and back of the property
- Block Wall Fence
- Corner Lot
- Front and Back Yard Sprinklers
- Sprinklers on Timer
HOA Fees
- $85 Monthly HOA Fees
Parking
- 2 Car Garage
- Garage Door Opener
Home Design
- Wood Frame Construction
- Tile Roof
- Stone Exterior Construction
- Stucco
Interior Spaces
- 1,712 Sq Ft Home
- 1-Story Property
- Ceiling Fan
- Double Pane Windows
- Low Emissivity Windows
- Mountain Views
- Washer and Dryer Hookup
Kitchen
- Eat-In Kitchen
- Breakfast Bar
- Gas Cooktop
- Built-In Microwave
- Kitchen Island
- Granite Countertops
Flooring
- Carpet
- Tile
Bedrooms and Bathrooms
- 4 Bedrooms
- 2 Bathrooms
- Dual Vanity Sinks in Primary Bathroom
Schools
- Tartesso Elementary School
- Tonopah Valley High School
Utilities
- Central Air
- Heating System Uses Natural Gas
- Water Purifier
- High Speed Internet
- Cable TV Available
Additional Features
- No Interior Steps
- Covered patio or porch
Listing and Financial Details
- Tax Lot 680
- Assessor Parcel Number 504-74-680
Community Details
Overview
- Association fees include ground maintenance
- Kinney Management Association, Phone Number (480) 820-3451
- Built by DR Horton
- Tartesso Unit 2A Subdivision, Palo Verde Floorplan
Recreation
- Racquetball
- Community Playground
- Bike Trail
Ownership History
Purchase Details
Home Financials for this Owner
Home Financials are based on the most recent Mortgage that was taken out on this home.Purchase Details
Purchase Details
Home Financials for this Owner
Home Financials are based on the most recent Mortgage that was taken out on this home.Purchase Details
Similar Homes in Buckeye, AZ
Home Values in the Area
Average Home Value in this Area
Purchase History
| Date | Buyer | Sale Price | Title Company |
|---|---|---|---|
| Borges Tiffany Lechelle | $370,000 | Lawyers Title | |
| Rainey Ronald K | -- | None Available | |
| Rainey Ronald K | -- | None Available | |
| Rainey Rebecca Raedawn | $201,990 | Dhi Title Agency | |
| Trend Homes Inc | $2,701,075 | First American Title |
Mortgage History
| Date | Status | Borrower | Loan Amount |
|---|---|---|---|
| Open | Borges Tiffany Lechelle | $340,000 | |
| Previous Owner | Rainey Rebecca Raedawin | $194,300 | |
| Previous Owner | Rainey Rebecca Raedawn | $195,248 |
Property History
| Date | Event | Price | Change | Sq Ft Price |
|---|---|---|---|---|
| 01/21/2022 01/21/22 | Sold | $370,000 | +2.8% | $216 / Sq Ft |
| 12/09/2021 12/09/21 | Pending | -- | -- | -- |
| 12/07/2021 12/07/21 | For Sale | $359,900 | -- | $210 / Sq Ft |
Tax History Compared to Growth
Tax History
| Year | Tax Paid | Tax Assessment Tax Assessment Total Assessment is a certain percentage of the fair market value that is determined by local assessors to be the total taxable value of land and additions on the property. | Land | Improvement |
|---|---|---|---|---|
| 2025 | $1,573 | $14,598 | -- | -- |
| 2024 | $1,480 | $13,903 | -- | -- |
| 2023 | $1,480 | $25,570 | $5,110 | $20,460 |
| 2022 | $1,441 | $19,600 | $3,920 | $15,680 |
| 2021 | $1,451 | $17,120 | $3,420 | $13,700 |
| 2020 | $1,345 | $16,280 | $3,250 | $13,030 |
| 2019 | $1,362 | $15,130 | $3,020 | $12,110 |
| 2018 | $112 | $2,130 | $2,130 | $0 |
| 2017 | $112 | $1,860 | $1,860 | $0 |
| 2016 | $53 | $930 | $930 | $0 |
| 2015 | $112 | $640 | $640 | $0 |
Agents Affiliated with this Home
-
Patti Gorski

Seller's Agent in 2022
Patti Gorski
RE/MAX
(602) 803-7428
13 in this area
113 Total Sales
-
Carin Nguyen

Buyer's Agent in 2022
Carin Nguyen
Real Broker
(602) 832-7005
164 in this area
2,187 Total Sales
-
Ryan Buffington
R
Buyer Co-Listing Agent in 2022
Ryan Buffington
Keller Williams Realty Phoenix
(432) 312-0003
12 in this area
88 Total Sales
-
R
Buyer Co-Listing Agent in 2022
Ryan Buffington, Jr
Keller Williams Realty Elite
Map
Source: Arizona Regional Multiple Listing Service (ARMLS)
MLS Number: 6329270
APN: 504-74-680
- 30263 W Pinchot Ave
- 30248 W Earll Dr
- 30165 W Flower St
- 30285 W Leah Dr Unit 2A
- 30185 W Flower St
- 3113 N 303rd Dr
- 3317 N 300th Dr
- 0 Osborn Rd
- 30323 W Sheila Ln
- 3491 N 301st Dr
- 3482 N 300th Dr
- 30009 W Monterey Dr
- 30271 W Crittenden Ln
- 30263 W Crittenden Ln
- 30276 W Crittenden Ln
- 30324 W Crittenden Ln
- 29908 W Monterey Dr
- 3402 N 300th Dr
- 30395 W Mitchell Ave
- 3602 N 300th Dr
- 30198 W Avalon Dr
- 30190 W Avalon Dr
- 3185 N 302nd Ave
- 30182 W Avalon Dr
- 30216 W Avalon Dr Unit 2A
- 3193 N 302nd Ave
- 30174 W Avalon Dr
- 30224 W Avalon Dr
- 3186 N 302nd Ave
- 30203 W Avalon Dr
- 30187 W Avalon Dr
- 3201 N 302nd Ave
- 30211 W Avalon Dr
- 30166 W Avalon Dr
- 30179 W Avalon Dr
- 30232 W Avalon Dr
- 30219 W Avalon Dr
- 3204 N 302nd Ave
- 30171 W Avalon Dr
- 30162 W Avalon Dr

