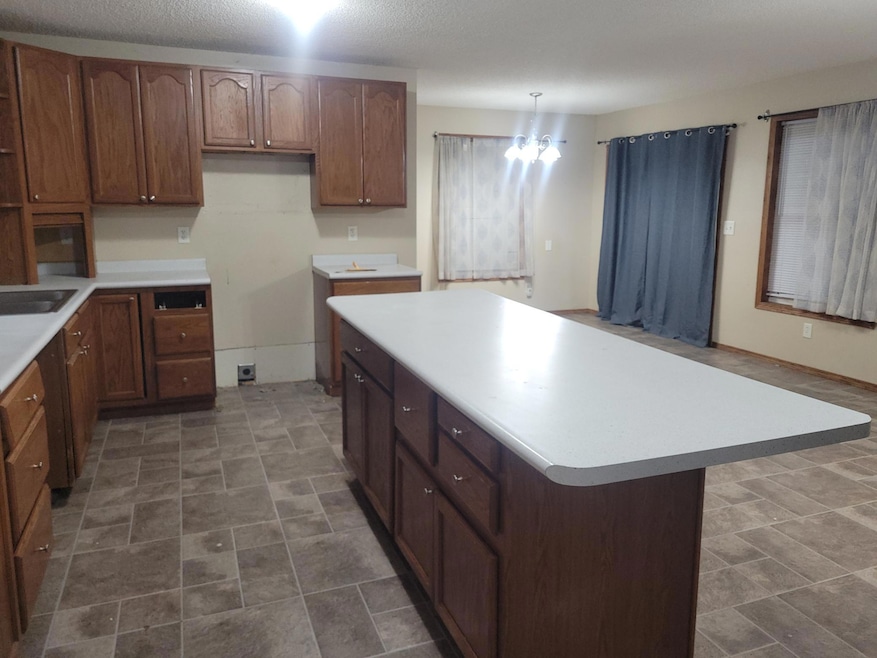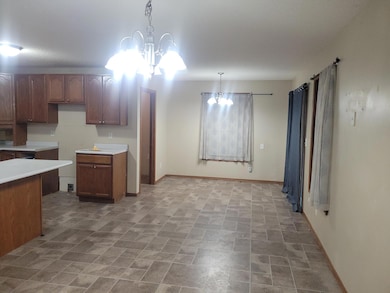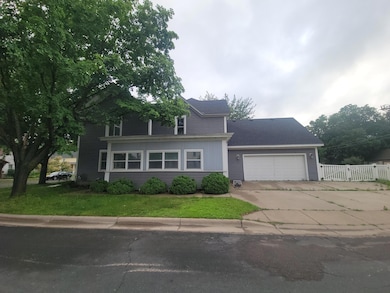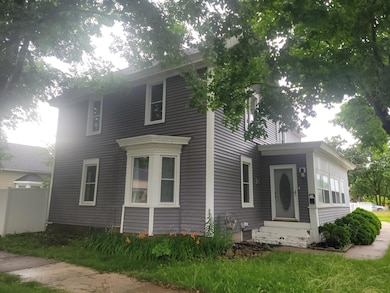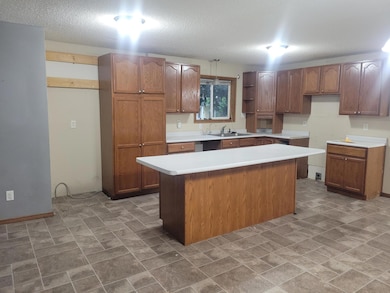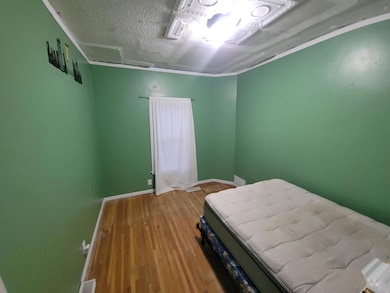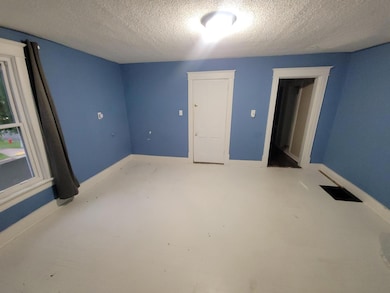
302 3rd St W Hastings, MN 55033
Hastings-Marshan Township NeighborhoodEstimated payment $2,211/month
Highlights
- Vaulted Ceiling
- Bonus Room
- 2 Car Attached Garage
- Hastings High School Rated A-
- No HOA
- 3-minute walk to Wilson Park
About This Home
Don't miss this incredible opportunity to own a spacious home on a large corner lot with a fenced yard and deck! The main level includes two bedrooms, a generous living room, a family room, and a front porch, perfect for relaxing. The expansive kitchen offers abundant cabinet and counter space, ideal for entertaining large gatherings. Upstairs, enjoy a huge primary suite with vaulted ceilings, a walk-in closet, and two additional bedrooms, a flexible-use room, and a large bonus room above the garage. While the home could use some TLC, it offers exceptional square footage for the price, unmatched in town. Bring your ideas and make it your own! New Roof in 2022. Bonus room over garage does not have heat/air supply. Furnace and AC about 7 years old. Home is being sold as-is.
Home Details
Home Type
- Single Family
Est. Annual Taxes
- $5,044
Year Built
- Built in 1890
Lot Details
- 9,191 Sq Ft Lot
- Lot Dimensions are 139 x 66
- Property is Fully Fenced
- Vinyl Fence
Parking
- 2 Car Attached Garage
- Garage Door Opener
Home Design
- Flex
- Vinyl Siding
Interior Spaces
- 2,936 Sq Ft Home
- 2-Story Property
- Vaulted Ceiling
- Family Room
- Living Room
- Dining Room
- Bonus Room
- Unfinished Basement
- Partial Basement
- Laundry Room
Bedrooms and Bathrooms
- 5 Bedrooms
- 3 Full Bathrooms
Utilities
- Forced Air Heating and Cooling System
Community Details
- No Home Owners Association
- Town Of Hastings Subdivision
Listing and Financial Details
- Assessor Parcel Number 193215010082
Map
Home Values in the Area
Average Home Value in this Area
Tax History
| Year | Tax Paid | Tax Assessment Tax Assessment Total Assessment is a certain percentage of the fair market value that is determined by local assessors to be the total taxable value of land and additions on the property. | Land | Improvement |
|---|---|---|---|---|
| 2024 | $5,044 | $438,100 | $68,700 | $369,400 |
| 2023 | $5,044 | $436,700 | $68,800 | $367,900 |
| 2022 | $4,142 | $418,600 | $68,700 | $349,900 |
| 2021 | $3,832 | $341,700 | $59,700 | $282,000 |
| 2020 | $3,852 | $316,100 | $56,900 | $259,200 |
| 2019 | $3,743 | $307,800 | $54,200 | $253,600 |
| 2018 | $3,445 | $286,000 | $51,600 | $234,400 |
| 2017 | $3,027 | $257,400 | $49,100 | $208,300 |
| 2016 | $3,181 | $228,800 | $45,900 | $182,900 |
| 2015 | $3,333 | $217,275 | $41,501 | $175,774 |
| 2014 | -- | $229,374 | $39,854 | $189,520 |
| 2013 | -- | $194,821 | $35,231 | $159,590 |
Property History
| Date | Event | Price | List to Sale | Price per Sq Ft | Prior Sale |
|---|---|---|---|---|---|
| 11/10/2025 11/10/25 | Price Changed | $339,900 | -2.2% | $116 / Sq Ft | |
| 11/01/2025 11/01/25 | Price Changed | $347,500 | -3.5% | $118 / Sq Ft | |
| 10/21/2025 10/21/25 | Price Changed | $360,000 | -5.3% | $123 / Sq Ft | |
| 09/02/2025 09/02/25 | Price Changed | $380,000 | -3.0% | $129 / Sq Ft | |
| 07/10/2025 07/10/25 | Price Changed | $391,900 | -2.0% | $133 / Sq Ft | |
| 07/03/2025 07/03/25 | Price Changed | $399,900 | -2.4% | $136 / Sq Ft | |
| 06/25/2025 06/25/25 | For Sale | $409,900 | +13.9% | $140 / Sq Ft | |
| 11/17/2023 11/17/23 | Sold | $360,000 | 0.0% | $90 / Sq Ft | View Prior Sale |
| 02/25/2023 02/25/23 | Pending | -- | -- | -- | |
| 02/25/2023 02/25/23 | For Sale | $360,000 | +89.6% | $90 / Sq Ft | |
| 08/15/2012 08/15/12 | Sold | $189,900 | -5.0% | $48 / Sq Ft | View Prior Sale |
| 07/07/2012 07/07/12 | Pending | -- | -- | -- | |
| 05/14/2012 05/14/12 | For Sale | $199,900 | -- | $50 / Sq Ft |
Purchase History
| Date | Type | Sale Price | Title Company |
|---|---|---|---|
| Sheriffs Deed | $315,700 | -- | |
| Deed | $360,000 | -- | |
| Limited Warranty Deed | $189,900 | Burnet Title | |
| Sheriffs Deed | $306,984 | None Available | |
| Warranty Deed | $144,800 | -- | |
| Warranty Deed | $93,000 | -- | |
| Deed | $93,000 | -- | |
| Warranty Deed | $84,000 | -- |
Mortgage History
| Date | Status | Loan Amount | Loan Type |
|---|---|---|---|
| Previous Owner | $353,479 | New Conventional | |
| Previous Owner | $180,405 | New Conventional | |
| Closed | -- | No Value Available |
About the Listing Agent
Devon's Other Listings
Source: NorthstarMLS
MLS Number: 6745751
APN: 19-32150-10-082
- 217 2nd St E Unit 9
- 412 3rd St E
- 211 10th St E
- 926 Ramsey St
- 122 State St Unit 5
- 561 Westview Dr
- 501 Westview Dr
- 1306 Lincoln Ln Unit 1-3
- 551 18th St E
- 1908 Vermillion St
- 950 31st St W
- 2400 Voyageur Pkwy
- 325 33rd St W
- 2457 Yellowstone Dr
- 2444 Yellowstone Dr
- 2149 Westpointe Dr
- 74 Meggan Dr
- 76 Meggan Dr
- 921 Pearl St Unit 2
- 675 Laura St
