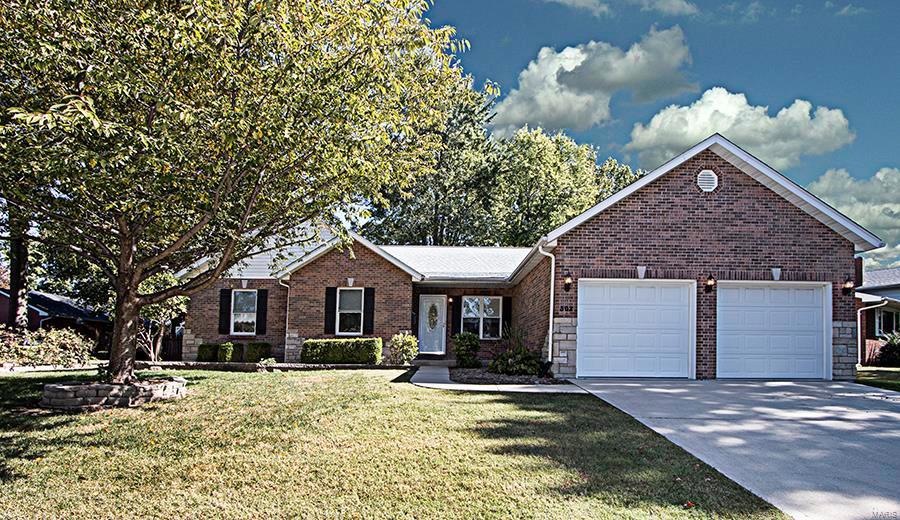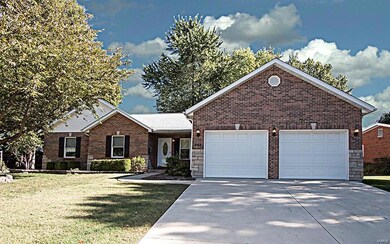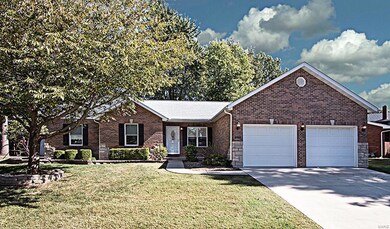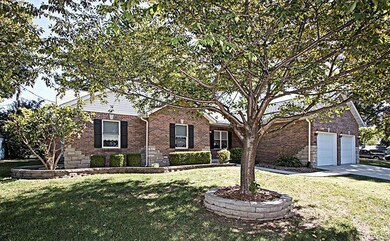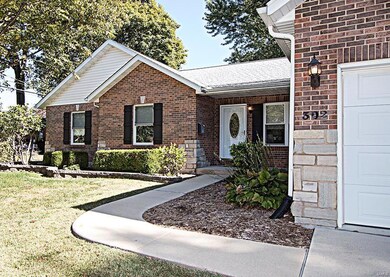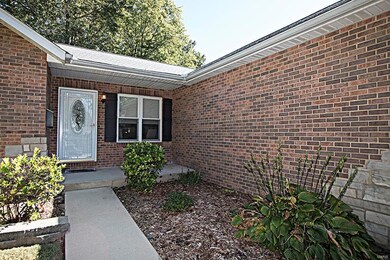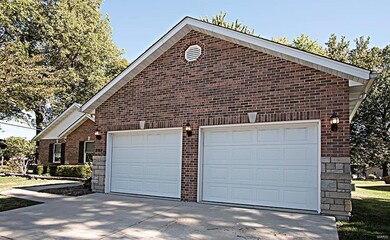
302 Agnes Dr O Fallon, IL 62269
Highlights
- Primary Bedroom Suite
- Open Floorplan
- Wood Flooring
- Kampmeyer Elementary School Rated A-
- Ranch Style House
- Great Room
About This Home
As of March 2020Wow! Check out this updated ranch home with totally open floor plan, walk in the front door to an amazing kitchen/living room area, 1 large fireplace, kitchen as island with seating for 6 plus a separate dining area. Beautiful custom cabinets with hard surface counter tops, all new stainless appliances; lst floor laundry and half bath off the kitchen; covered rear patio off kitchen /dining area. Spacious
master bedroom with walk in closet, master bath with garden tub and separate shower, both other bedrooms share separate full bath.
Home has been very well maintained, in a great neighborhood with easy access to high school, shopping, park, rec center, YMCA and highway for easy commute to Scott Air Force Base and St. Louis, Mo. Agent Owned.
Last Agent to Sell the Property
Real Broker LLC License #475.179348 Listed on: 10/16/2019
Home Details
Home Type
- Single Family
Est. Annual Taxes
- $5,152
Year Built
- Built in 2005 | Remodeled
Lot Details
- 9,975 Sq Ft Lot
- Lot Dimensions are 100x82x116x114
Parking
- 2 Car Garage
- Garage Door Opener
- Off-Street Parking
Home Design
- Ranch Style House
- Traditional Architecture
- Brick Exterior Construction
Interior Spaces
- Open Floorplan
- Ceiling height between 8 to 10 feet
- Gas Fireplace
- Sliding Doors
- Six Panel Doors
- Mud Room
- Family Room with Fireplace
- Great Room
- Living Room
- Utility Room
- Laundry on main level
- Wood Flooring
- Fire and Smoke Detector
Kitchen
- Eat-In Kitchen
- Electric Oven or Range
- Microwave
- Dishwasher
- Kitchen Island
- Built-In or Custom Kitchen Cabinets
Bedrooms and Bathrooms
- 3 Main Level Bedrooms
- Primary Bedroom Suite
- Split Bedroom Floorplan
- Walk-In Closet
- Primary Bathroom is a Full Bathroom
- Separate Shower in Primary Bathroom
Unfinished Basement
- Basement Ceilings are 8 Feet High
- Sump Pump
Outdoor Features
- Covered patio or porch
Schools
- Ofallon Dist 90 Elementary And Middle School
- Ofallon High School
Utilities
- SEER Rated 14+ Air Conditioning Units
- 90% Forced Air Heating System
- Heating System Uses Gas
- Gas Water Heater
Listing and Financial Details
- Assessor Parcel Number 04-29.0-404-004
Ownership History
Purchase Details
Home Financials for this Owner
Home Financials are based on the most recent Mortgage that was taken out on this home.Purchase Details
Home Financials for this Owner
Home Financials are based on the most recent Mortgage that was taken out on this home.Similar Homes in the area
Home Values in the Area
Average Home Value in this Area
Purchase History
| Date | Type | Sale Price | Title Company |
|---|---|---|---|
| Warranty Deed | $247,500 | Advantage Title Sln Inc | |
| Warranty Deed | $190,000 | Denedick Title Insurance |
Mortgage History
| Date | Status | Loan Amount | Loan Type |
|---|---|---|---|
| Open | $235,125 | New Conventional | |
| Previous Owner | $215,000 | Commercial | |
| Previous Owner | $201,773 | Unknown |
Property History
| Date | Event | Price | Change | Sq Ft Price |
|---|---|---|---|---|
| 03/20/2020 03/20/20 | Sold | $247,500 | -2.9% | $128 / Sq Ft |
| 11/19/2019 11/19/19 | Price Changed | $255,000 | -1.9% | $132 / Sq Ft |
| 10/16/2019 10/16/19 | For Sale | $260,000 | +36.8% | $134 / Sq Ft |
| 08/19/2019 08/19/19 | Sold | $190,000 | -13.6% | $98 / Sq Ft |
| 05/09/2019 05/09/19 | Price Changed | $219,900 | -2.2% | $114 / Sq Ft |
| 03/21/2019 03/21/19 | Price Changed | $224,900 | -2.2% | $116 / Sq Ft |
| 02/15/2019 02/15/19 | Price Changed | $229,900 | -2.1% | $119 / Sq Ft |
| 11/27/2018 11/27/18 | For Sale | $234,900 | -- | $121 / Sq Ft |
Tax History Compared to Growth
Tax History
| Year | Tax Paid | Tax Assessment Tax Assessment Total Assessment is a certain percentage of the fair market value that is determined by local assessors to be the total taxable value of land and additions on the property. | Land | Improvement |
|---|---|---|---|---|
| 2023 | $5,152 | $73,997 | $5,812 | $68,185 |
| 2022 | $4,834 | $68,030 | $5,343 | $62,687 |
| 2021 | $4,780 | $66,206 | $5,361 | $60,845 |
| 2020 | $5,220 | $62,669 | $5,074 | $57,595 |
| 2019 | $4,212 | $62,669 | $5,074 | $57,595 |
| 2018 | $3,495 | $60,850 | $4,927 | $55,923 |
| 2017 | $3,907 | $61,132 | $5,137 | $55,995 |
| 2016 | $4,241 | $59,705 | $5,017 | $54,688 |
| 2014 | $3,468 | $59,015 | $4,959 | $54,056 |
| 2013 | $3,412 | $55,045 | $4,883 | $50,162 |
Agents Affiliated with this Home
-

Seller's Agent in 2020
Darin Revermann
Real Broker LLC
(618) 972-7520
11 in this area
160 Total Sales
-

Buyer's Agent in 2020
Chad Doyle
RE/MAX Preferred
(618) 580-3695
21 in this area
141 Total Sales
-

Seller's Agent in 2019
Charlene Brennan
Strano & Associates
(618) 691-9120
11 in this area
128 Total Sales
Map
Source: MARIS MLS
MLS Number: MIS19077402
APN: 04-29.0-404-004
- 502 E 2nd St
- 407 E 2nd St
- 601 E Jefferson St
- 512 S Vine St
- 223 Shoreline Dr
- 1205 Pepperidge Dr
- 204 W State St
- 1307 Kim Dr
- 724 E Wesley Dr
- 806 N Smiley St
- 415 S Oak St
- 401 Matthew Dr
- 220 W Adams St
- 1026 Timber Creek Ln
- 935 Saint Nicholas Dr
- 1017 Timber Creek Ln
- 813 Reiss Rd
- 906 Hawthorne Place
- 312 Amhurst Dr
- 318 Joy Dr
