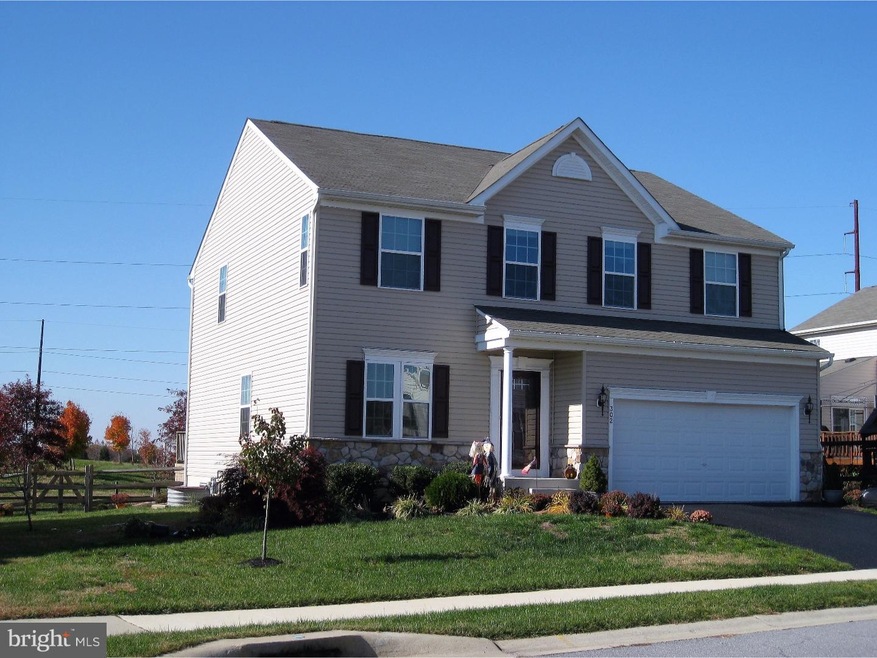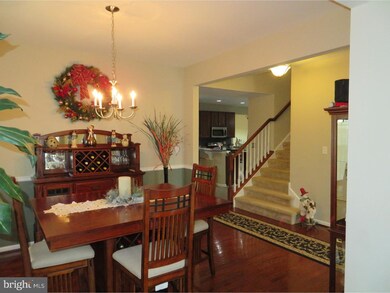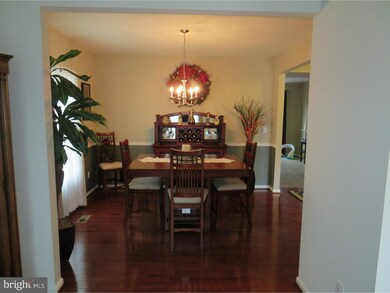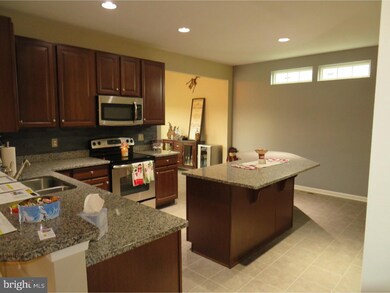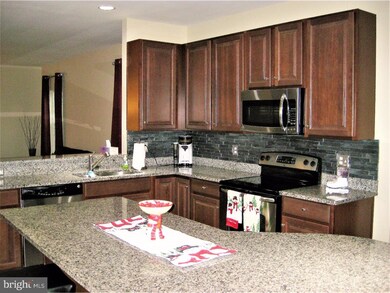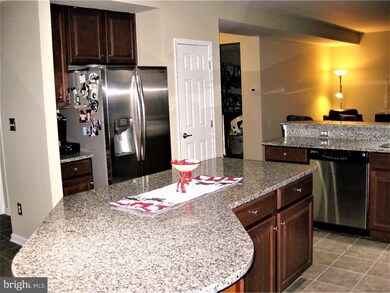
302 Androssan Place Townsend, DE 19734
Estimated Value: $538,768 - $560,000
Highlights
- Colonial Architecture
- Clubhouse
- Cathedral Ceiling
- Old State Elementary School Rated A
- Deck
- Wood Flooring
About This Home
As of February 2017This Milan model is absolutely stunning! Beautiful entry leading to a lovely living room and elegant dining room all featuring gleaming hard wood floors. Follow the entry into a large open family room. The family room is open to a gorgeous updated kitchen with granite counter tops, stainless steal appliances and beautiful cabinetry. The main level also features a great morning room off of the kitchen and half bath. Upstairs are four large bedrooms including a large owner's suite with full bath which includes dual sink vanity, large soaking/whirlpool tub and separate shower. Two large walk in closets complete the owner's suite. Convenient laundry on the upstairs level and a lovely full bath complete the upper level. The basement is partially finished with a great den. Storage and utility room complete the basement. A two car attached garage and beautiful large deck complete the home. This home is ready to move in!
Last Agent to Sell the Property
Elizabeth Campbell
Weichert Realtors Cornerstone License #TREND:60059910 Listed on: 12/04/2016
Home Details
Home Type
- Single Family
Est. Annual Taxes
- $3,011
Year Built
- Built in 2011
Lot Details
- 8,712 Sq Ft Lot
- Level Lot
- Property is in good condition
HOA Fees
- $100 Monthly HOA Fees
Parking
- 2 Car Direct Access Garage
- 2 Open Parking Spaces
- Garage Door Opener
Home Design
- Colonial Architecture
- Pitched Roof
- Shingle Roof
- Aluminum Siding
- Vinyl Siding
Interior Spaces
- 3,300 Sq Ft Home
- Property has 2 Levels
- Cathedral Ceiling
- Ceiling Fan
- Skylights
- Family Room
- Living Room
- Dining Room
- Basement Fills Entire Space Under The House
- Attic
Kitchen
- Eat-In Kitchen
- Butlers Pantry
- Self-Cleaning Oven
- Built-In Range
- Built-In Microwave
- Dishwasher
- Kitchen Island
- Disposal
Flooring
- Wood
- Wall to Wall Carpet
- Tile or Brick
Bedrooms and Bathrooms
- 4 Bedrooms
- En-Suite Primary Bedroom
- En-Suite Bathroom
- 2.5 Bathrooms
Laundry
- Laundry Room
- Laundry on upper level
Outdoor Features
- Deck
- Patio
Utilities
- Forced Air Heating and Cooling System
- Heating System Uses Gas
- Back Up Gas Heat Pump System
- 200+ Amp Service
- Electric Water Heater
- Cable TV Available
Listing and Financial Details
- Tax Lot 001
- Assessor Parcel Number 14-013.13-001
Community Details
Overview
- Association fees include snow removal
- Built by RYAN HOMES
- Lynemore At Odessa Subdivision, Milan Floorplan
Amenities
- Clubhouse
Ownership History
Purchase Details
Home Financials for this Owner
Home Financials are based on the most recent Mortgage that was taken out on this home.Purchase Details
Home Financials for this Owner
Home Financials are based on the most recent Mortgage that was taken out on this home.Purchase Details
Purchase Details
Similar Homes in Townsend, DE
Home Values in the Area
Average Home Value in this Area
Purchase History
| Date | Buyer | Sale Price | Title Company |
|---|---|---|---|
| Marino Alexander | -- | None Available | |
| Manelski Nicole M | $300,910 | None Available | |
| Nvr Inc | $327,905 | None Available | |
| Fieldsboro Development Llc | $2,499,500 | -- |
Mortgage History
| Date | Status | Borrower | Loan Amount |
|---|---|---|---|
| Open | Marino Alexander | $32,731 | |
| Closed | Marino Alexander | $30,637 | |
| Closed | Marino Alexander | $31,641 | |
| Previous Owner | Manelski Nicole M | $293,281 | |
| Previous Owner | Robino Wynnefield Ii Llc | $0 |
Property History
| Date | Event | Price | Change | Sq Ft Price |
|---|---|---|---|---|
| 02/21/2017 02/21/17 | Sold | $335,000 | +3.1% | $102 / Sq Ft |
| 01/24/2017 01/24/17 | Pending | -- | -- | -- |
| 12/04/2016 12/04/16 | For Sale | $325,000 | -- | $98 / Sq Ft |
Tax History Compared to Growth
Tax History
| Year | Tax Paid | Tax Assessment Tax Assessment Total Assessment is a certain percentage of the fair market value that is determined by local assessors to be the total taxable value of land and additions on the property. | Land | Improvement |
|---|---|---|---|---|
| 2024 | $4,771 | $110,400 | $12,900 | $97,500 |
| 2023 | $4,078 | $110,400 | $12,900 | $97,500 |
| 2022 | $4,085 | $110,400 | $12,900 | $97,500 |
| 2021 | $4,033 | $110,400 | $12,900 | $97,500 |
| 2020 | $3,977 | $110,400 | $12,900 | $97,500 |
| 2019 | $4,389 | $110,400 | $12,900 | $97,500 |
| 2018 | $3,569 | $110,400 | $12,900 | $97,500 |
| 2017 | $3,424 | $110,400 | $12,900 | $97,500 |
| 2016 | $3,119 | $110,400 | $12,900 | $97,500 |
| 2015 | $3,039 | $110,400 | $12,900 | $97,500 |
| 2014 | $3,036 | $110,400 | $12,900 | $97,500 |
Agents Affiliated with this Home
-

Seller's Agent in 2017
Elizabeth Campbell
Weichert Corporate
-
Eric Buck

Buyer's Agent in 2017
Eric Buck
Long & Foster
(302) 275-4066
203 Total Sales
Map
Source: Bright MLS
MLS Number: 1003958875
APN: 14-013.13-001
- 216 Alloway Place
- 235 Camerton Ln
- 161 Tweedsmere Dr
- 144 Abbigail Crossing
- 607 Valencia Ct
- 122 Abbigail Crossing
- 6 Elmer Ct
- 660 Courtly Rd
- 410 Janets Way
- 914 Robinson Rd Unit WHITFIELD PLAN
- 914 Robinson Rd Unit PEMBROOK PLAN
- 914 Robinson Rd Unit WHITFIELD RANCH PLAN
- 914 Robinson Rd Unit LAKELAND PLAN
- 914 Robinson Rd Unit DELRAY PLAN
- 857 Barcelona St
- 1523 Paige Place
- 1113 Kayla Ln
- 1531 Paige Place
- 1533 Paige Place
- 25 Mica St
- 302 Androssan Place
- 304 Androssan Place
- 108 Lynemore Dr
- 303 Androssan Place
- 306 Androssan Place
- 104 Lynemore Dr
- 307 Androssan Place
- 301 Androssan Place
- 308 Androssan Place
- 102 Lynemore Dr
- 202 Alloway Place
- 109 Lynemore Dr
- 311 Androssan Place
- 114 Lynemore Dr
- 111 Lynemore Dr
- 310 Androssan Place
- 100 Lynemore Dr
- 113 Lynemore Dr
- 204 Alloway Place
- 313 Androssan Place
