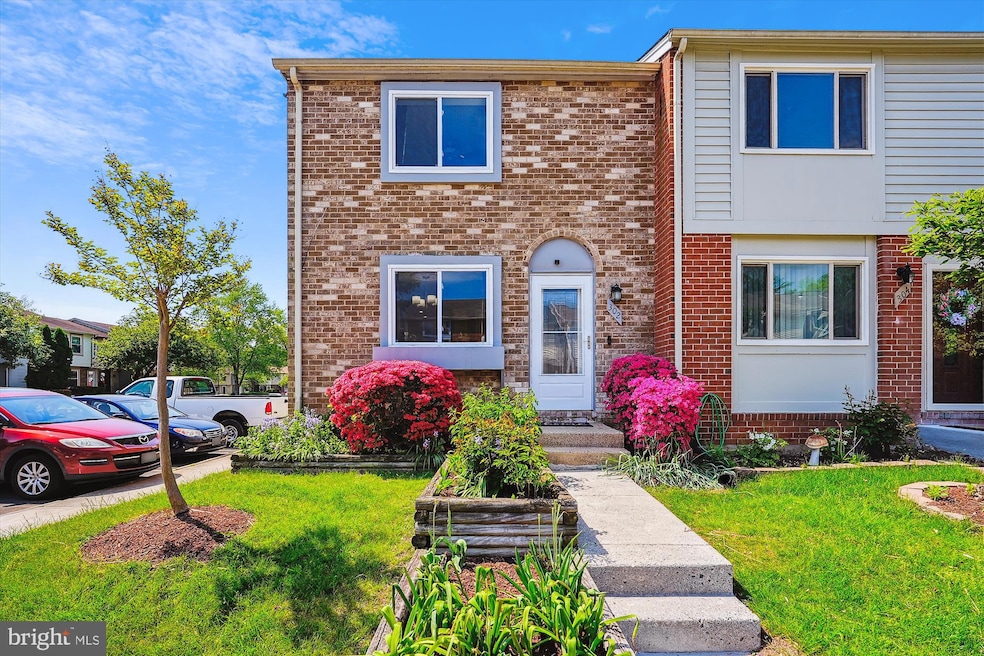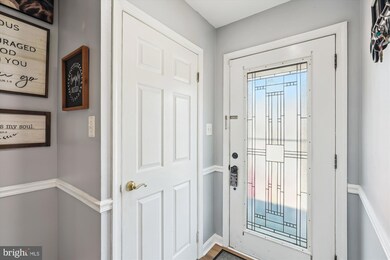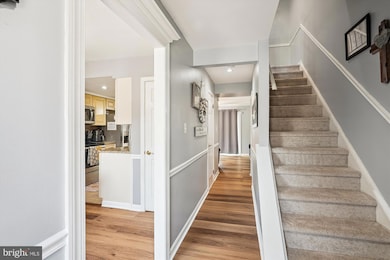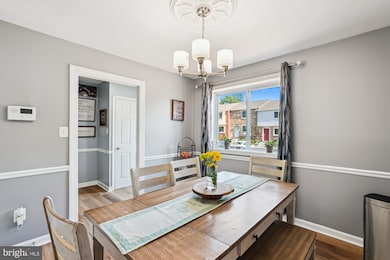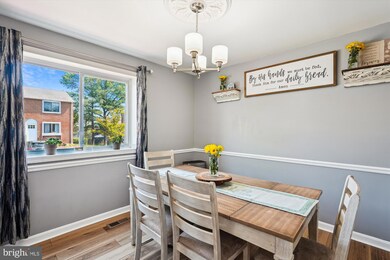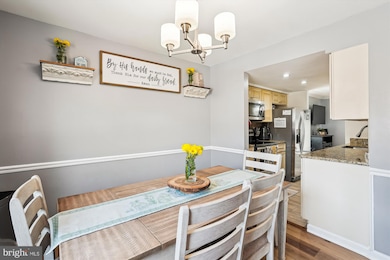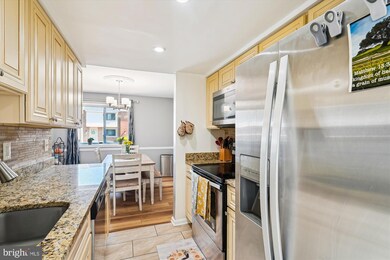
302 Argus Place Sterling, VA 20164
Highlights
- Deck
- Community Pool
- Community Playground
- Dominion High School Rated A-
- Enclosed patio or porch
- Ceramic Tile Flooring
About This Home
As of July 2025Back on the market! This is your opportunity! This isn't just a house—it's a place where you'll feel at home the moment you see the beautiful azaleas and peonies that welcome you. Freshly painted, end-unit townhouse that offers you the perfect blend of comfort, warmth, and modern convenience. Step inside to discover brand *NEW luxury vinyl plank flooring in the entryway, hallway, dining room, and family room, bringing a fresh, contemporary feel throughout the main level. The front room serves beautifully as a dining space where family can gather for meals & homework sessions. A large front window bathes the room in natural light—perfect for enjoying your morning coffee or tea. The kitchen has granite countertops , backsplash, SS appliances & self close cabinets. Upstairs, you’ll find three bedrooms, all NEWLY carpeted, and a full bath with an additional half bath, offering ample space for the whole family. The finished lower level provides surprising versatility, with a den, a shower bath, and a laundry area. There’s also a finished storage room that could easily double as a craft or hobby space, or workshop. Step outside to a deck that is fully fenced, ideal for summer cookouts, quiet mornings, or entertaining guests. Windows replaced in 2023. This home has been lovingly cared for and is move-in ready—waiting for its next chapter. 2 assigned parking spaces makes it so convenient. Enjoy Sugardland Run Amenities and Huntington Ridge Condo living. And when your ready to hit the town, you have Cascades shopping center around the corner, Epicerie Plaza, Dulles Town Center, Reston Town Center is 20 min away, Leesburg Outlets is 20 minutes away, One Loudoun is up the road, Close to airport, hospitals and more. Not FHA Approved.
Last Agent to Sell the Property
Samson Properties License #0225181739 Listed on: 05/08/2025

Townhouse Details
Home Type
- Townhome
Est. Annual Taxes
- $3,228
Year Built
- Built in 1981
Lot Details
- Wood Fence
- Property is in very good condition
HOA Fees
Home Design
- Slab Foundation
- Masonry
Interior Spaces
- Property has 3 Levels
Kitchen
- Electric Oven or Range
- Built-In Microwave
- Dishwasher
- Disposal
Flooring
- Carpet
- Laminate
- Ceramic Tile
Bedrooms and Bathrooms
- 3 Bedrooms
Laundry
- Dryer
- Washer
Finished Basement
- Interior Basement Entry
- Laundry in Basement
Home Security
Parking
- 2 Open Parking Spaces
- 2 Parking Spaces
- Parking Lot
- 2 Assigned Parking Spaces
Outdoor Features
- Deck
- Enclosed patio or porch
Schools
- Sugarland Elementary School
- Seneca Ridge Middle School
- Dominion High School
Utilities
- Central Heating and Cooling System
- Electric Water Heater
Listing and Financial Details
- Assessor Parcel Number 012255199235
Community Details
Overview
- Association fees include trash, common area maintenance
- Sugarland Run HOA
- Huntington Ridge Condos
- Sugarland Run Community
- Huntington Ridge Subdivision
Recreation
- Community Playground
- Community Pool
Pet Policy
- Limit on the number of pets
Security
- Fire and Smoke Detector
Ownership History
Purchase Details
Home Financials for this Owner
Home Financials are based on the most recent Mortgage that was taken out on this home.Purchase Details
Home Financials for this Owner
Home Financials are based on the most recent Mortgage that was taken out on this home.Purchase Details
Home Financials for this Owner
Home Financials are based on the most recent Mortgage that was taken out on this home.Purchase Details
Home Financials for this Owner
Home Financials are based on the most recent Mortgage that was taken out on this home.Similar Homes in Sterling, VA
Home Values in the Area
Average Home Value in this Area
Purchase History
| Date | Type | Sale Price | Title Company |
|---|---|---|---|
| Warranty Deed | $260,500 | Tandem Title Llc | |
| Special Warranty Deed | $107,000 | -- | |
| Warranty Deed | $289,000 | -- | |
| Deed | $144,000 | -- |
Mortgage History
| Date | Status | Loan Amount | Loan Type |
|---|---|---|---|
| Open | $255,781 | FHA | |
| Previous Owner | $107,000 | New Conventional | |
| Previous Owner | $105,061 | FHA | |
| Previous Owner | $231,200 | New Conventional | |
| Previous Owner | $139,700 | No Value Available |
Property History
| Date | Event | Price | Change | Sq Ft Price |
|---|---|---|---|---|
| 07/16/2025 07/16/25 | Sold | $449,500 | 0.0% | $302 / Sq Ft |
| 06/05/2025 06/05/25 | Pending | -- | -- | -- |
| 05/24/2025 05/24/25 | Price Changed | $449,500 | +0.9% | $302 / Sq Ft |
| 05/08/2025 05/08/25 | For Sale | $445,500 | +71.0% | $299 / Sq Ft |
| 08/31/2017 08/31/17 | Sold | $260,500 | +1.4% | $225 / Sq Ft |
| 08/07/2017 08/07/17 | Pending | -- | -- | -- |
| 08/04/2017 08/04/17 | For Sale | $257,000 | -- | $222 / Sq Ft |
Tax History Compared to Growth
Tax History
| Year | Tax Paid | Tax Assessment Tax Assessment Total Assessment is a certain percentage of the fair market value that is determined by local assessors to be the total taxable value of land and additions on the property. | Land | Improvement |
|---|---|---|---|---|
| 2024 | $3,229 | $373,260 | $128,500 | $244,760 |
| 2023 | $3,090 | $353,100 | $128,500 | $224,600 |
| 2022 | $3,109 | $349,320 | $118,500 | $230,820 |
| 2021 | $2,858 | $291,630 | $78,500 | $213,130 |
| 2020 | $3,002 | $290,070 | $65,500 | $224,570 |
| 2019 | $2,723 | $260,540 | $65,500 | $195,040 |
| 2018 | $2,756 | $253,970 | $65,500 | $188,470 |
| 2017 | $2,641 | $234,780 | $65,500 | $169,280 |
| 2016 | $2,561 | $223,640 | $0 | $0 |
| 2015 | $2,561 | $160,120 | $0 | $160,120 |
| 2014 | $2,485 | $149,670 | $0 | $149,670 |
Agents Affiliated with this Home
-
Denise Rodriguez

Seller's Agent in 2025
Denise Rodriguez
Samson Properties
(703) 662-5752
1 in this area
35 Total Sales
-
Duy Doan
D
Buyer's Agent in 2025
Duy Doan
Keller Williams Realty/Lee Beaver & Assoc.
(571) 251-1678
2 Total Sales
-
Youssef Zeroual

Seller's Agent in 2017
Youssef Zeroual
Weichert Corporate
(571) 276-1756
136 Total Sales
-
Andrea Hayes

Buyer's Agent in 2017
Andrea Hayes
Samson Properties
(571) 384-8752
1 in this area
197 Total Sales
Map
Source: Bright MLS
MLS Number: VALO2095056
APN: 012-25-5199-235
- 112 Argus Place
- 415 Argus Place
- 308 Sanderson Dr
- 1014 Brethour Ct Unit 207
- 20924 Stanmoor Terrace
- 104 Drury Cir
- 202 Trail Ct
- 46494 Primula Ct
- 25 Jefferson Dr
- 86 Sugarland Run Dr
- 816 Sugarland Run Dr
- 46607 Carriage Ct
- 313 Samantha Dr
- 810 Sugarland Run Dr
- 158 N Cottage Rd
- 234 Willow Terrace
- 102 Hayloft Ct
- 137 S Fox Rd
- 203 N Cottage Rd
- 21150 Domain Terrace Unit 12
