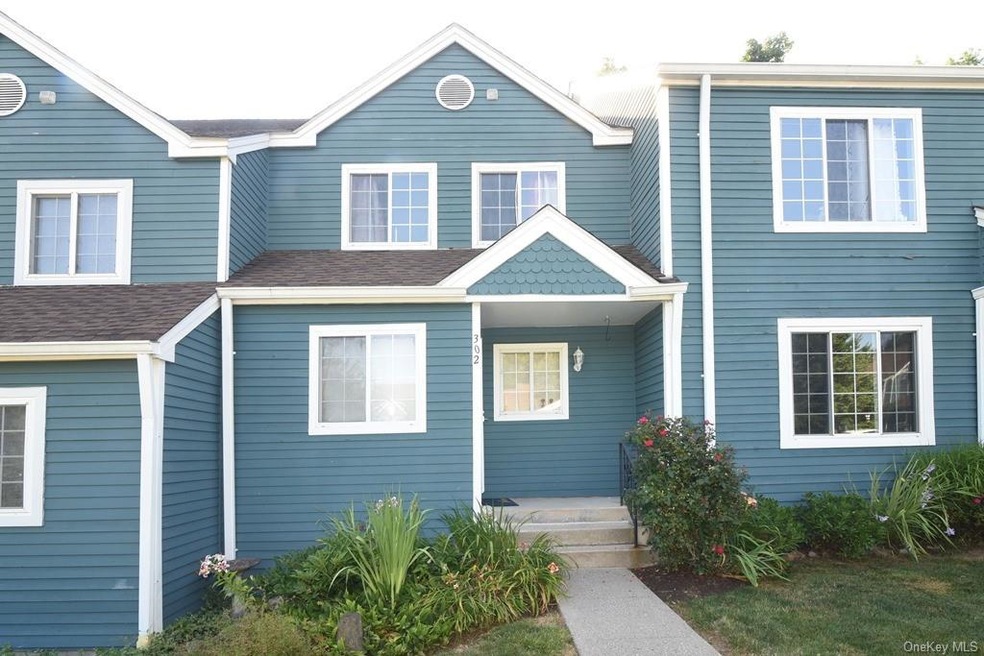
302 Ashbury Way Unit 3302 Brewster, NY 10509
Estimated Value: $387,000 - $409,000
Highlights
- Tennis Courts
- Clubhouse
- 1 Fireplace
- John F. Kennedy Elementary School Rated A-
- Deck
- Eat-In Kitchen
About This Home
As of September 2022An exceptional opportunity to live in beautiful, sought-after Fieldstone Pond. This tri-level town house boosts recently updated kitchen and all three bathrooms! Enter into the ceramic foyer w/closet and 1/2 bath. Continue through the updated Pergo kitchen into an open floor plan. Dining area and LR w/ 8 high-hats and wood fireplace. The sliding glass doors lead to a private rear deck. The upper level has two bedrooms each with their own full updated bath separated by the hallway laundry area. The finished basement adds an extra 400SF with an additional 200SF of unfinished storage area. The complex offers a beautiful clubhouse, pool, tennis, basketball, pond, huge open green space, and a mile long circular roadway for walking, jogging or bike riding. Minutes to 84/684 and the Danbury Mall; priced for a quick sale, this is a must see!
Last Listed By
Century 21 Alliance Realty Grp License #40CA0927096 Listed on: 07/22/2022

Home Details
Home Type
- Single Family
Est. Annual Taxes
- $7,434
Year Built
- Built in 1987
Lot Details
- 436 Sq Ft Lot
HOA Fees
- $381 Monthly HOA Fees
Parking
- Assigned Parking
Home Design
- Frame Construction
- Wood Siding
Interior Spaces
- 1,336 Sq Ft Home
- 3-Story Property
- 1 Fireplace
- Storage
- No Attic
- Finished Basement
Kitchen
- Eat-In Kitchen
- Oven
- Microwave
- Dishwasher
Bedrooms and Bathrooms
- 2 Bedrooms
- Powder Room
Laundry
- Dryer
- Washer
Outdoor Features
- Tennis Courts
- Deck
Schools
- John F Kennedy Elementary School
- Henry H Wells Middle School
- Brewster High School
Utilities
- Forced Air Heating and Cooling System
- 3 Heating Zones
- Electric Water Heater
- Municipal Trash
Listing and Financial Details
- Assessor Parcel Number 373089-046-000-0002-028-000-0302
Community Details
Overview
- Association fees include ground maintenance, exterior maintenance, snow removal, trash, sewer
- Fieldstone Pond Community
- Fieldstone Pond Subdivision
Amenities
- Clubhouse
Ownership History
Purchase Details
Home Financials for this Owner
Home Financials are based on the most recent Mortgage that was taken out on this home.Similar Homes in Brewster, NY
Home Values in the Area
Average Home Value in this Area
Purchase History
| Date | Buyer | Sale Price | Title Company |
|---|---|---|---|
| Urena-Sosa Luis | $340,000 | Stewart Title |
Mortgage History
| Date | Status | Borrower | Loan Amount |
|---|---|---|---|
| Open | Urena-Sosa Luis | $323,000 |
Property History
| Date | Event | Price | Change | Sq Ft Price |
|---|---|---|---|---|
| 09/23/2022 09/23/22 | Sold | $340,000 | 0.0% | $254 / Sq Ft |
| 09/20/2022 09/20/22 | Pending | -- | -- | -- |
| 08/05/2022 08/05/22 | Off Market | $340,000 | -- | -- |
| 07/22/2022 07/22/22 | For Sale | $329,900 | -- | $247 / Sq Ft |
Tax History Compared to Growth
Tax History
| Year | Tax Paid | Tax Assessment Tax Assessment Total Assessment is a certain percentage of the fair market value that is determined by local assessors to be the total taxable value of land and additions on the property. | Land | Improvement |
|---|---|---|---|---|
| 2023 | $8,453 | $337,000 | $3,500 | $333,500 |
| 2022 | $10,606 | $315,000 | $3,500 | $311,500 |
| 2021 | $9,883 | $275,000 | $3,500 | $271,500 |
| 2020 | $6,034 | $255,000 | $3,500 | $251,500 |
| 2019 | $4,488 | $255,000 | $3,500 | $251,500 |
| 2018 | $6,047 | $255,000 | $3,500 | $251,500 |
| 2016 | $5,946 | $255,000 | $3,500 | $251,500 |
Agents Affiliated with this Home
-
Charles Carr

Seller's Agent in 2022
Charles Carr
Century 21 Alliance Realty Grp
(914) 804-4823
21 in this area
37 Total Sales
Map
Source: OneKey® MLS
MLS Number: KEY6200699
APN: 373089-046-000-0002-028-000-0302
- 202 Sheffield Ct Unit 20202
- 601 Somerset Knoll
- 202 Essex Ct
- 1202 Farmdale Rd
- 404 Kensington Ct
- 605 Kensington Ct
- 701 Kensington Ct
- 1102 Scarborough Dr
- 176 Doansburg Rd Unit 172
- 50 Maple Wood Dr
- 81 Maple Wood Dr
- 20 Maple Wood Dr
- 76 Indian Wells Rd
- 1553 22 Route
- 62 Sherwood Hill Rd
- 91 Sherwood Hill Rd
- 122 Minor Rd
- 4 Green Acres Ln
- 9 Lyons Farm Ct
- 328 Milltown Rd
- 406 Covington Place Unit 406
- 406 Covington Place Unit 40406
- 302 Ashbury Way Unit 3302
- 804 Ashford Cir
- 503 Covington Place Unit 50503
- 902 Ashford Cir Unit 90902
- 703 Ashford Cir
- 401 Covington Place
- 404 Covington Place Unit 404
- 404 Covington Place Unit 40404
- 1003 Ashford Cir
- 702 Ashford Cir Unit 70702
- 304 Ashbury Way Unit 30304
- 1101 Greystone Ln Unit 1101
- 1101 Greystone Ln
- 205 Ashbury Way Unit 205
- 202 Ashbury Way
- 604 Covington Place Unit 60604
- 505 Covington Place
- 403 Covington Place
