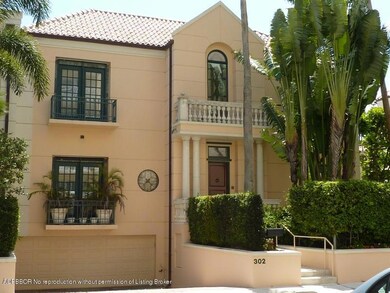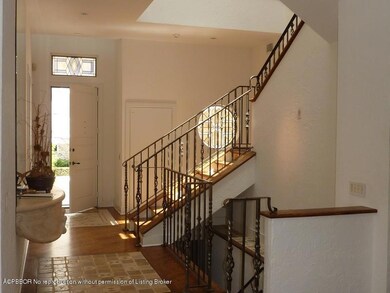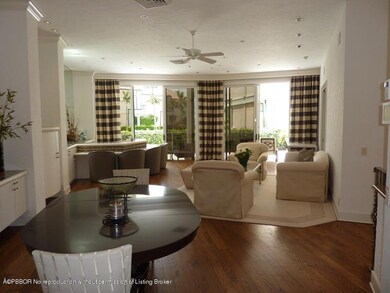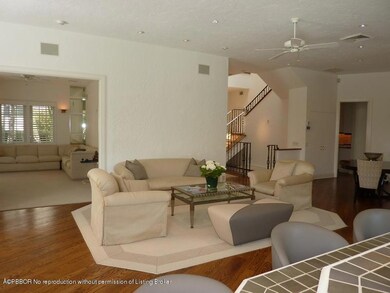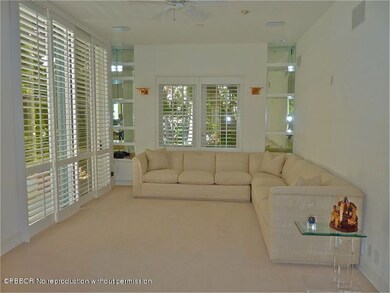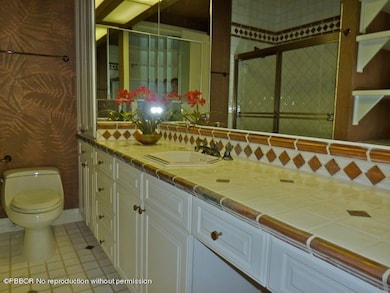
302 Atlantic Ave Palm Beach, FL 33480
North End NeighborhoodEstimated Value: $5,180,000 - $7,238,000
Highlights
- Home Theater
- Gas Heated Pool
- Marble Flooring
- Palm Beach Public School Rated A-
- Waterfront
- Lanai
About This Home
As of June 2017Elegance abounds from this fabulous in-town direct Intracoastal 4 bedroom 4.5 bath corner unit w/ voluminous ceilings. With 3,847 sq. ft. of living space that lives like a private villa... gorgeous hardwood floors, private pool, elevator, expansive storage & 4 car garage. Best location in town.. Amazing Value!
Great Income Property, consistently rented $25,000/mo. Seasonally $13,500/mo. annually
Last Agent to Sell the Property
Linda R. Olsson Inc. License #BK432027 Listed on: 12/04/2015
Last Buyer's Agent
PATRICIA MAHANEY
COLDWELL BANKER RESIDENTIAL REAL ESTATE
Townhouse Details
Home Type
- Townhome
Est. Annual Taxes
- $44,110
Year Built
- Built in 1991
Lot Details
- Waterfront
- West Facing Home
- Back and Front Yard Fenced
HOA Fees
- $3,188 Monthly HOA Fees
Parking
- Garage
Home Design
- Tile Roof
- Fiber Cement Roof
- Concrete Block And Stucco Construction
Interior Spaces
- 3,853 Sq Ft Home
- 3-Story Property
- Elevator
- Wet Bar
- Central Vacuum
- Sound System
- Ceiling Fan
- Awning
- Sliding Windows
- Dining Area
- Home Theater
- Library
- Storage
- Utility Room
Kitchen
- Eat-In Kitchen
- Electric Range
- Microwave
- Freezer
- Ice Maker
- Dishwasher
- Trash Compactor
- Disposal
- Instant Hot Water
Flooring
- Wood
- Marble
Bedrooms and Bathrooms
- 4 Bedrooms
- 4 Bathrooms
- Bidet
Laundry
- Dryer
- Washer
Home Security
- Home Security System
- Intercom
Pool
- Gas Heated Pool
- Outdoor Pool
Outdoor Features
- Balcony
- Patio
- Lanai
Utilities
- Forced Air Zoned Heating and Cooling System
- Cable TV Available
Listing and Financial Details
- Assessor Parcel Number 50434315360020050
Community Details
Overview
- Association fees include insurance, common area, maintenance exterior, water, homeowners assoc
- 15 Units
- Villa Plati Community
- Mandatory home owners association
- On-Site Maintenance
Amenities
- Common Area
Recreation
- Community Pool
- Bike Trail
- Tennis Courts
Pet Policy
- Pets Allowed
Security
- Hurricane or Storm Shutters
- Fire and Smoke Detector
Similar Homes in Palm Beach, FL
Home Values in the Area
Average Home Value in this Area
Property History
| Date | Event | Price | Change | Sq Ft Price |
|---|---|---|---|---|
| 06/14/2017 06/14/17 | Sold | $2,750,000 | 0.0% | $714 / Sq Ft |
| 06/14/2017 06/14/17 | Sold | $2,750,000 | 0.0% | $714 / Sq Ft |
| 05/15/2017 05/15/17 | Pending | -- | -- | -- |
| 04/25/2017 04/25/17 | Pending | -- | -- | -- |
| 12/04/2015 12/04/15 | For Sale | $2,750,000 | 0.0% | $714 / Sq Ft |
| 12/29/2014 12/29/14 | For Rent | $12,000 | 0.0% | -- |
| 12/29/2014 12/29/14 | Rented | $12,000 | 0.0% | -- |
| 12/29/2014 12/29/14 | For Sale | $2,750,000 | 0.0% | $714 / Sq Ft |
| 08/16/2013 08/16/13 | Rented | $11,000 | 0.0% | -- |
| 07/17/2013 07/17/13 | Under Contract | -- | -- | -- |
| 04/26/2013 04/26/13 | For Rent | $11,000 | -- | -- |
Tax History Compared to Growth
Tax History
| Year | Tax Paid | Tax Assessment Tax Assessment Total Assessment is a certain percentage of the fair market value that is determined by local assessors to be the total taxable value of land and additions on the property. | Land | Improvement |
|---|---|---|---|---|
| 2024 | $41,898 | $2,828,588 | -- | -- |
| 2023 | $41,027 | $2,746,202 | $0 | $0 |
| 2022 | $41,087 | $2,666,216 | $0 | $0 |
| 2021 | $41,773 | $2,588,559 | $0 | $0 |
| 2019 | $43,410 | $2,552,820 | $0 | $2,552,820 |
| 2018 | $40,043 | $2,431,760 | $0 | $2,431,760 |
| 2017 | $44,303 | $2,628,070 | $0 | $0 |
| 2016 | $45,300 | $2,628,070 | $0 | $0 |
Agents Affiliated with this Home
-
Linda R Olsson

Seller's Agent in 2017
Linda R Olsson
Linda R. Olsson Inc.
(561) 820-9195
22 in this area
93 Total Sales
-
P
Buyer's Agent in 2017
PATRICIA MAHANEY
COLDWELL BANKER RESIDENTIAL REAL ESTATE
-
Ashley McIntosh
A
Buyer's Agent in 2015
Ashley McIntosh
Douglas Elliman
(561) 653-6160
15 in this area
62 Total Sales
-
A
Buyer's Agent in 2013
ALLISON WREN
Premier Estate Properties, Inc. - Palm Beach
Map
Source: Palm Beach Board of REALTORS®
MLS Number: 15-2542
APN: 50-43-43-15-36-002-0050
- 250 Bradley Place Unit 408
- 250 Bradley Place Unit 307
- 250 Bradley Place Unit 309
- 250 Bradley Place Unit 502
- 251 Bradley Place
- 265 Atlantic Ave
- 200 Bradley Place Unit 301
- 260 Everglade Ave Unit 260
- 260 Everglade Ave
- 245 Atlantic Ave
- 240 Atlantic Ave
- 224 Atlantic Ave
- 245 Dunbar Rd
- 259 Oleander Ave
- 220 Atlantic Ave Unit 10
- 240 Oleander Ave
- 150 Bradley Place Unit 605
- 150 Bradley Place Unit 101
- 150 Bradley Place Unit 606
- 302 Atlantic Ave
- 300 Atlantic Ave
- 304 Atlantic Ave
- 230 Bradley Place Unit 8
- 306 Atlantic Ave
- 224 Bradley Place Unit 9
- 250 Bradley 402 Place Unit 402
- 303 Everglade Ave
- 250 Bradley (Seasonal Or Annual) Place Unit 402
- 250 Bradley Place Unit 707/708
- 250 Bradley Place Unit 403/404
- 250 Bradley Place
- 250 Bradley Place Unit 204
- 250 Bradley Place Unit 604
- 250 Bradley Place Unit 602
- 250 Bradley Place Unit 305
- 250 Bradley Place Unit 607
- 250 Bradley Place Unit 510
- 250 Bradley Place Unit 501
- 250 Bradley Place Unit 710

