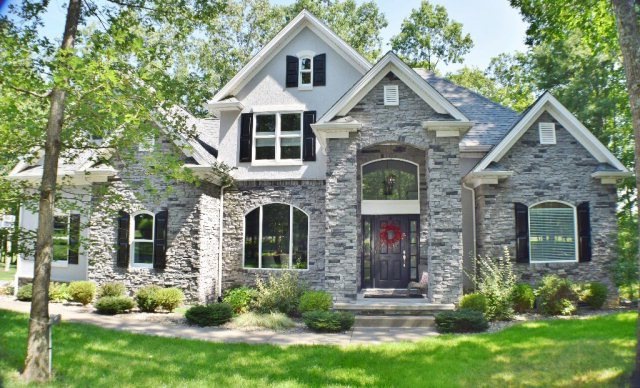
302 Barnstaple Dr Daniels, WV 25832
Estimated Value: $424,721 - $488,000
Highlights
- Heated Spa
- Cathedral Ceiling
- Main Floor Bedroom
- Deck
- Wood Flooring
- Breakfast Room
About This Home
As of November 2016Custom built stucco & stone 2 story on Stonehaven's #9 hole. Features include custom kitchen, granite, breakfast nook, cathedral ceilings, floor to ceiling windows to allow natural lighting, master suite on main floor w/ double vanity & separate tiled shower. Bonus room serves as 4th bedroom. Large deck w/ hot tub, heat strips on gutter to prevent ice build up... see agent remarks
Last Agent to Sell the Property
Betty Jo Moore
WV REALTY PROS, LLC Brokerage Phone: 3042560900 Listed on: 08/30/2016
Last Buyer's Agent
Ted Irby
GLADE SPRINGS REAL ESTATE License #WV0021606
Home Details
Home Type
- Single Family
Est. Annual Taxes
- $2,057
Year Built
- Built in 2006
Lot Details
- 0.45 Acre Lot
- Landscaped
Home Design
- Asphalt Roof
- Stucco
- Stone
Interior Spaces
- 2,300 Sq Ft Home
- 2-Story Property
- Crown Molding
- Cathedral Ceiling
- Ceiling Fan
- Fireplace
- Blinds
- Living Room
- Breakfast Room
- Formal Dining Room
Kitchen
- Oven
- Built-In Range
- Microwave
- Dishwasher
- Disposal
Flooring
- Wood
- Carpet
Bedrooms and Bathrooms
- 4 Bedrooms
- Main Floor Bedroom
- Walk-In Closet
- Bathroom on Main Level
- Bathtub Includes Tile Surround
Laundry
- Laundry on main level
- Washer and Dryer Hookup
Parking
- 2 Car Attached Garage
- Open Parking
Outdoor Features
- Heated Spa
- Deck
- Rear Porch
Schools
- Ghent Elementary School
- Shady Spring Middle School
- Shady Spring High School
Utilities
- Cooling Available
- Heating System Uses Natural Gas
- Heat Pump System
- Underground Utilities
- Electric Water Heater
- Septic Tank
Community Details
- Glade Springs Subdivision
Ownership History
Purchase Details
Similar Homes in Daniels, WV
Home Values in the Area
Average Home Value in this Area
Purchase History
| Date | Buyer | Sale Price | Title Company |
|---|---|---|---|
| Lostetter Scott C | -- | -- |
Mortgage History
| Date | Status | Borrower | Loan Amount |
|---|---|---|---|
| Open | Lostetter Scott C | $283,000 |
Property History
| Date | Event | Price | Change | Sq Ft Price |
|---|---|---|---|---|
| 11/21/2016 11/21/16 | Sold | $320,000 | 0.0% | $139 / Sq Ft |
| 10/22/2016 10/22/16 | Pending | -- | -- | -- |
| 08/30/2016 08/30/16 | For Sale | $320,000 | -- | $139 / Sq Ft |
Tax History Compared to Growth
Tax History
| Year | Tax Paid | Tax Assessment Tax Assessment Total Assessment is a certain percentage of the fair market value that is determined by local assessors to be the total taxable value of land and additions on the property. | Land | Improvement |
|---|---|---|---|---|
| 2024 | $2,057 | $171,180 | $22,620 | $148,560 |
| 2023 | $2,063 | $171,720 | $25,140 | $146,580 |
| 2022 | $2,082 | $173,280 | $25,140 | $148,140 |
| 2021 | $2,059 | $171,420 | $25,140 | $146,280 |
| 2020 | $2,072 | $171,420 | $25,140 | $146,280 |
| 2019 | $2,091 | $172,980 | $25,140 | $147,840 |
| 2018 | $2,109 | $174,480 | $25,140 | $149,340 |
| 2017 | $1,953 | $161,580 | $29,460 | $132,120 |
| 2016 | $1,984 | $161,580 | $29,460 | $132,120 |
| 2015 | $1,934 | $157,500 | $29,460 | $128,040 |
| 2014 | $1,964 | $159,900 | $30,540 | $129,360 |
Agents Affiliated with this Home
-
B
Seller's Agent in 2016
Betty Jo Moore
WV REALTY PROS, LLC
-
T
Buyer's Agent in 2016
Ted Irby
GLADE SPRINGS REAL ESTATE
Map
Source: Beckley Board of REALTORS®
MLS Number: 70005
APN: 08-19E-00020018
- 107 Glen Hue Ln Unit 2
- 154 Robert Way
- 162 Glen Orchard Way
- 117 Henry Place Unit 10
- 136 George Ln Unit 23
- 165 Barnstaple Dr Unit 9
- 153 Exmoor Ln Unit 3
- 277 Edward Dr Unit 2
- 124 Broncroft Place Unit 9
- 130 Long Dr
- 151 George Ln Unit 5
- 458 Barnstaple Dr Unit 1
- 442 Barnstaple Dr Unit 3
- 425 Barnstaple Dr Unit 12
- 380 Barnstaple Dr Unit 2
- 312 Edwards Dr
- 873 Far Country Dr
- 818 Far Country Dr Unit 7
- 406 Far Country Dr Unit 5
- 303 Far Country Dr Unit 3
- 302 Barnstaple Dr
- 310 Barnstaple Dr
- 294 Barnstaple Dr Unit 4
- 294 Barnstaple Dr
- 0 Barnstaple Dr
- 134 Barnstaple Dr
- 134 Barnstaple Dr Unit 5
- 253 Barnstaple Dr Unit 3
- 556 Barnstaple Dr Unit 5
- 377 Barnstaple Dr Unit 18
- 385 Barnstaple Dr Unit 19E
- 286 Barnstaple Dr
- 293 Barnstaple Dr
- 301 Barnstaple Dr
- 313 Barnstaple Dr
- 326 Barnstaple Dr
- 278 Barnstaple Dr
- 256 Sherwood Ln Unit 23
- 256 Sherwood Ln
- 321 Barnstaple Dr
