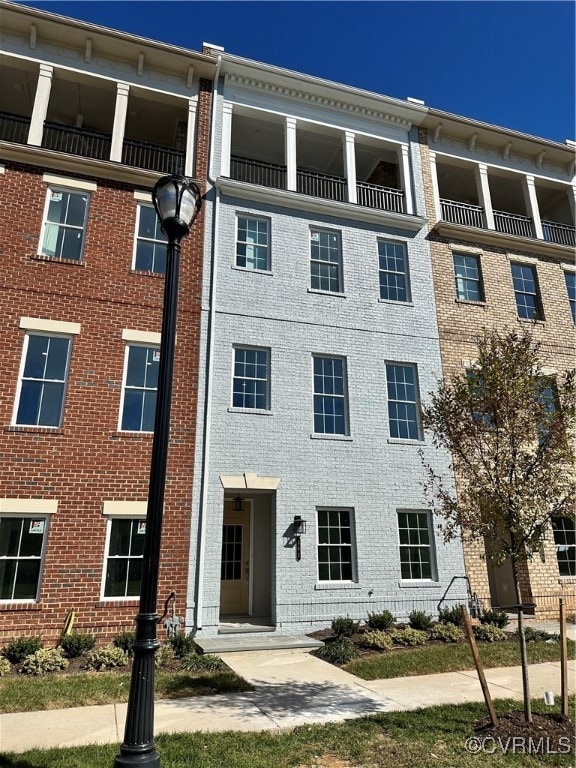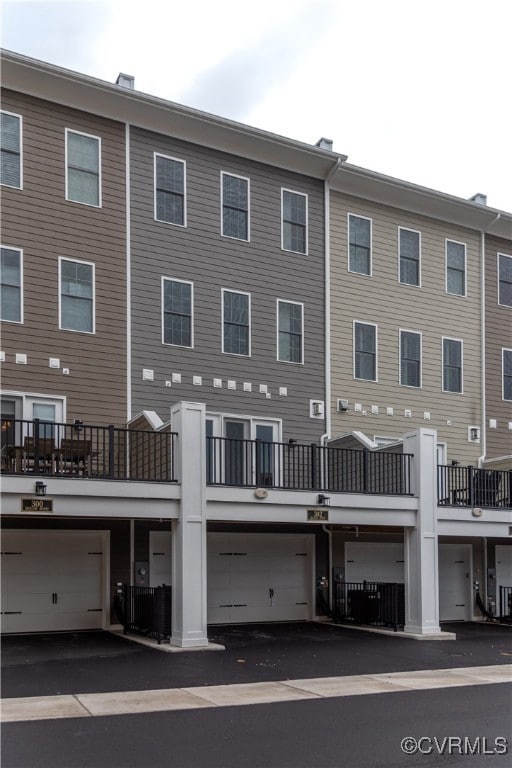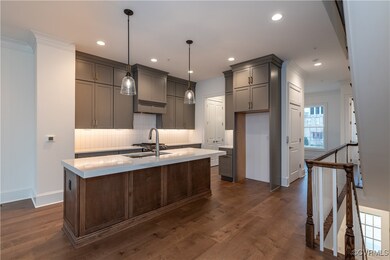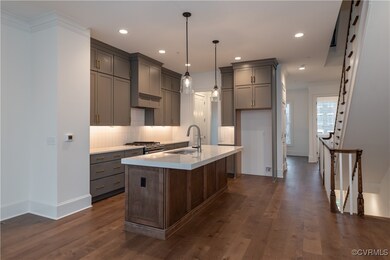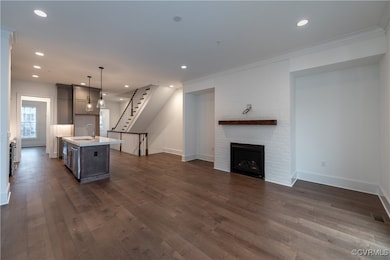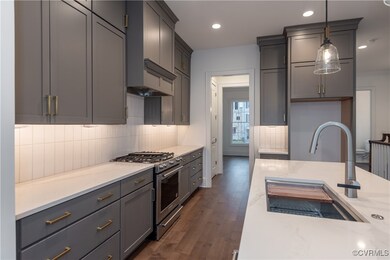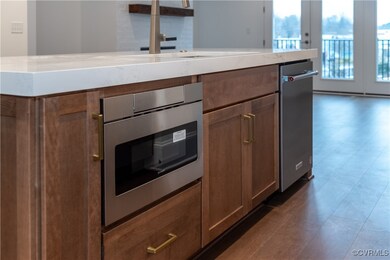
302 Becklow Ave Henrico, VA 23233
Short Pump NeighborhoodHighlights
- New Construction
- Concrete Pool
- Deck
- Nuckols Farm Elementary School Rated A-
- Clubhouse
- Rowhouse Architecture
About This Home
As of June 2025BEAUTIFUL MOVE IN READY TOWNHOME! Personal elevator INCLUDED. The first floor has a two carfinished garage and driveway that will provide additional parking opportunities. All four bedrooms have theirown en suite baths. Main level is an open layout with 10' ceilings and 8' interior solid core doors. Family roomcomes with gas fireplace and a spacious outdoor deck perfect for grilling is attached to the family room. Thenext floor includes two primary suites and walk in closets in addition to the en suite baths. Laundry room isalso conveniently located on this floor. The airy 4th floor offers a second outdoor area which is covered andincludes outdoor gas brick fireplace and luxury folding glass door that opens up to the media room. Add'tl bedand full bath are also on the fourth floor. Restaurants situated within the community, along with retail spacesand a beautiful walking trail!
Last Agent to Sell the Property
Eagle Realty of Virginia License #0225228346 Listed on: 02/12/2025
Townhouse Details
Home Type
- Townhome
Est. Annual Taxes
- $6,543
Year Built
- Built in 2025 | New Construction
Lot Details
- Sprinkler System
HOA Fees
- $200 Monthly HOA Fees
Parking
- 2 Car Direct Access Garage
- Oversized Parking
- Dry Walled Garage
- Rear-Facing Garage
- Garage Door Opener
- On-Street Parking
Home Design
- Rowhouse Architecture
- Brick Exterior Construction
- Frame Construction
- HardiePlank Type
Interior Spaces
- 3,033 Sq Ft Home
- 4-Story Property
- Wired For Data
- High Ceiling
- Recessed Lighting
- Gas Fireplace
- Insulated Doors
- Separate Formal Living Room
- Dining Area
- Washer and Dryer Hookup
Kitchen
- Eat-In Kitchen
- Gas Cooktop
- Microwave
- Dishwasher
- Kitchen Island
- Granite Countertops
- Disposal
Flooring
- Wood
- Partially Carpeted
- Ceramic Tile
Bedrooms and Bathrooms
- 4 Bedrooms
- Main Floor Bedroom
- En-Suite Primary Bedroom
- Walk-In Closet
- Double Vanity
Home Security
Accessible Home Design
- Accessible Elevator Installed
- Accessible Full Bathroom
- Accessible Bedroom
- Accessibility Features
- Accessible Electrical and Environmental Controls
Pool
- Concrete Pool
- In Ground Pool
- Fence Around Pool
Outdoor Features
- Balcony
- Deck
- Exterior Lighting
- Rear Porch
Schools
- Nuckols Farm Elementary School
- Short Pump Middle School
- Deep Run High School
Utilities
- Zoned Heating and Cooling
- Heating System Uses Natural Gas
- Vented Exhaust Fan
- Tankless Water Heater
- High Speed Internet
- Cable TV Available
Listing and Financial Details
- Tax Lot 183
- Assessor Parcel Number 731-764-2927
Community Details
Overview
- Greengate Subdivision
- Maintained Community
Amenities
- Common Area
- Clubhouse
Recreation
- Community Pool
- Trails
Security
- Fire and Smoke Detector
- Fire Sprinkler System
Ownership History
Purchase Details
Home Financials for this Owner
Home Financials are based on the most recent Mortgage that was taken out on this home.Similar Homes in Henrico, VA
Home Values in the Area
Average Home Value in this Area
Purchase History
| Date | Type | Sale Price | Title Company |
|---|---|---|---|
| Deed | $899,623 | Old Republic National Title In | |
| Deed | $899,623 | Old Republic National Title In |
Mortgage History
| Date | Status | Loan Amount | Loan Type |
|---|---|---|---|
| Open | $624,623 | New Conventional | |
| Closed | $624,623 | New Conventional |
Property History
| Date | Event | Price | Change | Sq Ft Price |
|---|---|---|---|---|
| 06/04/2025 06/04/25 | Sold | $899,623 | +2.2% | $297 / Sq Ft |
| 04/10/2025 04/10/25 | Pending | -- | -- | -- |
| 02/12/2025 02/12/25 | For Sale | $879,900 | -- | $290 / Sq Ft |
Tax History Compared to Growth
Tax History
| Year | Tax Paid | Tax Assessment Tax Assessment Total Assessment is a certain percentage of the fair market value that is determined by local assessors to be the total taxable value of land and additions on the property. | Land | Improvement |
|---|---|---|---|---|
| 2025 | $6,543 | $210,000 | $210,000 | $0 |
| 2024 | $6,543 | $200,000 | $200,000 | $0 |
| 2023 | $1,700 | $200,000 | $200,000 | $0 |
| 2022 | $1,530 | $180,000 | $180,000 | $0 |
| 2021 | $1,392 | $145,000 | $145,000 | $0 |
| 2020 | $1,262 | $145,000 | $145,000 | $0 |
| 2019 | $914 | $105,000 | $105,000 | $0 |
| 2018 | $827 | $95,000 | $95,000 | $0 |
| 2017 | $827 | $95,000 | $95,000 | $0 |
Agents Affiliated with this Home
-
S
Seller's Agent in 2025
Scott Walker
Eagle Realty of Virginia
-
M
Buyer's Agent in 2025
Mark Goad
The Good Life RVA
Map
Source: Central Virginia Regional MLS
MLS Number: 2503552
APN: 732-764-2927
- 3321 Haydenpark Ln
- 3327 Haydenpark Ln
- 3325 Haydenpark Ln
- 3331 Haydenpark Ln
- 3331 Haydenpark Ln
- 12335 Dewhurst Ave
- 3214 Conningham Ln
- 12340 Purbrook Walk
- 12346 Purbrook Walk
- 3624 Edna Path Unit B
- 3624 Edna Path Unit B
- 3622 Edna Path Unit A
- 3621 Notch Trail Ln Unit A
- 3622 Edna Path Unit A
- 3623 Notch Trail Ln Unit B
- 3621 Notch Trail Ln Unit A
- 3623 Notch Trail Ln Unit B
- 515 Munson Woods Walk
- 583 Hazel Place Unit B
- 4302 Weaver Brook Rd Unit B
