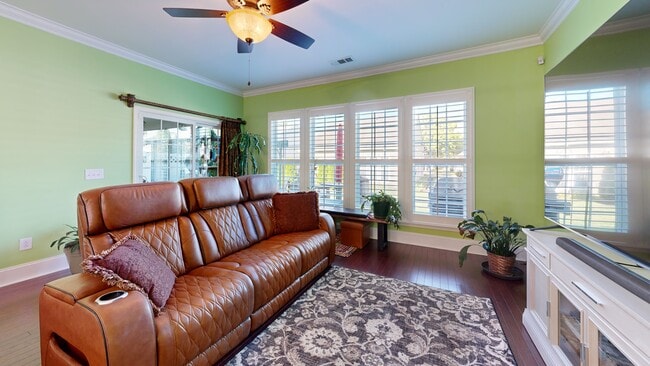
302 Blockade Ln Mount Juliet, TN 37122
Estimated payment $2,882/month
Highlights
- Hot Property
- Active Adult
- Lake View
- Fitness Center
- Gated Community
- Clubhouse
About This Home
Welcome to this beautiful one-owner Lakeshore Villa in the highly sought-after Del Webb Lake Providence, Mt. Juliet’s premier 55+ active adult community. This well-maintained home offers 2 bedrooms and 2 full baths along with an abundance of thoughtful upgrades. The bright, open kitchen features white cabinetry, gleaming granite countertops, undercabinet lighting, and stainless steel appliances—with the refrigerator included. You’ll love the hardwood flooring in the main living areas, detailed crown molding, and a heated & cooled sunroom with its own thermostat for year-round enjoyment. Key updates provide peace of mind, including a 2-year-old HVAC system, 5-year-old water heater, and a roof that’s approximately 3 years old. The oversized outdoor patio is perfect for entertaining or relaxing, complete with a retractable awning and seat wall. Washer and dryer are also included, making this home move-in ready. All this, plus you’ll enjoy the unmatched amenities of Del Webb Lake Providence—gated, a 15-acre lake, clubhouse, indoor/outdoor pools, pickleball, tennis, bocce ball, fitness center, and a full calendar of activities. Don’t miss this opportunity to live the lifestyle you’ve been dreaming of!
Listing Agent
eXp Realty Brokerage Phone: 6154550070 License #312467 Listed on: 01/04/2026

Home Details
Home Type
- Single Family
Est. Annual Taxes
- $1,442
Year Built
- Built in 2010
Lot Details
- Level Lot
- Irrigation
- Zero Lot Line
HOA Fees
- $553 Monthly HOA Fees
Parking
- 2 Car Attached Garage
- Garage Door Opener
Home Design
- Brick Exterior Construction
- Asphalt Roof
Interior Spaces
- 1,409 Sq Ft Home
- Property has 1 Level
- Crown Molding
- Ceiling Fan
- Great Room
- Combination Dining and Living Room
- Sun or Florida Room
- Lake Views
Kitchen
- Microwave
- Dishwasher
- Stainless Steel Appliances
- Disposal
Flooring
- Wood
- Carpet
- Tile
Bedrooms and Bathrooms
- 2 Main Level Bedrooms
- Walk-In Closet
- 2 Full Bathrooms
- Double Vanity
Laundry
- Dryer
- Washer
Eco-Friendly Details
- Energy-Efficient Doors
- Energy-Efficient Thermostat
Outdoor Features
- Patio
Schools
- Rutland Elementary School
- West Wilson Middle School
- Wilson Central High School
Utilities
- Central Heating and Cooling System
- Heating System Uses Natural Gas
Listing and Financial Details
- Assessor Parcel Number 096E C 05700 000
Community Details
Overview
- Active Adult
- Association fees include maintenance structure, ground maintenance, insurance, recreation facilities, trash
- Del Webb Lake Providence Subdivision
Recreation
- Tennis Courts
- Fitness Center
- Community Pool
Additional Features
- Clubhouse
- Gated Community
Matterport 3D Tour
Floorplan
Map
Home Values in the Area
Average Home Value in this Area
Tax History
| Year | Tax Paid | Tax Assessment Tax Assessment Total Assessment is a certain percentage of the fair market value that is determined by local assessors to be the total taxable value of land and additions on the property. | Land | Improvement |
|---|---|---|---|---|
| 2025 | $207 | $71,425 | $27,500 | $43,925 |
| 2024 | $1,363 | $71,425 | $27,500 | $43,925 |
| 2022 | $1,363 | $71,425 | $27,500 | $43,925 |
| 2021 | $1,442 | $71,425 | $27,500 | $43,925 |
| 2020 | $1,495 | $71,425 | $27,500 | $43,925 |
| 2019 | $184 | $55,275 | $18,750 | $36,525 |
| 2018 | $1,484 | $55,275 | $18,750 | $36,525 |
| 2017 | $1,484 | $55,275 | $18,750 | $36,525 |
| 2016 | $1,484 | $55,275 | $18,750 | $36,525 |
| 2015 | $1,531 | $55,275 | $18,750 | $36,525 |
| 2014 | $1,194 | $43,096 | $0 | $0 |
Property History
| Date | Event | Price | List to Sale | Price per Sq Ft |
|---|---|---|---|---|
| 01/04/2026 01/04/26 | For Sale | $425,000 | -- | $302 / Sq Ft |
Purchase History
| Date | Type | Sale Price | Title Company |
|---|---|---|---|
| Deed | $171,820 | -- | |
| Warranty Deed | $13,200,000 | -- |
Mortgage History
| Date | Status | Loan Amount | Loan Type |
|---|---|---|---|
| Open | $166,901 | FHA |
About the Listing Agent

For more than 23 years, Derek has been involved in residential real estate sales. He has spent the past 18 years in the Nashville, TN, market. Having worked extensively for a national homebuilder, he has successfully assisted over 800 families with their new home purchases. His passion lies in helping active adults with the opportunity to find the perfect home and community in Middle Tennessee that best matches their lifestyle.
Throughout Derek’s real estate career, he has earned top
Derek's Other Listings
Source: Realtracs
MLS Number: 3072012
APN: 096E-C-057.00
- 157 Old Towne Dr
- 127 Old Towne Dr
- 1154 Bastion Cir
- 113 Navy Cir
- 268 Killian Way
- 272 Killian Way
- 234 Old Towne Dr
- 102 Drummers Way
- 202 Citadel Dr
- 342 Sunrise Cir
- 235 Battalion Way
- 120 Southern Way Blvd
- 545 Scout Dr
- 740 Bench Ln
- 212 Antebellum Ln
- 1418 Hilltop Dr
- 709 Delta Cir
- 606 Maple Brook Ln
- 2402 Maywood Ct
- 226 Salient Ln
- 345 Belinda Pkwy
- 154 Salient Ln
- 703 Bench Ln
- 407 Dunnwood Ct
- 422 Laurel Hills Dr
- 119 Belinda Pkwy
- 2113 Putnam Ln
- 935 Legacy Park Rd
- 302 Forest Bend Dr
- 4515 Boxcroft Cir
- 120 Providence Trail
- 2500 Aventura Dr
- 2000 Buckhead Trail
- 2118 Erin Ln
- 1125 Westwood
- 110 Wynfield Blvd
- 217 Gershon Way
- 605 Sophia Ct
- 544 Windy Rd
- 540 Windy Rd





