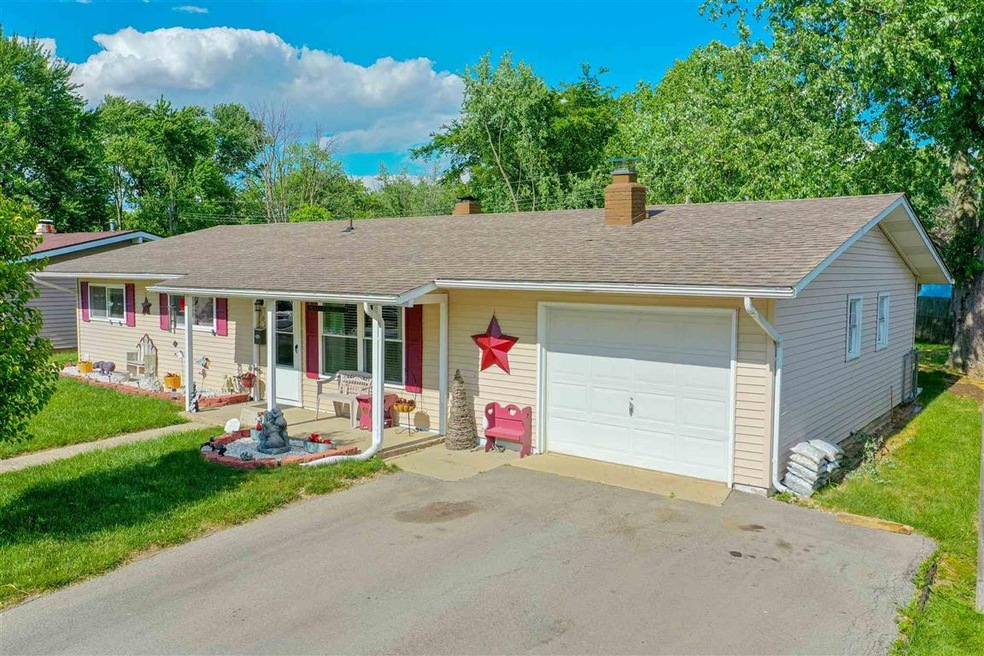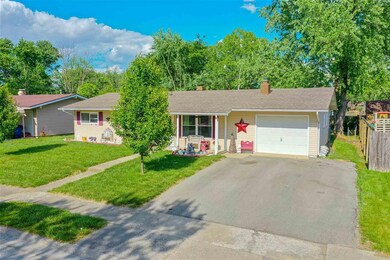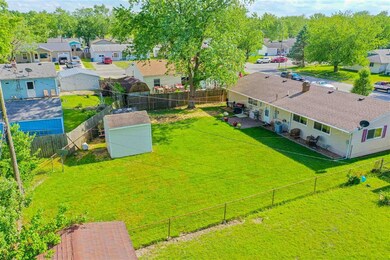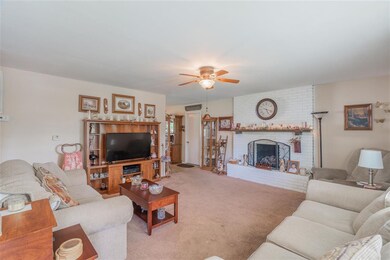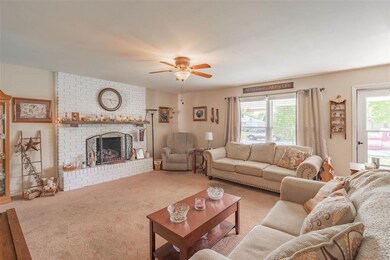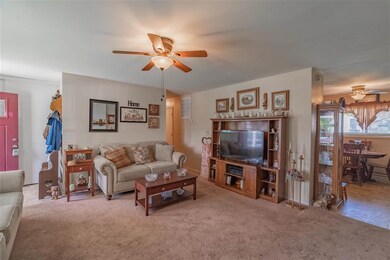
302 Brinker Dr Marion, IN 46952
Northeast Marion NeighborhoodHighlights
- Primary Bedroom Suite
- Covered patio or porch
- Eat-In Kitchen
- Ranch Style House
- 1 Car Attached Garage
- Bathtub with Shower
About This Home
As of July 2020Great 3 Bedroom, 2 Full Bath Ranch home in Brinker Heights! Quite larger than most homes in the neighborhood - this one features more than 1,400 SF! Spacious Living Room w/ Gas Log Fireplace, Eat-in Kitchen with Updated Cabinetry, Separate Laundry Room. Awesome Master Suite is 21x12 featuring Double Closets & Private Adjoining Bathroom. Low Maintenance Vinyl Sided Exterior & Replacement Windows. Roof is approx. 7 years old. Great Covered Front Porch, Rear Patio, Fenced Backyard with Storage Shed. 1 Car Attached Garage. Clean, Neat, Move-in Ready!
Home Details
Home Type
- Single Family
Est. Annual Taxes
- $442
Year Built
- Built in 1959
Lot Details
- 7,841 Sq Ft Lot
- Lot Dimensions are 70x114
- Property is Fully Fenced
- Chain Link Fence
- Landscaped
- Level Lot
Parking
- 1 Car Attached Garage
- Driveway
- Off-Street Parking
Home Design
- Ranch Style House
- Slab Foundation
- Shingle Roof
- Asphalt Roof
- Vinyl Construction Material
Interior Spaces
- Ceiling Fan
- Gas Log Fireplace
- Living Room with Fireplace
- Fire and Smoke Detector
Kitchen
- Eat-In Kitchen
- Electric Oven or Range
- Laminate Countertops
- Disposal
Flooring
- Carpet
- Vinyl
Bedrooms and Bathrooms
- 3 Bedrooms
- Primary Bedroom Suite
- 2 Full Bathrooms
- Bathtub with Shower
Laundry
- Laundry on main level
- Washer and Electric Dryer Hookup
Schools
- Allen/Justice Elementary School
- Mcculloch/Justice Middle School
- Marion High School
Utilities
- Forced Air Heating and Cooling System
- Heating System Uses Gas
- Cable TV Available
Additional Features
- Covered patio or porch
- Suburban Location
Community Details
- Brinker Heights Subdivision
Listing and Financial Details
- Assessor Parcel Number 27-07-05-102-120.000-002
Ownership History
Purchase Details
Home Financials for this Owner
Home Financials are based on the most recent Mortgage that was taken out on this home.Purchase Details
Home Financials for this Owner
Home Financials are based on the most recent Mortgage that was taken out on this home.Purchase Details
Purchase Details
Home Financials for this Owner
Home Financials are based on the most recent Mortgage that was taken out on this home.Purchase Details
Similar Homes in the area
Home Values in the Area
Average Home Value in this Area
Purchase History
| Date | Type | Sale Price | Title Company |
|---|---|---|---|
| Warranty Deed | -- | None Available | |
| Special Warranty Deed | -- | None Available | |
| Warranty Deed | $40,000 | Reisenfeld & Associates Lpa | |
| Sheriffs Deed | $40,000 | None Available | |
| Warranty Deed | -- | None Available | |
| Special Warranty Deed | -- | None Available |
Mortgage History
| Date | Status | Loan Amount | Loan Type |
|---|---|---|---|
| Open | $76,587 | FHA | |
| Previous Owner | $60,000 | Stand Alone Refi Refinance Of Original Loan | |
| Previous Owner | $7,500 | Balloon | |
| Previous Owner | $10,000 | Credit Line Revolving | |
| Previous Owner | $53,900 | No Value Available | |
| Previous Owner | $48,000 | Stand Alone Refi Refinance Of Original Loan | |
| Previous Owner | $37,905 | New Conventional | |
| Previous Owner | $66,500 | Adjustable Rate Mortgage/ARM |
Property History
| Date | Event | Price | Change | Sq Ft Price |
|---|---|---|---|---|
| 07/15/2020 07/15/20 | Sold | $78,000 | +4.1% | $55 / Sq Ft |
| 07/07/2020 07/07/20 | Pending | -- | -- | -- |
| 06/12/2020 06/12/20 | For Sale | $74,900 | +87.7% | $53 / Sq Ft |
| 10/03/2013 10/03/13 | Sold | $39,900 | -33.4% | $28 / Sq Ft |
| 09/03/2013 09/03/13 | Pending | -- | -- | -- |
| 08/03/2012 08/03/12 | For Sale | $59,900 | -- | $42 / Sq Ft |
Tax History Compared to Growth
Tax History
| Year | Tax Paid | Tax Assessment Tax Assessment Total Assessment is a certain percentage of the fair market value that is determined by local assessors to be the total taxable value of land and additions on the property. | Land | Improvement |
|---|---|---|---|---|
| 2024 | $1,024 | $102,400 | $11,200 | $91,200 |
| 2023 | $996 | $99,600 | $11,200 | $88,400 |
| 2022 | $834 | $83,400 | $9,500 | $73,900 |
| 2021 | $689 | $74,500 | $9,500 | $65,000 |
| 2020 | $564 | $68,300 | $11,200 | $57,100 |
| 2019 | $442 | $68,300 | $11,200 | $57,100 |
| 2018 | $365 | $63,300 | $11,200 | $52,100 |
| 2017 | $339 | $61,400 | $11,200 | $50,200 |
| 2016 | $288 | $57,300 | $9,500 | $47,800 |
| 2014 | $330 | $64,300 | $9,500 | $54,800 |
| 2013 | $330 | $63,100 | $9,500 | $53,600 |
Agents Affiliated with this Home
-

Seller's Agent in 2020
Joe Schroder
RE/MAX
(765) 661-0327
17 in this area
698 Total Sales
-

Buyer's Agent in 2020
Kayla Poling
F.C. Tucker Realty Center
(765) 667-0632
9 in this area
257 Total Sales
-
J
Seller's Agent in 2013
Joe Grubb
Century 21 Kilgore, Realtors
Map
Source: Indiana Regional MLS
MLS Number: 202021842
APN: 27-07-05-102-120.000-002
- 730 E Sherman St
- 1700 E Bradford Pike
- 806 N Tippy Dr
- 612 E Bradford St
- 1403 E Elm Ln
- 321 E Grant St
- 528 E Wiley St
- 914 N Branson St
- 622 N Washington St
- 624 N Washington St
- 932 N Washington St
- 112 S Nebraska St
- 917 S Adams St
- 215 W 7th St
- 114 E Christy St
- 1011 N River Dr
- 508 W 2nd St
- 620 W 3rd St
- 614 W 5th St
- 508 W Kem Rd
