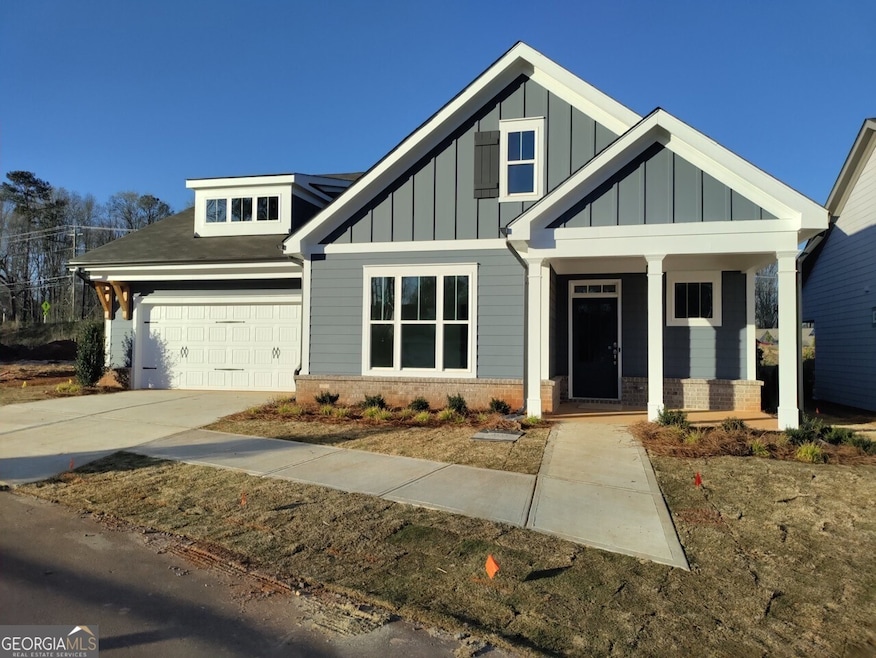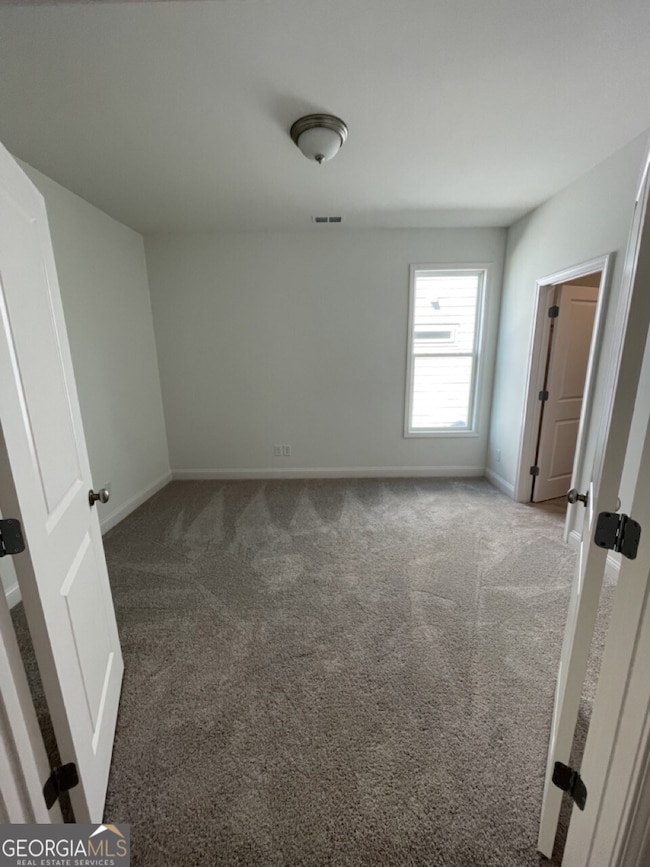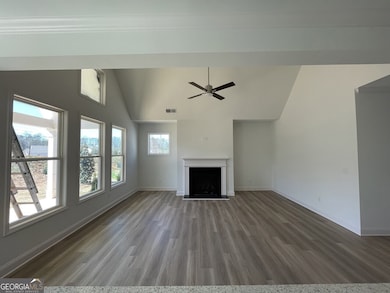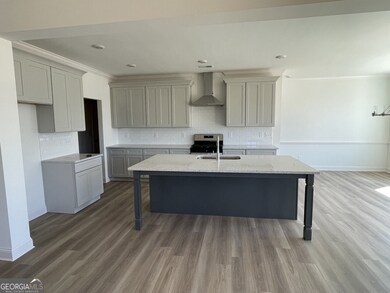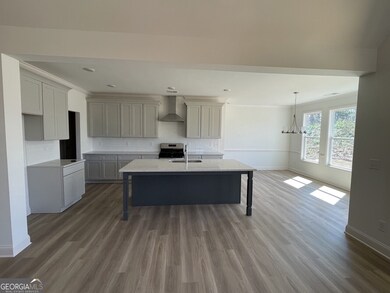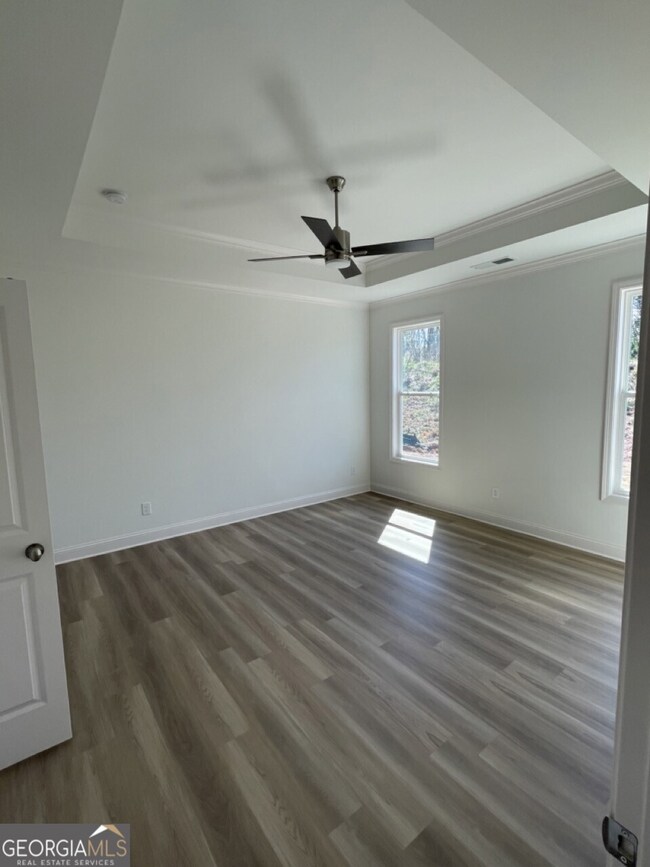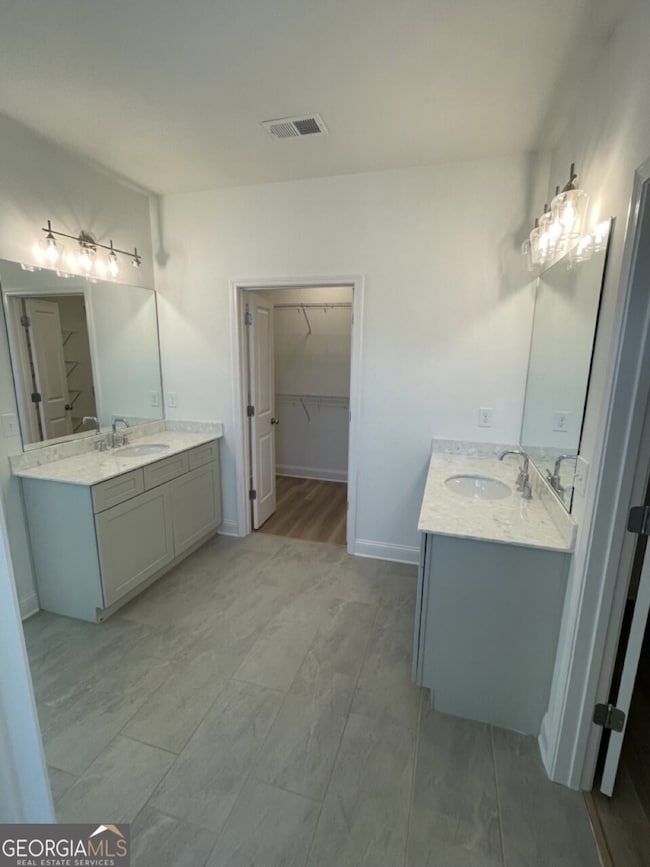
$457,500
- 3 Beds
- 2.5 Baths
- 2,817 Sq Ft
- 208 Regency Ct
- Unit 1
- Acworth, GA
The only 4-sided brick home in the neighborhood boasts new paint, a brand new deck for grilling off the kitchen, and a 3 car garage with room for 3+ cars plus workshop! Welcome home to this split-level 3 bedroom, 2.5 bath with a large eat in kitchen and separate dining area next to the sun-splashed high ceiling family room! The unfinished Basement is plumbed, framed and ready for storage,
Mike Stott Stott Homes LLC
