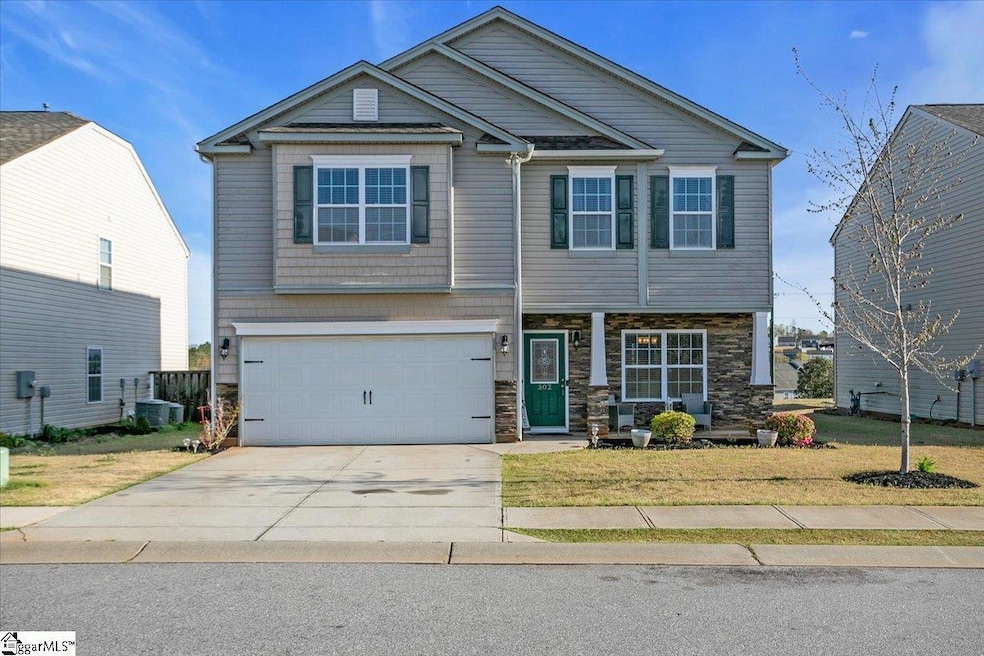
Estimated payment $1,943/month
Highlights
- Craftsman Architecture
- Great Room
- Breakfast Room
- Cathedral Ceiling
- Granite Countertops
- Front Porch
About This Home
(n the Greer area, right next to Greer High School and close to Greer Country Club. This two-story home is ready to move in and features four bedrooms, two full baths, one-half bath, and a two-car garage. You will feel welcomed into this fabulous, open, and well-lit floor plan. Hardwood floors on the first floor. The living room has a fireplace. The kitchen has granite countertops, an Island, ceramic tile, a backsplash, and stainless steel appliances. Upstairs, you will find 4 spacious bedrooms, all with/ walk-in closets, and a generous laundry room with a w/separate linen closet! The Primary bedroom has a full bath and a walk-in closet with shelving. Conveniently located to all the amenities and restaurants Greer and Wade Hampton Blvd. offers!!!
Home Details
Home Type
- Single Family
Est. Annual Taxes
- $2,155
Lot Details
- 6,970 Sq Ft Lot
- Level Lot
HOA Fees
- $45 Monthly HOA Fees
Parking
- 2 Car Attached Garage
Home Design
- Craftsman Architecture
- Traditional Architecture
- Slab Foundation
- Architectural Shingle Roof
- Vinyl Siding
- Stone Exterior Construction
Interior Spaces
- 2,200-2,399 Sq Ft Home
- 2-Story Property
- Smooth Ceilings
- Cathedral Ceiling
- Ceiling Fan
- Gas Log Fireplace
- Insulated Windows
- Tilt-In Windows
- Great Room
- Breakfast Room
- Dining Room
- Pull Down Stairs to Attic
Kitchen
- Free-Standing Electric Range
- Built-In Microwave
- Granite Countertops
- Disposal
Flooring
- Carpet
- Vinyl
Bedrooms and Bathrooms
- 4 Bedrooms
Laundry
- Laundry Room
- Laundry on upper level
Outdoor Features
- Patio
- Front Porch
Schools
- Crestview Elementary School
- Greer Middle School
- Greer High School
Utilities
- Forced Air Heating and Cooling System
- Heating System Uses Natural Gas
- Underground Utilities
- Gas Water Heater
Community Details
- Built by DR Horton
- Cypress Landing Subdivision
- Mandatory home owners association
Listing and Financial Details
- Tax Lot 52
- Assessor Parcel Number 0536010104052
Map
Home Values in the Area
Average Home Value in this Area
Tax History
| Year | Tax Paid | Tax Assessment Tax Assessment Total Assessment is a certain percentage of the fair market value that is determined by local assessors to be the total taxable value of land and additions on the property. | Land | Improvement |
|---|---|---|---|---|
| 2024 | $2,155 | $8,440 | $1,600 | $6,840 |
| 2023 | $2,155 | $8,440 | $1,600 | $6,840 |
| 2022 | $1,998 | $8,440 | $1,600 | $6,840 |
| 2021 | $1,968 | $8,440 | $1,600 | $6,840 |
| 2020 | $1,944 | $8,140 | $1,600 | $6,540 |
| 2019 | $1,939 | $8,140 | $1,600 | $6,540 |
| 2018 | $2,804 | $7,300 | $2,400 | $4,900 |
Property History
| Date | Event | Price | Change | Sq Ft Price |
|---|---|---|---|---|
| 08/04/2025 08/04/25 | Pending | -- | -- | -- |
| 04/07/2025 04/07/25 | For Sale | $317,900 | +51.4% | $145 / Sq Ft |
| 06/25/2018 06/25/18 | Sold | $209,990 | -2.3% | $95 / Sq Ft |
| 05/12/2018 05/12/18 | Pending | -- | -- | -- |
| 05/05/2018 05/05/18 | For Sale | $214,990 | -- | $98 / Sq Ft |
Purchase History
| Date | Type | Sale Price | Title Company |
|---|---|---|---|
| Deed | $209,990 | None Available | |
| Deed | $878,000 | None Available |
Mortgage History
| Date | Status | Loan Amount | Loan Type |
|---|---|---|---|
| Open | $11,102 | FHA | |
| Open | $20,431 | FHA | |
| Open | $206,186 | FHA |
Similar Homes in the area
Source: Greater Greenville Association of REALTORS®
MLS Number: 1553408
APN: 0536.01-01-040.52
- 319 High Log Trail
- 200 Cabot Hill Ln
- Newton Plan at Brookside Ridge Townhomes
- Maywood Plan at Brookside Ridge Townhomes
- 14 Sunriff Ct
- 63 Oak Edge Ln
- 71 Oak Edge Ln
- 51 Oak Edge Ln
- 545 Clairbrook Ct
- 516 Spalding Gap Rd
- 204 Ridge Climb Trail
- 209 Ridge Climb Trail
- 205 Ridge Climb Trail
- 505 Sapling Gap Rd
- 516 Sapling Gap Rd
- 202 Ridge Climb Trail
- 509 Sapling Gap Rd
- Penwell Plan at Brookside Farms






