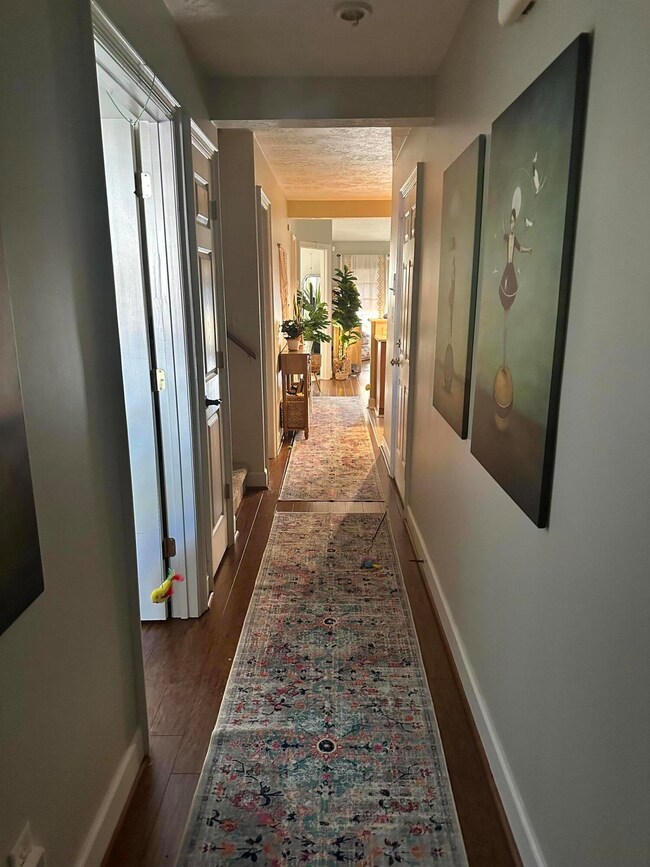302 Caldwell Cir Augusta, GA 30909
Belair NeighborhoodAbout This Home
As of March 2025Welcome home to this private community cute and cozy 3 bedroom, 3 full bath home. Perfect location to EVERYTHING! End Unit! Lots of stunning updates! Beautiful home and well maintained with owner suite downstairs, covered patio completely fenced for security and privacy. Seller has changed out countertops, all fixtures in kitchen and bathrooms, ceiling fans, light fixtures, shower doors, window blinds and flooring. Stunning lamanite flooring with carpet in bedrooms and stairs leading you up to small loft, nice sized bedroom, lots of extra storage, attic space and full bathroom. We are leaving all appliances! Maybe even washer and dryer! Pull into your single car garage securely and enjoy this lovely home with nearly 1600sq ft of space! Seller will review all offers Wednesday evening!
Townhouse Details
Home Type
Townhome
Year Built
2002
Lot Details
0
Parking
1
Listing Details
- Property Type: Residential
- Year Built: 2002
- Special Features: None
- Property Sub Type: Townhouses
Interior Features
- Flooring: Carpet, Ceramic Tile, Laminate
- Interior Amenities: Blinds, Entrance Foyer, Garden Tub, Pantry, Recently Painted, Security System, Smoke Detector(s), Walk-In Closet(s), Washer Hookup, Electric Dryer Hookup
Exterior Features
- Exterior Features: Storm Door(s)
- Fencing: Privacy
- Roof: Composition
Utilities
- Water Source: Public
MLS Schools
- Elementary School: Sue Reynolds
- High School: Richmond Academy
Ownership History
Purchase Details
Home Financials for this Owner
Home Financials are based on the most recent Mortgage that was taken out on this home.Purchase Details
Purchase Details
Home Financials for this Owner
Home Financials are based on the most recent Mortgage that was taken out on this home.Purchase Details
Home Financials for this Owner
Home Financials are based on the most recent Mortgage that was taken out on this home.Home Values in the Area
Average Home Value in this Area
Purchase History
| Date | Type | Sale Price | Title Company |
|---|---|---|---|
| Warranty Deed | $210,000 | -- | |
| Warranty Deed | -- | -- | |
| Warranty Deed | $99,500 | -- | |
| Warranty Deed | $93,300 | -- |
Mortgage History
| Date | Status | Loan Amount | Loan Type |
|---|---|---|---|
| Previous Owner | $61,000 | Purchase Money Mortgage | |
| Previous Owner | $91,779 | FHA |
Property History
| Date | Event | Price | List to Sale | Price per Sq Ft |
|---|---|---|---|---|
| 03/17/2025 03/17/25 | Sold | $210,000 | +0.5% | $133 / Sq Ft |
| 02/19/2025 02/19/25 | Pending | -- | -- | -- |
| 02/14/2025 02/14/25 | For Sale | $209,000 | -- | $133 / Sq Ft |
Tax History Compared to Growth
Tax History
| Year | Tax Paid | Tax Assessment Tax Assessment Total Assessment is a certain percentage of the fair market value that is determined by local assessors to be the total taxable value of land and additions on the property. | Land | Improvement |
|---|---|---|---|---|
| 2025 | $905 | $80,420 | $10,800 | $69,620 |
| 2024 | $905 | $86,844 | $10,800 | $76,044 |
| 2023 | $440 | $74,012 | $10,800 | $63,212 |
| 2022 | $574 | $60,401 | $10,800 | $49,601 |
| 2021 | $512 | $49,107 | $9,200 | $39,907 |
| 2020 | $518 | $49,107 | $9,200 | $39,907 |
| 2019 | $467 | $42,182 | $8,400 | $33,782 |
| 2018 | $1,213 | $42,182 | $8,400 | $33,782 |
| 2017 | $1,206 | $42,182 | $8,400 | $33,782 |
| 2016 | $1,207 | $42,182 | $8,400 | $33,782 |
| 2015 | $1,217 | $42,182 | $8,400 | $33,782 |
| 2014 | $1,520 | $41,888 | $8,400 | $33,488 |
Map
Source: Hive MLS
MLS Number: 538319
APN: 0233029000
- 505 Bradley Ct
- 3907 Willowood Rd
- 1304 Dominica Dr
- 1306 Dominica Dr
- 3614 Bermuda Cir W
- 3924 Old Trail Rd
- 2949 Hillcreek Dr
- 2210 Larks Ct
- 308 Nevis Dr
- 300 Nevis Dr
- 1264 Marks Church Rd
- 34 Eagle Pointe Dr
- 107 Barts Dr
- 3509 Nassau Dr
- 4005 Calypso Dr
- 3602 Nassau Dr
- 3929 Miramar Dr
- 1402 Marks Church Rd
- 3959 Braddock St






